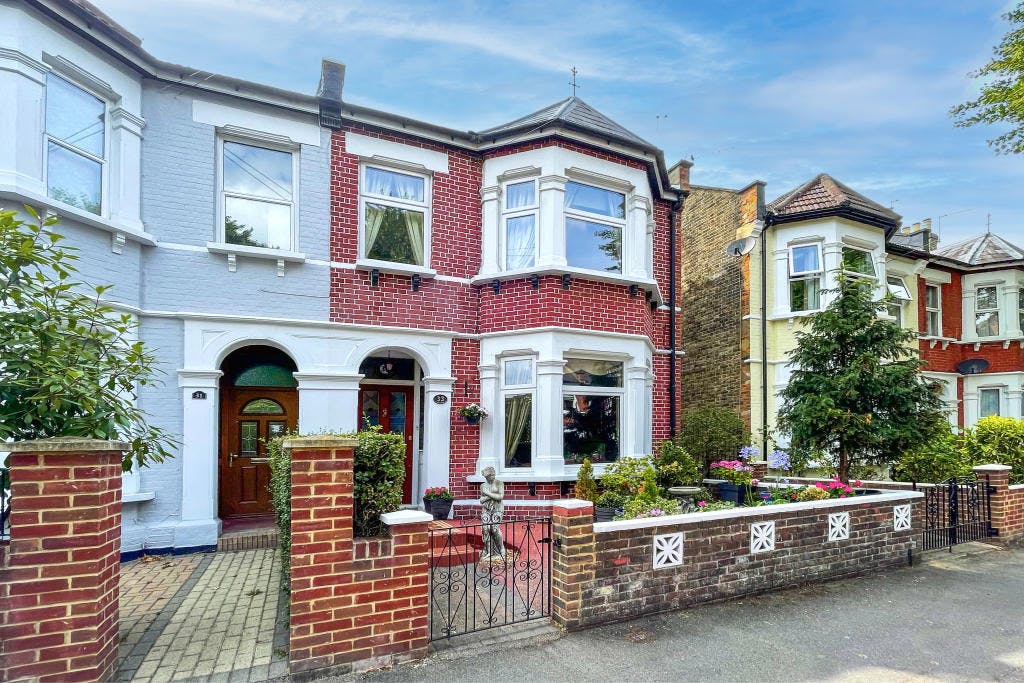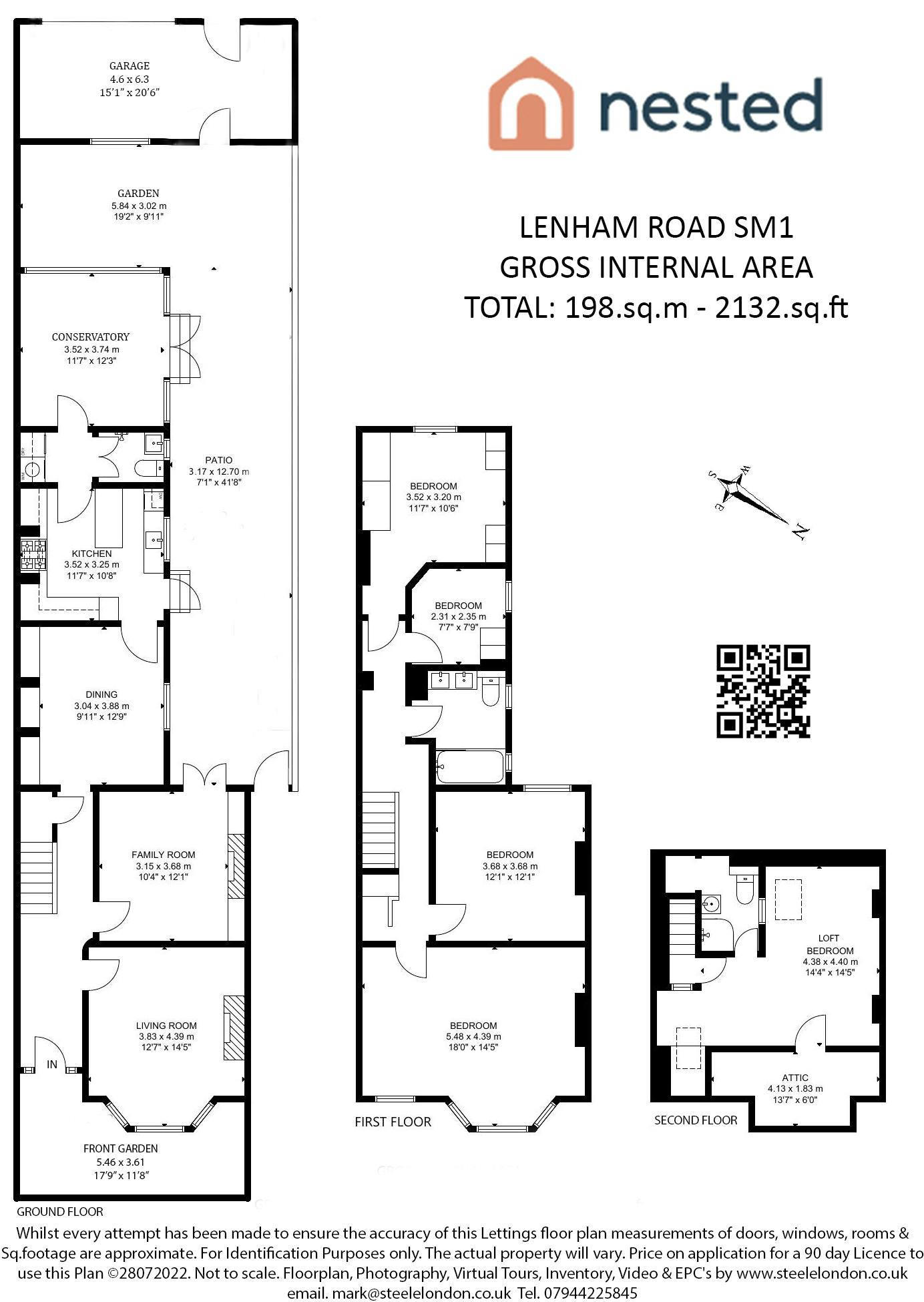1 OF 29
Lenham Road, Sutton, London, SM1
£800,000
Under offer
SEMI DETACHED
4 beds
Key features
- Stunning Edwardian Semi Detached Family Home
- 4 Bedrooms, 1 Bathroom Plus Downstairs Wet Room
- Loft Room with En-Suite Shower
- 198 sq m / 2132 sq ft
- Three Grand Reception Rooms with Ornate Detailing
- Period Style Accommodation with Elegant Interiors
- Separate Well Equipped Eat-In Family Kitchen
- Landscaped South-West Facing Garden and Double Garage
- Large Rear Conservatory
- Moments From Shops, Schools and Open Spaces
- All our properties are available to view virtually, enquire below to book an online viewing

Full description
Superbly located in a prime residential road in the heart of Sutton town centre and just a short walk from excellent schools and a host of local amenities, this stunning four bedroom semi detached Edwardian home with landscaped south-west facing garden and double garage to the rear. The property offers a wealth of period appeal and character, boasting elegant interiors with high ceilings throughout, and an array of original detailing including feature fireplaces and ornate cornicing. Sympathetically updated and finished to an impressive standard, this beautiful property further features three grand reception rooms, separate high quality eat-in kitchen/breakfast room, large sunny conservatory with views over the garden, useful wet room/utility area, first floor family bathroom, bonus loft room with en-suite shower, gas central heating, double glazing, quality floor coverings and ample inbuilt storage.
Accommodation comprises entrance hall with stairs rising to the first floor, leading into the bright and spacious front aspect reception room with attractive tall bay window and breath-taking feature fireplace with marble surround and tiled insert. A further reception/family room, again with imposing fireplace, enjoys quiet rear aspect and access to the garden. A third reception/dining room provides excellent additional family living space, with access through to the well equipped kitchen. The kitchen, with breakfast bar for informal dining, comprises a modern range of matching white fronted wall and base units with work surfaces incorporating inset sink unit, gas hob with overhead extractor, electric oven, and further space for appliances. A rear lobby/utility area with useful ground floor wet room leads through to the sunny conservatory overlooking the garden. To the first floor, there are four well proportioned bedrooms - three doubles and a further single - plus a family bathroom with modern bath suite. The second floor provides a loft room (access not currently to full regulatory standard) with en-suite shower and eaves storage space. Externally, the garden enjoys south-westerly aspect and side access, with landscaped areas for seating/outdoor dining, and raised planted borders. To the rear, a double garage provides off street parking, with recently updated new garage doors.
The property is conveniently located within just a short walk of Sutton station providing excellent fast and frequent links into Central London, as well as numerous regular bus routes offering connections to the surrounding area. Sutton town centre itself is moments away, with an array of shops, bars, cafes, restaurants and amenities, as well as supermarkets, cinema and leisure facilities. The area is also well served by good local schools at primary and secondary level (both state and independent), including sought after Manor Park Primary and Sutton Grammar School. The lovely opens spaces of Manor Park are also just a short stroll away in this fantastic residential location.
Viewings of this wonderful home are highly recommended.
Accommodation comprises entrance hall with stairs rising to the first floor, leading into the bright and spacious front aspect reception room with attractive tall bay window and breath-taking feature fireplace with marble surround and tiled insert. A further reception/family room, again with imposing fireplace, enjoys quiet rear aspect and access to the garden. A third reception/dining room provides excellent additional family living space, with access through to the well equipped kitchen. The kitchen, with breakfast bar for informal dining, comprises a modern range of matching white fronted wall and base units with work surfaces incorporating inset sink unit, gas hob with overhead extractor, electric oven, and further space for appliances. A rear lobby/utility area with useful ground floor wet room leads through to the sunny conservatory overlooking the garden. To the first floor, there are four well proportioned bedrooms - three doubles and a further single - plus a family bathroom with modern bath suite. The second floor provides a loft room (access not currently to full regulatory standard) with en-suite shower and eaves storage space. Externally, the garden enjoys south-westerly aspect and side access, with landscaped areas for seating/outdoor dining, and raised planted borders. To the rear, a double garage provides off street parking, with recently updated new garage doors.
The property is conveniently located within just a short walk of Sutton station providing excellent fast and frequent links into Central London, as well as numerous regular bus routes offering connections to the surrounding area. Sutton town centre itself is moments away, with an array of shops, bars, cafes, restaurants and amenities, as well as supermarkets, cinema and leisure facilities. The area is also well served by good local schools at primary and secondary level (both state and independent), including sought after Manor Park Primary and Sutton Grammar School. The lovely opens spaces of Manor Park are also just a short stroll away in this fantastic residential location.
Viewings of this wonderful home are highly recommended.
Tenure: Ask agent
Council Tax Band: Ask agent




























