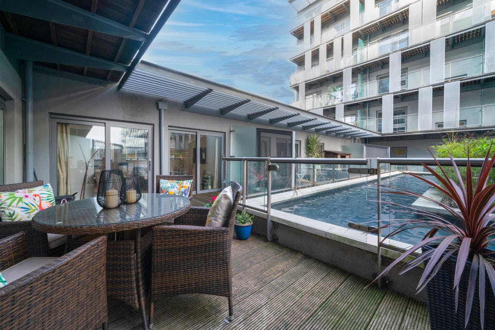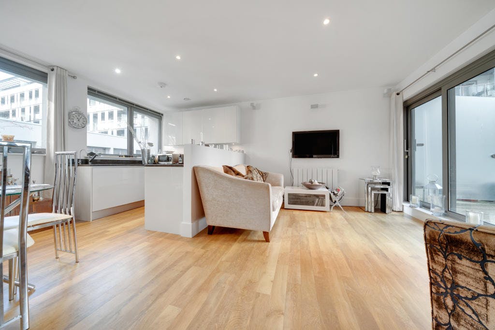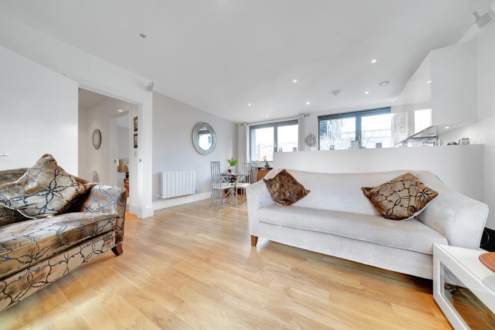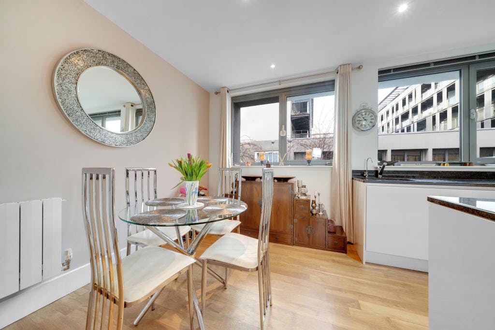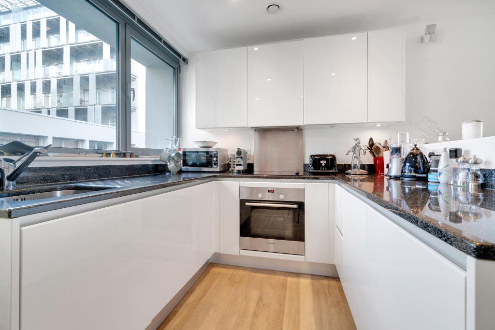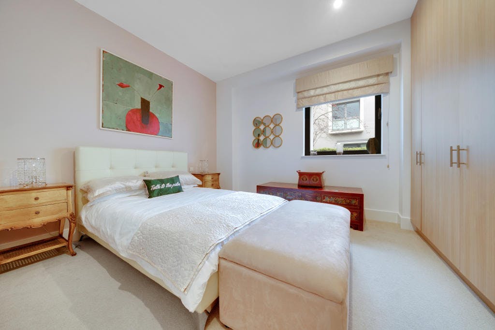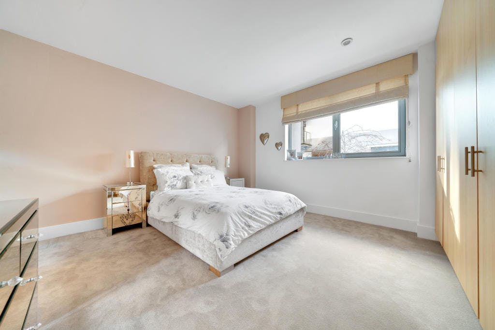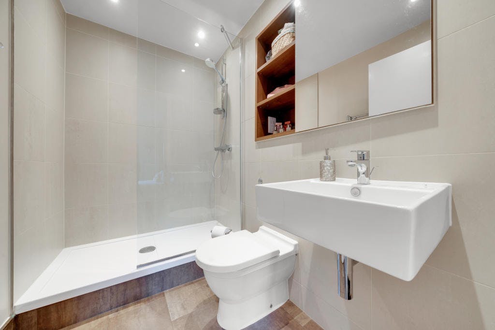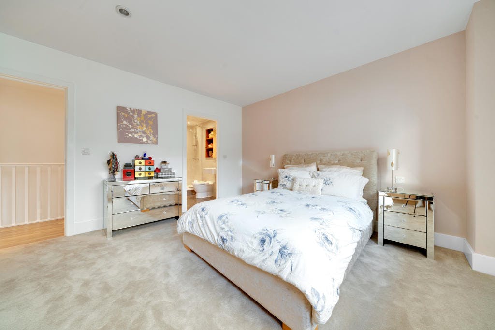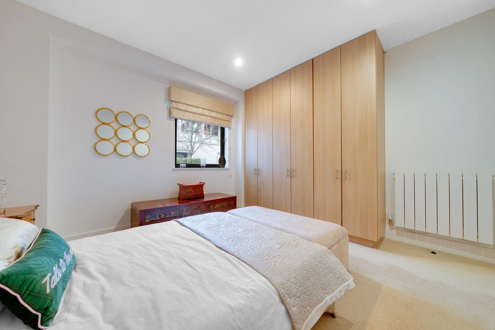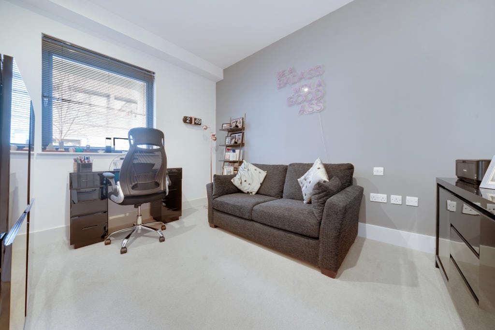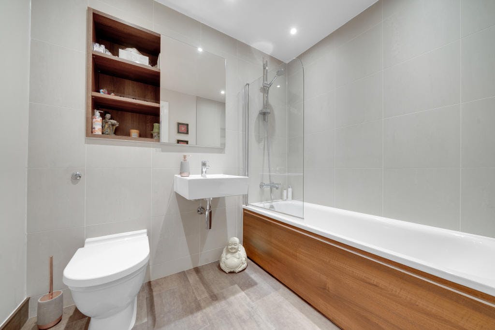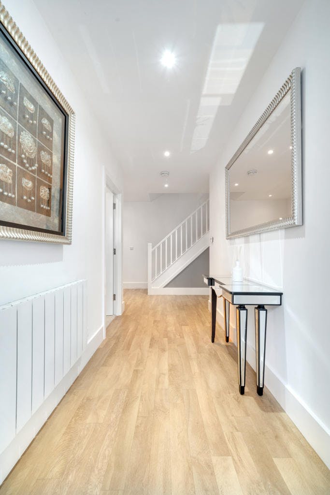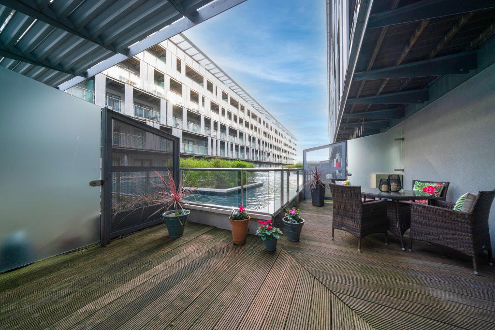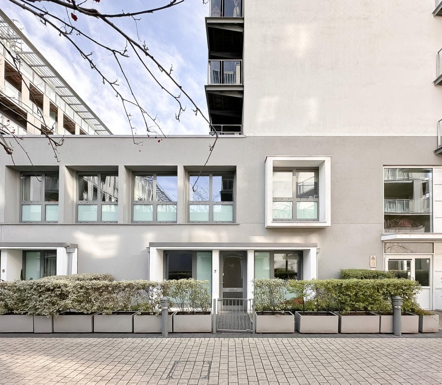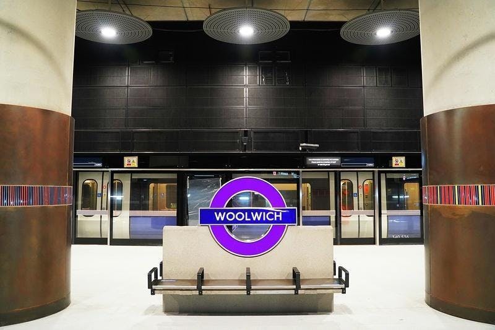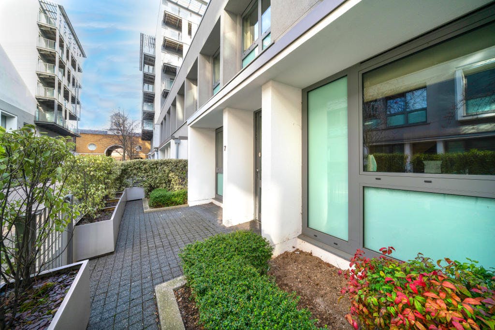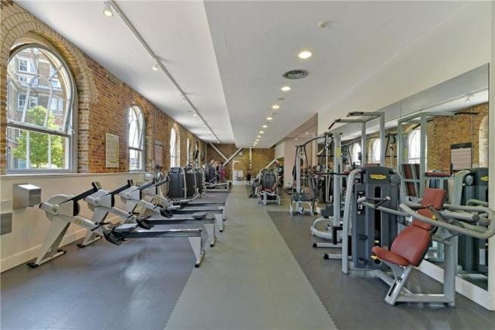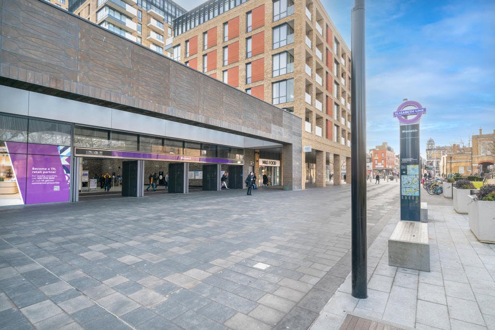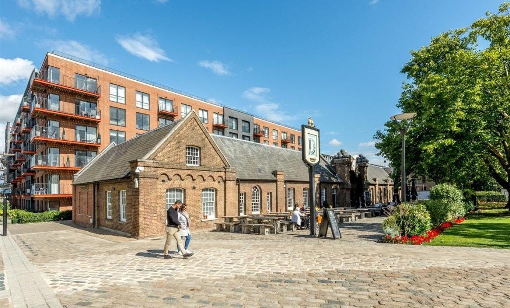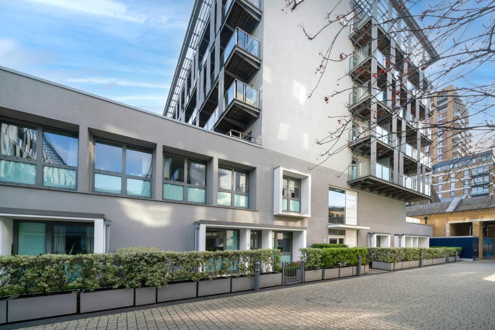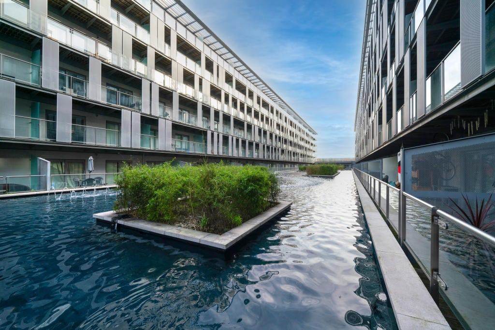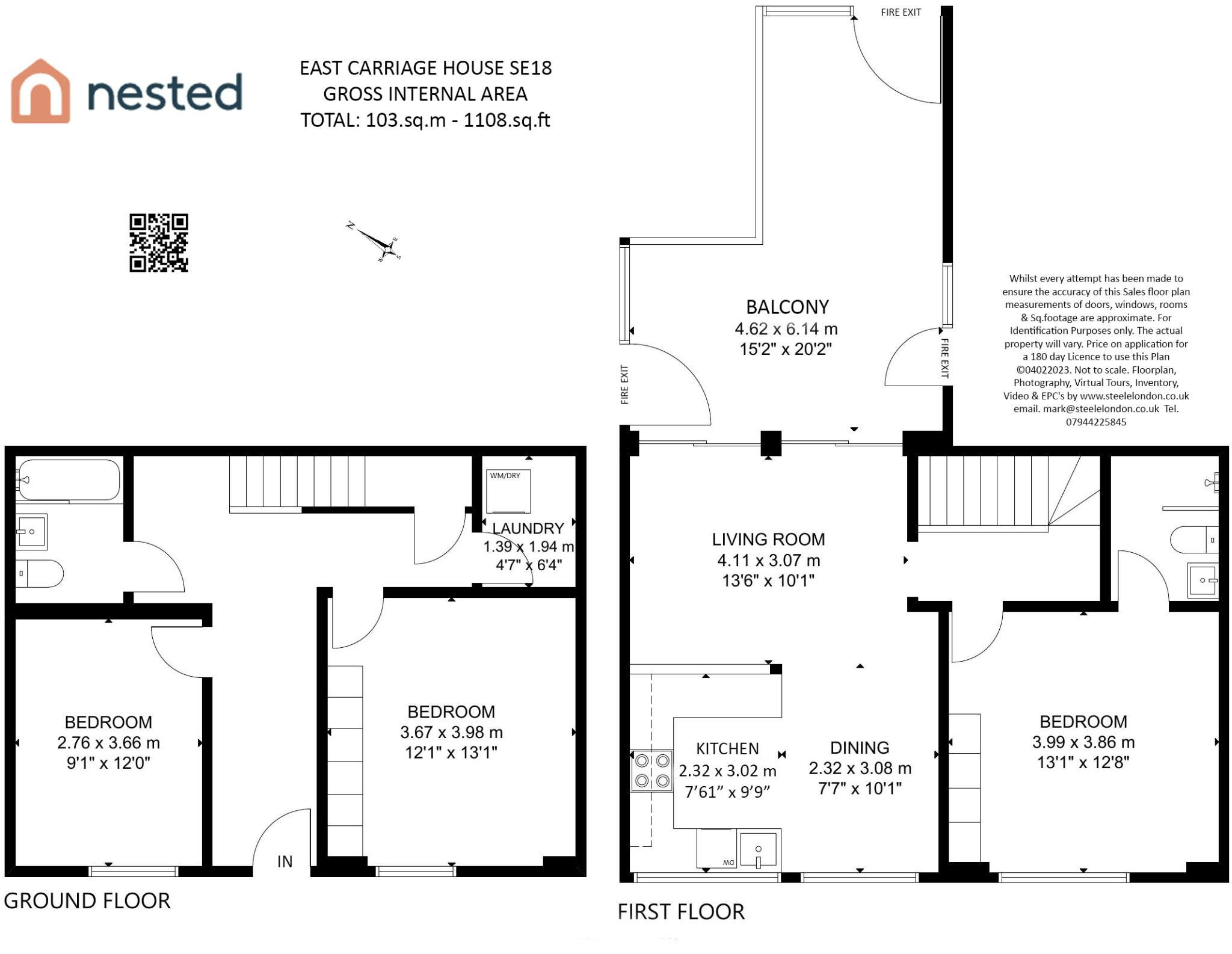1 OF 23
Royal Carriage Mews, Royal Arsenal, London, SE18
£600,000
Sold STC
MAISONETTE
3 beds
Key features
- GUIDE PRICE £600,000 TO £650,000
- Stunning Modern Mews Property
- 3 Double Bedrooms, 1 Bathroom, 1 En-Suite
- Stylish Interiors with High Quality Finish Throughout
- Large Terrace
- Secure Gated Underground Parking
- Residents Gym and On-Site Facilities
- On-Site Crossrail Station and Easy Access National Rail/DLR
- Close to Vibrant Shops, Bars, Restaurants and Amenities
- All our properties are available to view virtually, enquire below to book an online viewing

Full description
Guide Price £600,000 to £650,000
Comments from the owner:
Top 3 things you love about your home
- The unique upside-down design of the house, with the living room upstairs instead of downstairs, made it stand out and appealing to me.
- Crossrail is highly convenient and is only a 2 min walk away
- I love the Royal Arsenal Community because it offers a diverse range of experiences for residents. Whether you're looking for cultural activities, delicious dining options, or just a peaceful park to relax in, the Royal Arsenal Community has something for everyone.
Top 3 things you love about the area...
- Everything is in walking distance - you don't have to leave the RA, three pubs, three supermarkets open til late, Doctors, Dentists, coffee shops, river walks, great running and cycling routes, Farmers Market, onsite gym, beauticians, hairdresser etc
- Community feel which is rare to find in London
- Transport options - Crossrail, DLR, Overground and Clipper
Property Details:
Superbly situated in a highly sought after modern development just a short walk from the banks of the Thames, this superb mews property boasts light and spacious accommodation arranged over two floors with stylish interiors and high quality finish throughout. The development itself enjoys thoughtfully landscaped and well maintained communal grounds, as well as fantastic on-site facilities and a residents' gym.
Accommodation comprises central entrance hall with useful laundry/utility room and stairs rising to the first floor. The lower level also accommodates two generous double bedrooms and a stylish family bathroom with modern suite and elegant tiling.
To the upper floor, the landing leads into a light and airy, open-plan reception/kitchen with ample space for both relaxing and dining and dual sets of sliding doors onto the delightful decked terrace with fountain views perfect for relaxing or entertaining. The kitchen area comprises a modern range of matching white high gloss wall and base units with work surfaces incorporating inset sink unit, induction hob with overhead extractor and electric oven below, and further space for appliances. The first floor also provides a luxurious master bedroom with en-suite shower room.
The development is enviably located, boasting on-site Crossrail and Thames Clipper pier, as well as easy access to unrivalled National Rail and DLR services from Woolwich station, just a short walk away. The banks of the Thames are nearby providing pleasant riverside walks, and there are a variety of shops and amenities within a short distance. The area is well served by an array of pubs, restaurants, cafes and street food options, as well as a popular Farmers Market and the fantastic Woolwich Works venue which offers an eclectic diary of events, music and dining opportunities.
Comments from the owner:
Top 3 things you love about your home
- The unique upside-down design of the house, with the living room upstairs instead of downstairs, made it stand out and appealing to me.
- Crossrail is highly convenient and is only a 2 min walk away
- I love the Royal Arsenal Community because it offers a diverse range of experiences for residents. Whether you're looking for cultural activities, delicious dining options, or just a peaceful park to relax in, the Royal Arsenal Community has something for everyone.
Top 3 things you love about the area...
- Everything is in walking distance - you don't have to leave the RA, three pubs, three supermarkets open til late, Doctors, Dentists, coffee shops, river walks, great running and cycling routes, Farmers Market, onsite gym, beauticians, hairdresser etc
- Community feel which is rare to find in London
- Transport options - Crossrail, DLR, Overground and Clipper
Property Details:
Superbly situated in a highly sought after modern development just a short walk from the banks of the Thames, this superb mews property boasts light and spacious accommodation arranged over two floors with stylish interiors and high quality finish throughout. The development itself enjoys thoughtfully landscaped and well maintained communal grounds, as well as fantastic on-site facilities and a residents' gym.
Accommodation comprises central entrance hall with useful laundry/utility room and stairs rising to the first floor. The lower level also accommodates two generous double bedrooms and a stylish family bathroom with modern suite and elegant tiling.
To the upper floor, the landing leads into a light and airy, open-plan reception/kitchen with ample space for both relaxing and dining and dual sets of sliding doors onto the delightful decked terrace with fountain views perfect for relaxing or entertaining. The kitchen area comprises a modern range of matching white high gloss wall and base units with work surfaces incorporating inset sink unit, induction hob with overhead extractor and electric oven below, and further space for appliances. The first floor also provides a luxurious master bedroom with en-suite shower room.
The development is enviably located, boasting on-site Crossrail and Thames Clipper pier, as well as easy access to unrivalled National Rail and DLR services from Woolwich station, just a short walk away. The banks of the Thames are nearby providing pleasant riverside walks, and there are a variety of shops and amenities within a short distance. The area is well served by an array of pubs, restaurants, cafes and street food options, as well as a popular Farmers Market and the fantastic Woolwich Works venue which offers an eclectic diary of events, music and dining opportunities.
Tenure: Ask agent
Council Tax Band: Ask agent
