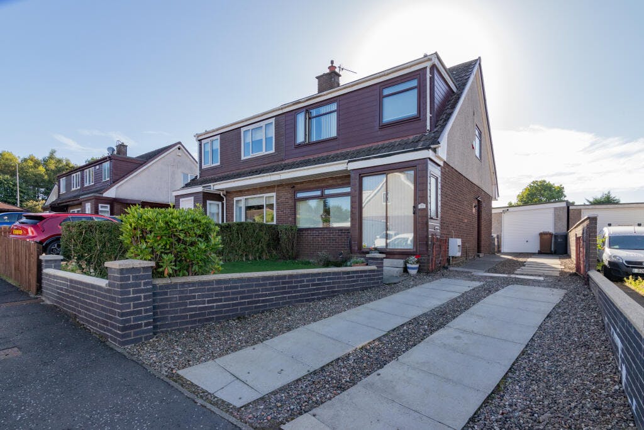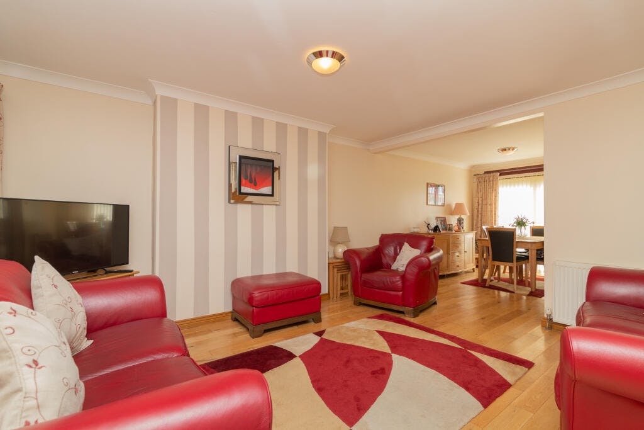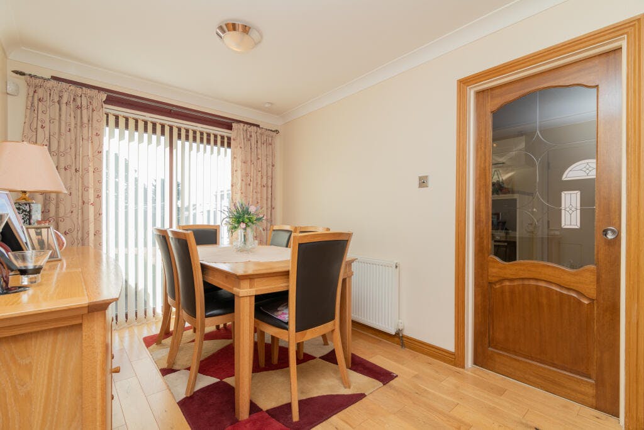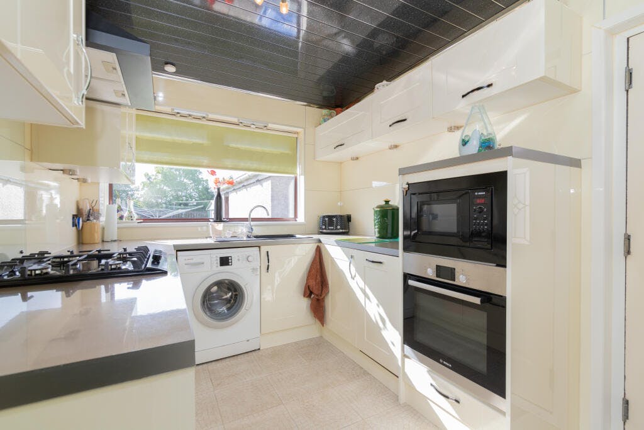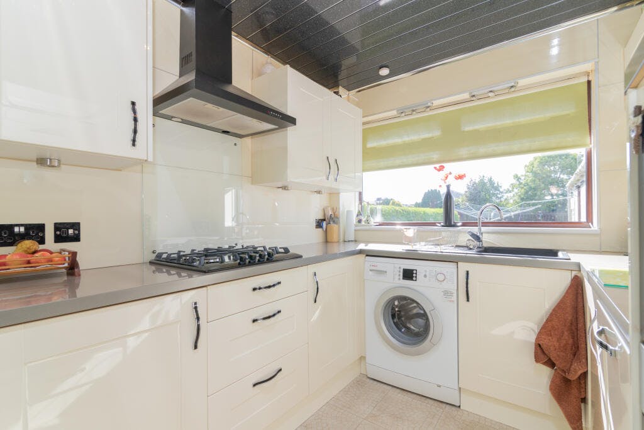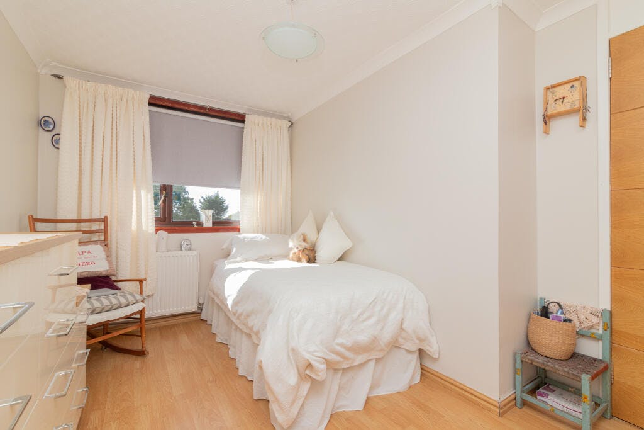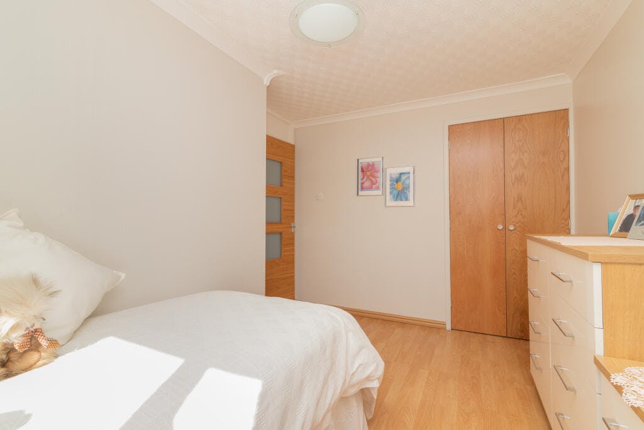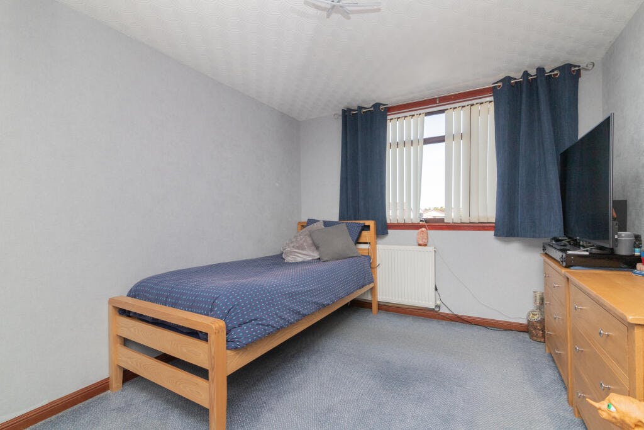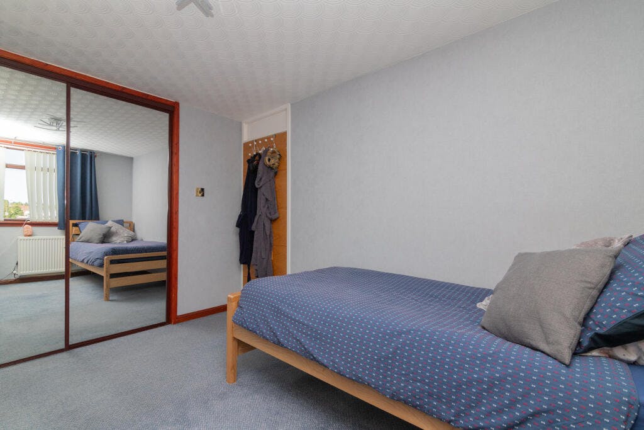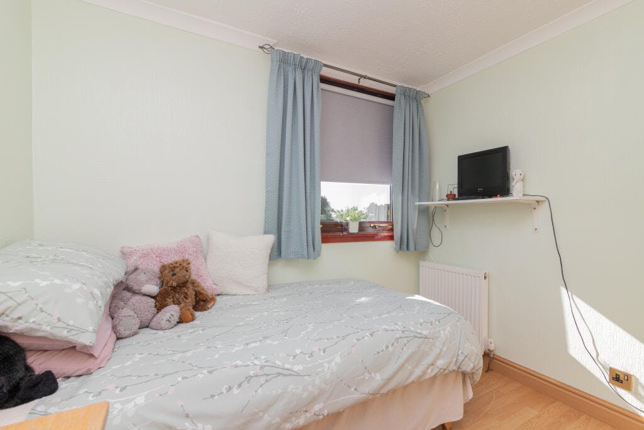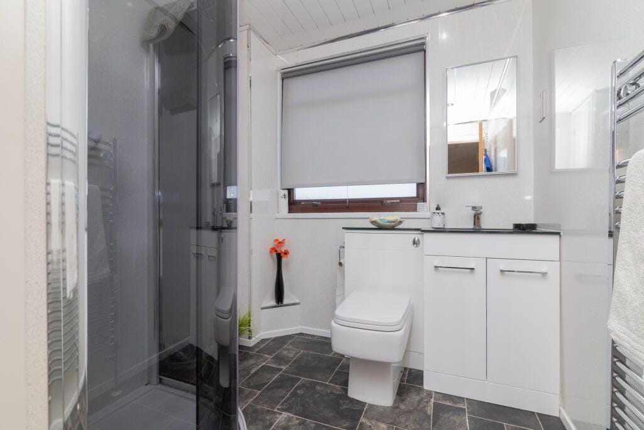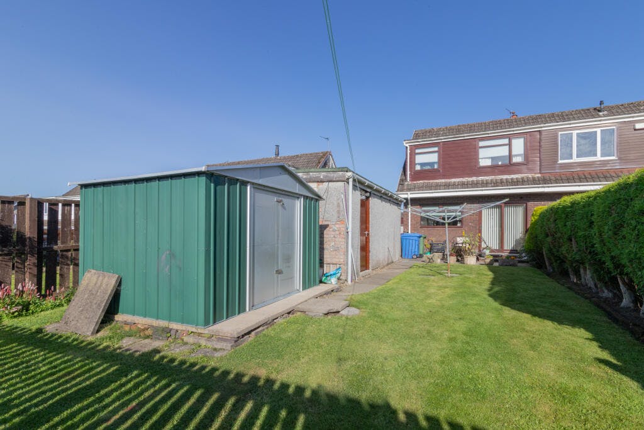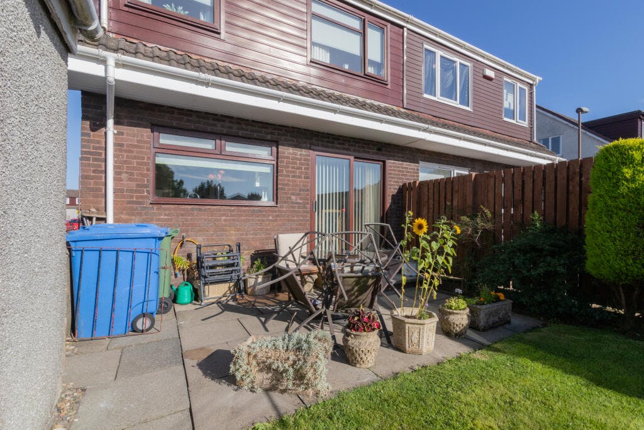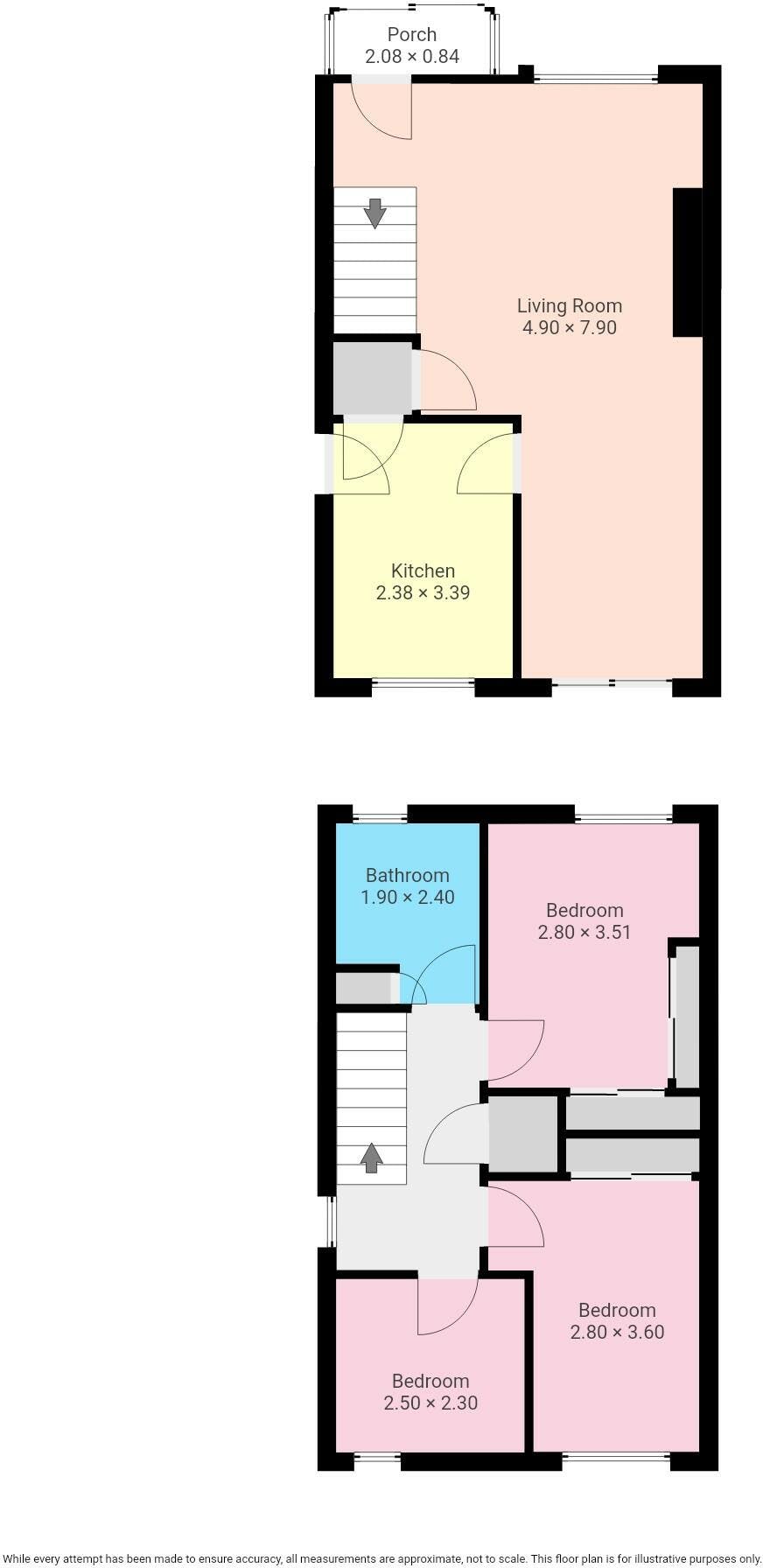1 OF 14
Kepscaith, Whitburn, Bathgate, EH47
£165,000
Under offer
SEMI DETACHED
3 beds
Key features
- Popular Semi Detached Villa
- Bright Lounge Opens To Dining Room
- Smart Modern Kitchen
- 3 Bedrooms
- Luxury Bathroom
- Tidy Garden
- Driveway & Garage
- D/G & G.C.H
- CCTV
- All our properties are available to view virtually, enquire below to book an online viewing

Full description
A semi detached chalet villa located in a mature residential pocket of Whitburn. These homes very rarely become available & would suit both family or downsizer markets alike. Early viewing is advised to avoid disappointment. Blink & it will be gone!
The accommodation comprises entrance porch with decorative hardwood door opening to the open plan dining lounge with superior hardwood flooring. Stairs step to the upper landing, the lounge is in a tasteful decorative fashion with large d/g window to the front which allows ample light making this a fabulous living area. The dining room offers space for a formal table & chairs, ideal for entertaining. Particular mention to the modern kitchen with high spec finishes enjoys a comprehensive range of high gloss wall & floor standing units complete with counter tops, tiled splash & downlights. There is integrated appliances to include a 5-ring gas burner, self cleaning oven & microwave above, a composite door to the side leads to the rear gardens. The upper landing gives access to 3 fabulous bedrooms & the luxurious 3-piece shower room with heated towel rail & the walls are finished by wet walls. There are gardens to the front & rear, the front has lawn with wall enclosure & shrubs with drive to the side leading to the single garage. The rear is lawned with patio & fully enclosed. Further features include d/g, g.c.h, home security alarm system, including garage & CCTV!
Whitburn is a town situated between Glasgow & Edinburgh, is close to the M8 motorway network, making this an ideal commuter base for both cities. Within the town itself, there are a good selection of local shopping, banking facilities & two primary schools & a secondary school of good repute. For those who enjoy the outdoors, Polkemmet Country Park is located to the west of the town & incorporates woodland, a golf course, café & play area. The nearby town of Livingston offers a wider variety of shopping with the Livingston Centre & Designer Outlets.
The accommodation comprises entrance porch with decorative hardwood door opening to the open plan dining lounge with superior hardwood flooring. Stairs step to the upper landing, the lounge is in a tasteful decorative fashion with large d/g window to the front which allows ample light making this a fabulous living area. The dining room offers space for a formal table & chairs, ideal for entertaining. Particular mention to the modern kitchen with high spec finishes enjoys a comprehensive range of high gloss wall & floor standing units complete with counter tops, tiled splash & downlights. There is integrated appliances to include a 5-ring gas burner, self cleaning oven & microwave above, a composite door to the side leads to the rear gardens. The upper landing gives access to 3 fabulous bedrooms & the luxurious 3-piece shower room with heated towel rail & the walls are finished by wet walls. There are gardens to the front & rear, the front has lawn with wall enclosure & shrubs with drive to the side leading to the single garage. The rear is lawned with patio & fully enclosed. Further features include d/g, g.c.h, home security alarm system, including garage & CCTV!
Whitburn is a town situated between Glasgow & Edinburgh, is close to the M8 motorway network, making this an ideal commuter base for both cities. Within the town itself, there are a good selection of local shopping, banking facilities & two primary schools & a secondary school of good repute. For those who enjoy the outdoors, Polkemmet Country Park is located to the west of the town & incorporates woodland, a golf course, café & play area. The nearby town of Livingston offers a wider variety of shopping with the Livingston Centre & Designer Outlets.
The accommodation comprises entrance porch with decorative hardwood door opening to the open plan dining lounge with superior hardwood flooring. Stairs step to the upper landing, the lounge is in a tasteful decorative fashion with large d/g window to the front which allows ample light making this a fabulous living area. The dining room offers space for a formal table & chairs, ideal for entertaining. Particular mention to the modern kitchen with high spec finishes enjoys a comprehensive range of high gloss wall & floor standing units complete with counter tops, tiled splash & downlights. There is integrated appliances to include a 5-ring gas burner, self cleaning oven & microwave above, a composite door to the side leads to the rear gardens. The upper landing gives access to 3 fabulous bedrooms & the luxurious 3-piece shower room with heated towel rail & the walls are finished by wet walls. There are gardens to the front & rear, the front has lawn with wall enclosure & shrubs with drive to the side leading to the single garage. The rear is lawned with patio & fully enclosed. Further features include d/g, g.c.h, home security alarm system, including garage & CCTV!
Whitburn is a town situated between Glasgow & Edinburgh, is close to the M8 motorway network, making this an ideal commuter base for both cities. Within the town itself, there are a good selection of local shopping, banking facilities & two primary schools & a secondary school of good repute. For those who enjoy the outdoors, Polkemmet Country Park is located to the west of the town & incorporates woodland, a golf course, café & play area. The nearby town of Livingston offers a wider variety of shopping with the Livingston Centre & Designer Outlets.
The accommodation comprises entrance porch with decorative hardwood door opening to the open plan dining lounge with superior hardwood flooring. Stairs step to the upper landing, the lounge is in a tasteful decorative fashion with large d/g window to the front which allows ample light making this a fabulous living area. The dining room offers space for a formal table & chairs, ideal for entertaining. Particular mention to the modern kitchen with high spec finishes enjoys a comprehensive range of high gloss wall & floor standing units complete with counter tops, tiled splash & downlights. There is integrated appliances to include a 5-ring gas burner, self cleaning oven & microwave above, a composite door to the side leads to the rear gardens. The upper landing gives access to 3 fabulous bedrooms & the luxurious 3-piece shower room with heated towel rail & the walls are finished by wet walls. There are gardens to the front & rear, the front has lawn with wall enclosure & shrubs with drive to the side leading to the single garage. The rear is lawned with patio & fully enclosed. Further features include d/g, g.c.h, home security alarm system, including garage & CCTV!
Whitburn is a town situated between Glasgow & Edinburgh, is close to the M8 motorway network, making this an ideal commuter base for both cities. Within the town itself, there are a good selection of local shopping, banking facilities & two primary schools & a secondary school of good repute. For those who enjoy the outdoors, Polkemmet Country Park is located to the west of the town & incorporates woodland, a golf course, café & play area. The nearby town of Livingston offers a wider variety of shopping with the Livingston Centre & Designer Outlets.
Tenure: Ask agent
Council Tax Band: Ask agent
