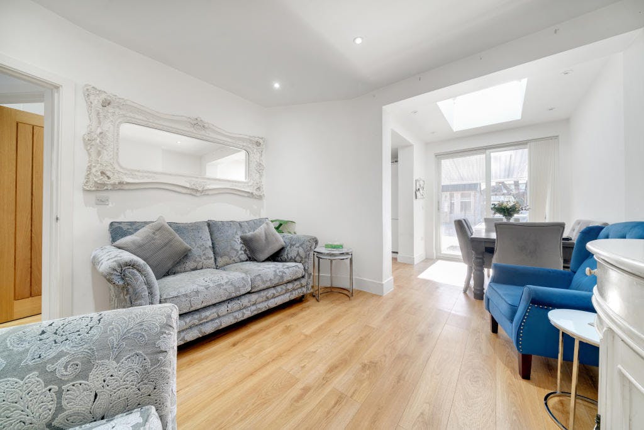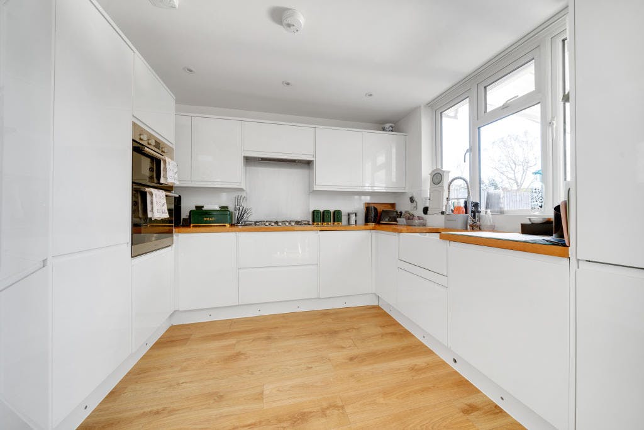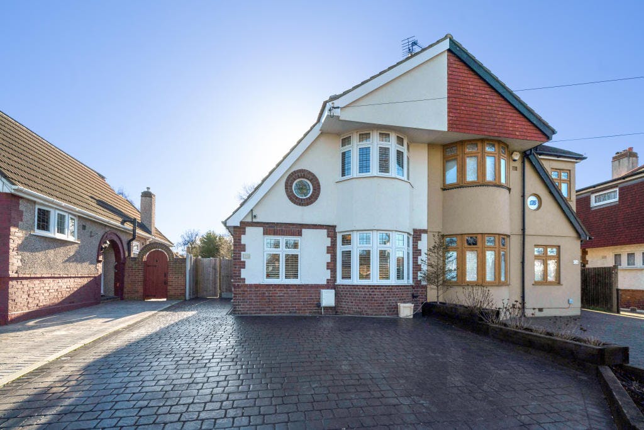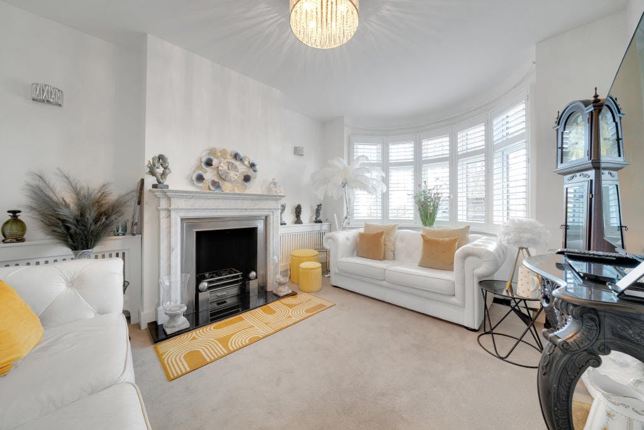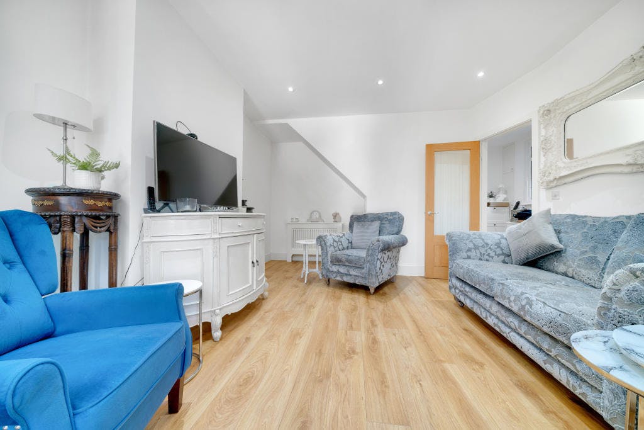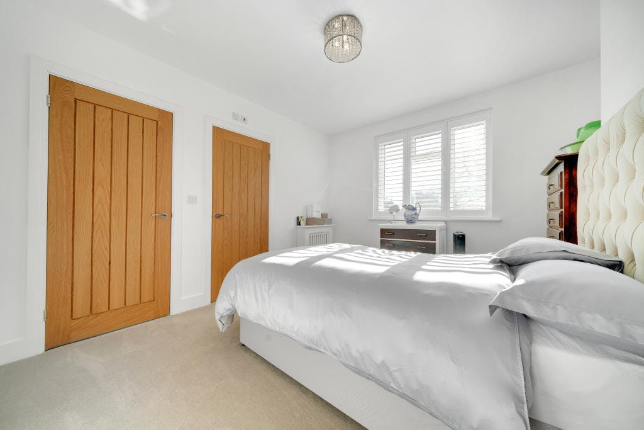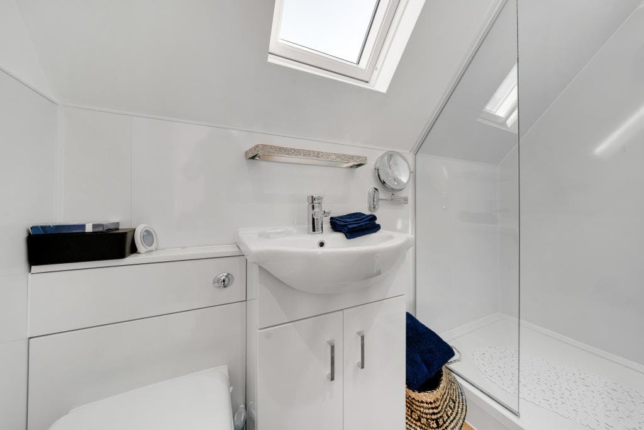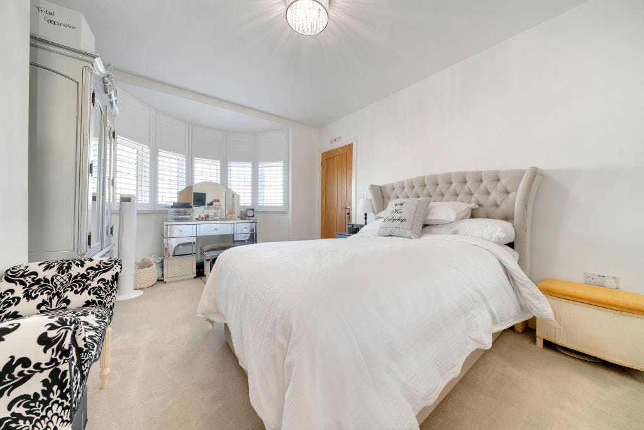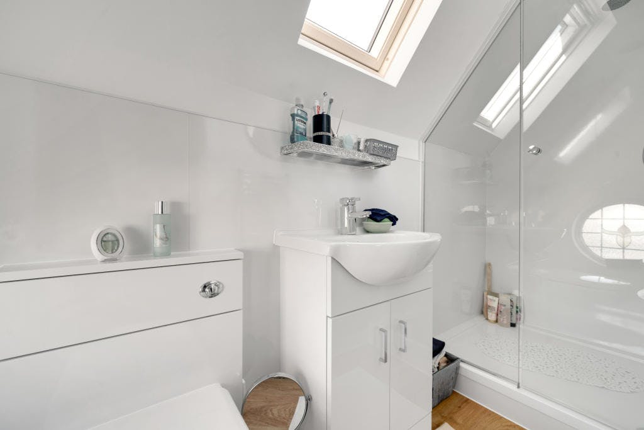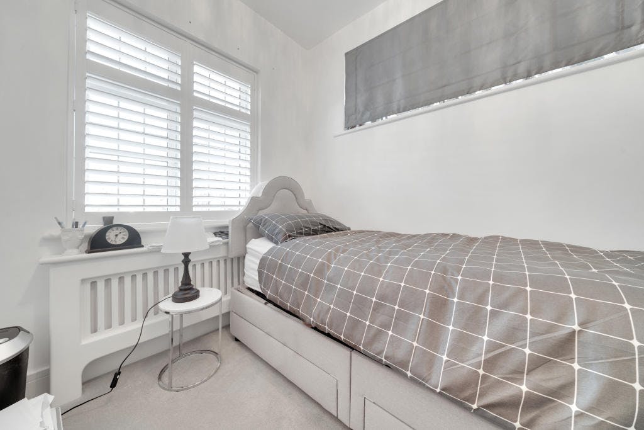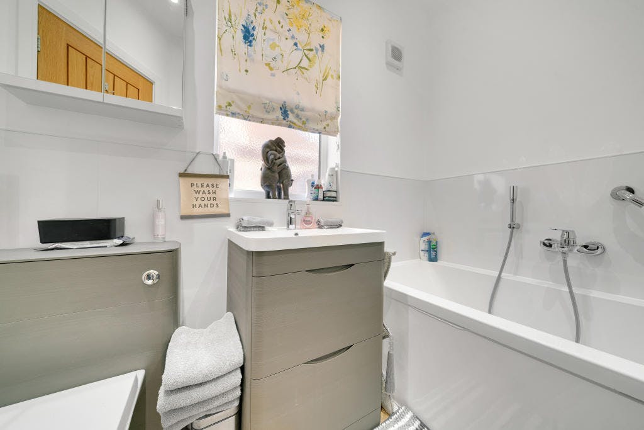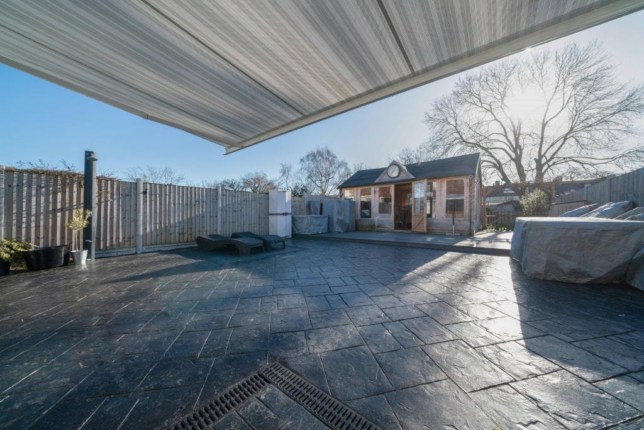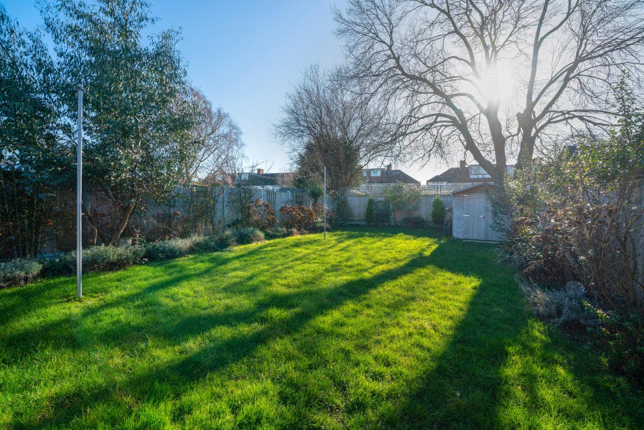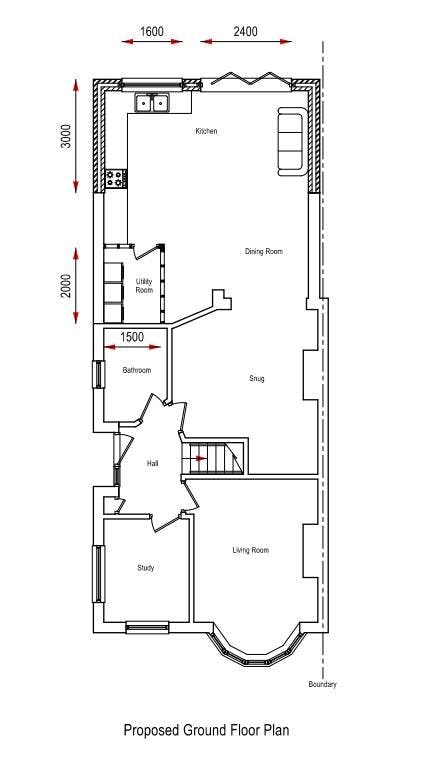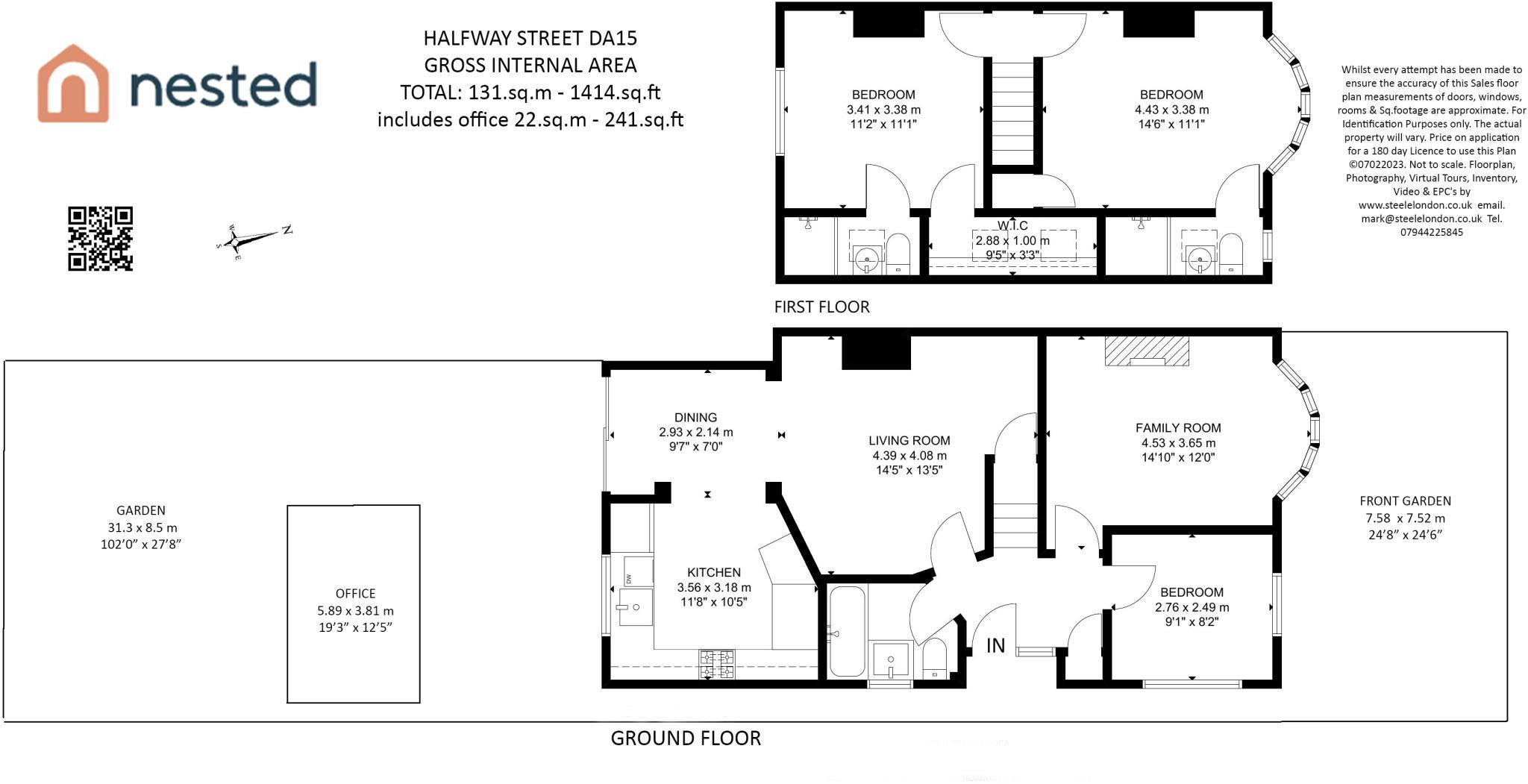1 OF 15
Halfway Street, Sidcup, Kent, DA15
£575,000
Sold STC
SEMI DETACHED
3 beds
Key features
- Off street parking for 3 cars
- Planning permission to extend to the rear
- Large garden with outbuilding
- 0.8 miles to Sidcup station
- Popular schools nearby
- Excellent condition throughout
- All our properties are available to view virtually, enquire below to book an online viewing

Full description
GUIDE PRICE £575,000 - £600,000. A stunning three bedroom semi detached house with planning permission to extend to the rear and located just 0.8 miles from Sidcup Station.
Internally the property is beautifully presented throughout and is ready to move straight into. Accommodation comprises an entrance hall, front reception room, bedroom three, modern family bathroom, further sitting room which leads onto the dining area and a well fitted kitchen with integrated appliances. To the first floor there are two double bedrooms with en-suite shower rooms and one with a walk-in wardrobe.
Planning permission has already been granted for a substantial rear extension (plan included in pictures) and the house could be further extended (STP) to the first floor as other neighbouring properties have done.
To the rear there is an incredible 102ft south facing garden with a large patio perfect for entertaining, summer house which could be used as an office and a further laid to lawn area. To the front there is off street parking for up to 3 cars.
The location is ideal with Sidcup Station providing regular services to Lewisham (for DLR), Central London and The City. Many of the area's finest schools can be found near by as well as local shops and restaurants.
In my opinion this is a fantastic home for a first time buyer or a growing family and should be viewed at your earliest convenience.
Internally the property is beautifully presented throughout and is ready to move straight into. Accommodation comprises an entrance hall, front reception room, bedroom three, modern family bathroom, further sitting room which leads onto the dining area and a well fitted kitchen with integrated appliances. To the first floor there are two double bedrooms with en-suite shower rooms and one with a walk-in wardrobe.
Planning permission has already been granted for a substantial rear extension (plan included in pictures) and the house could be further extended (STP) to the first floor as other neighbouring properties have done.
To the rear there is an incredible 102ft south facing garden with a large patio perfect for entertaining, summer house which could be used as an office and a further laid to lawn area. To the front there is off street parking for up to 3 cars.
The location is ideal with Sidcup Station providing regular services to Lewisham (for DLR), Central London and The City. Many of the area's finest schools can be found near by as well as local shops and restaurants.
In my opinion this is a fantastic home for a first time buyer or a growing family and should be viewed at your earliest convenience.
Tenure: Ask agent
Council Tax Band: Ask agent
