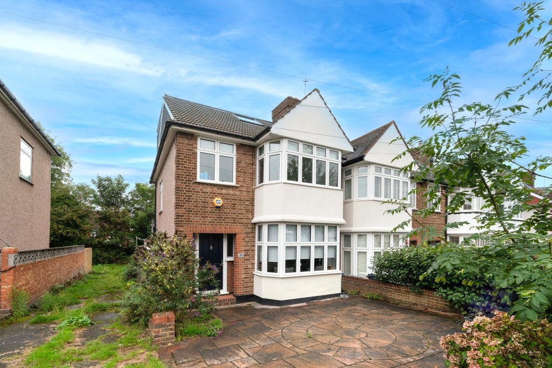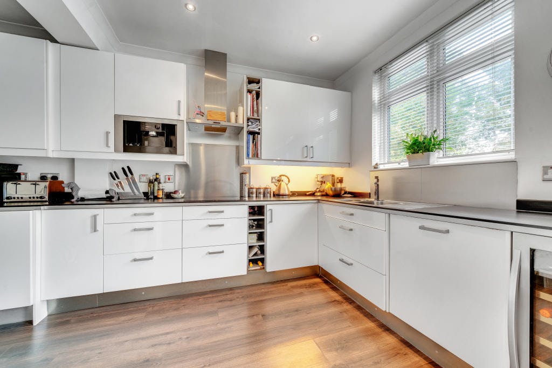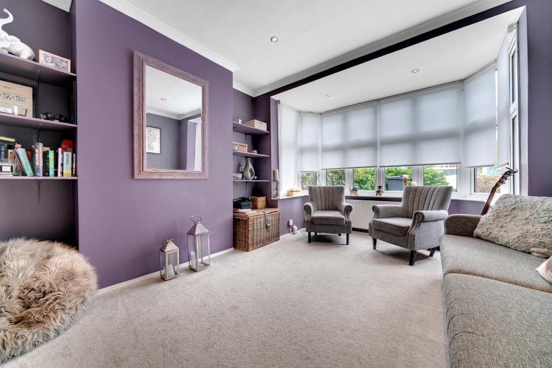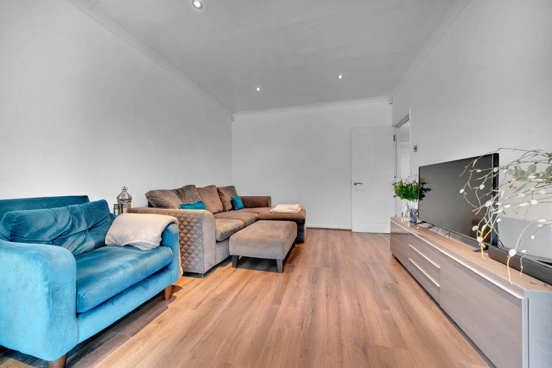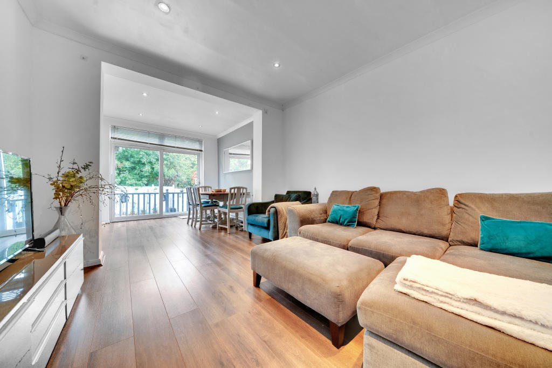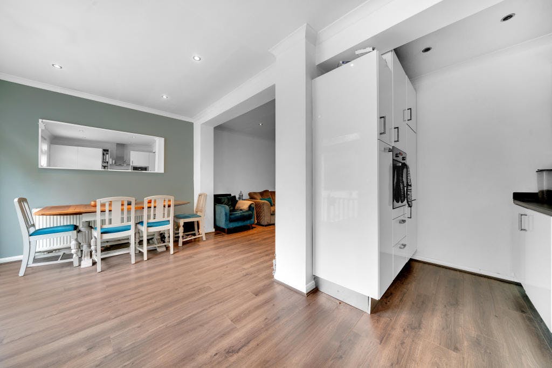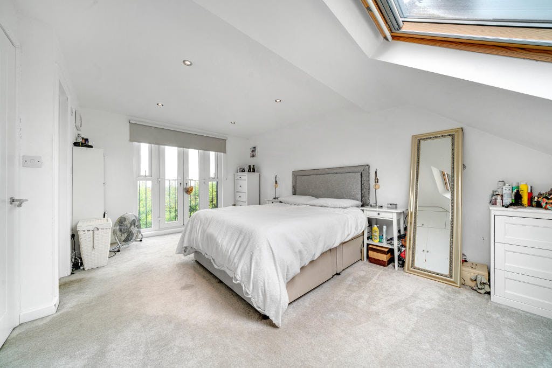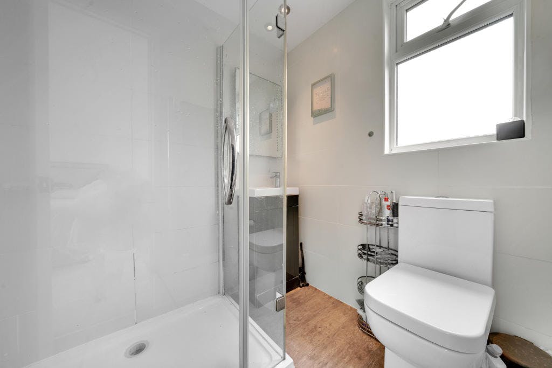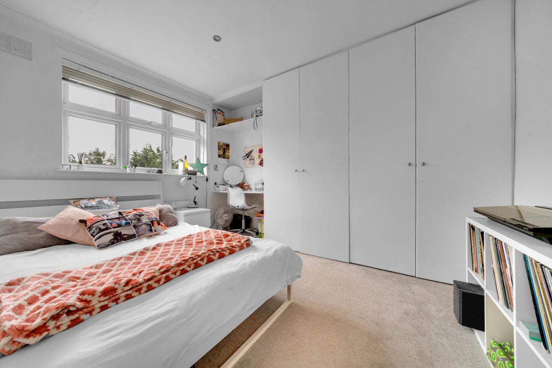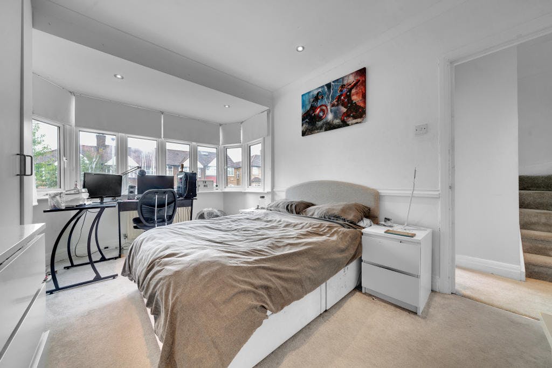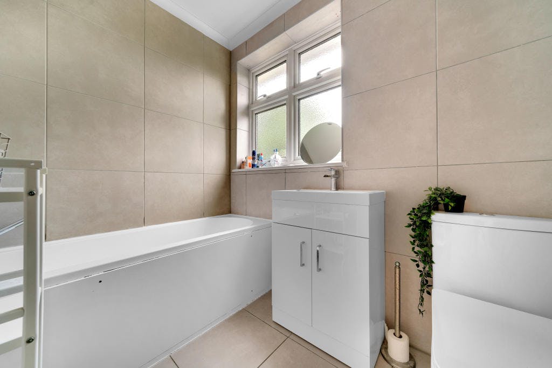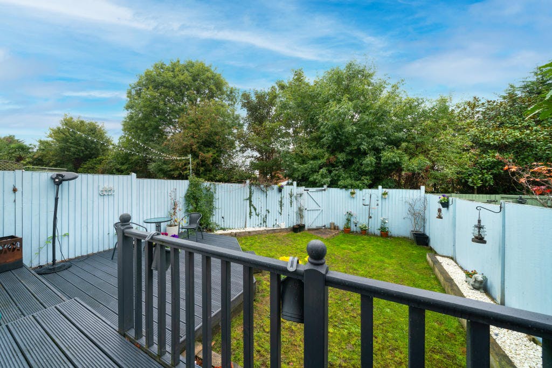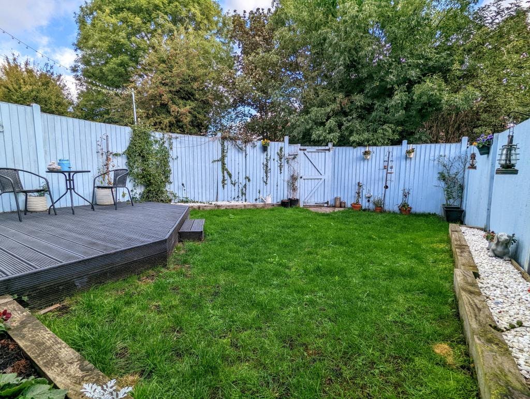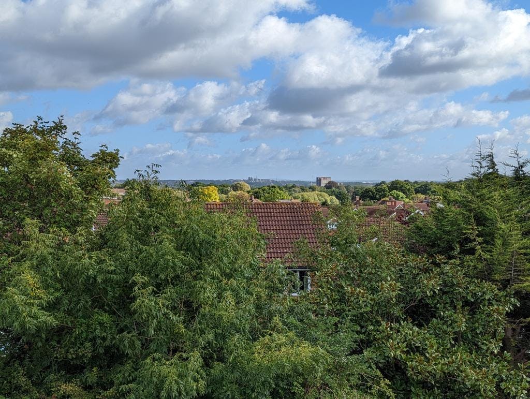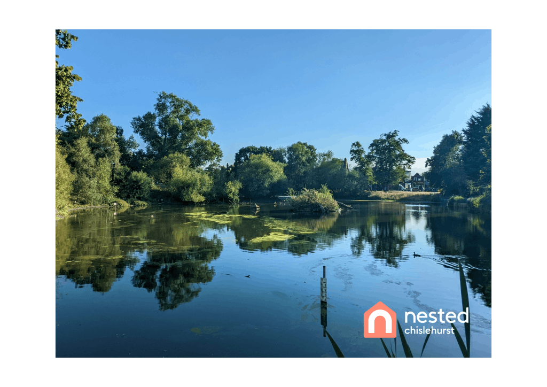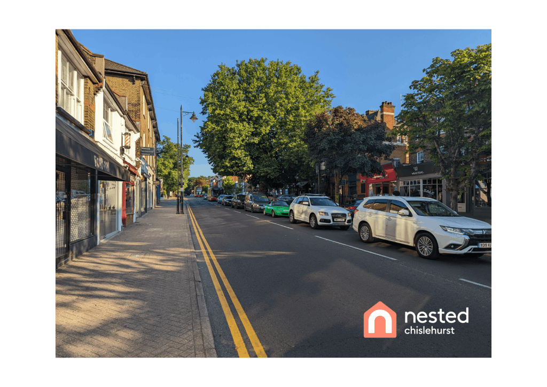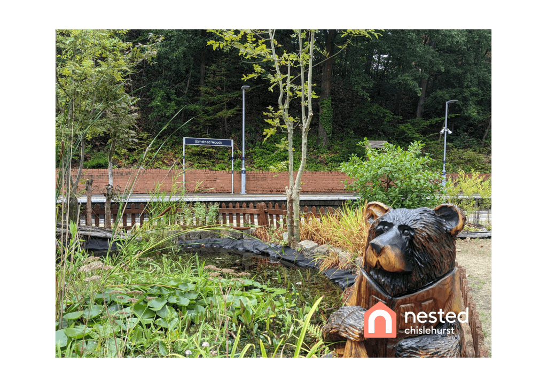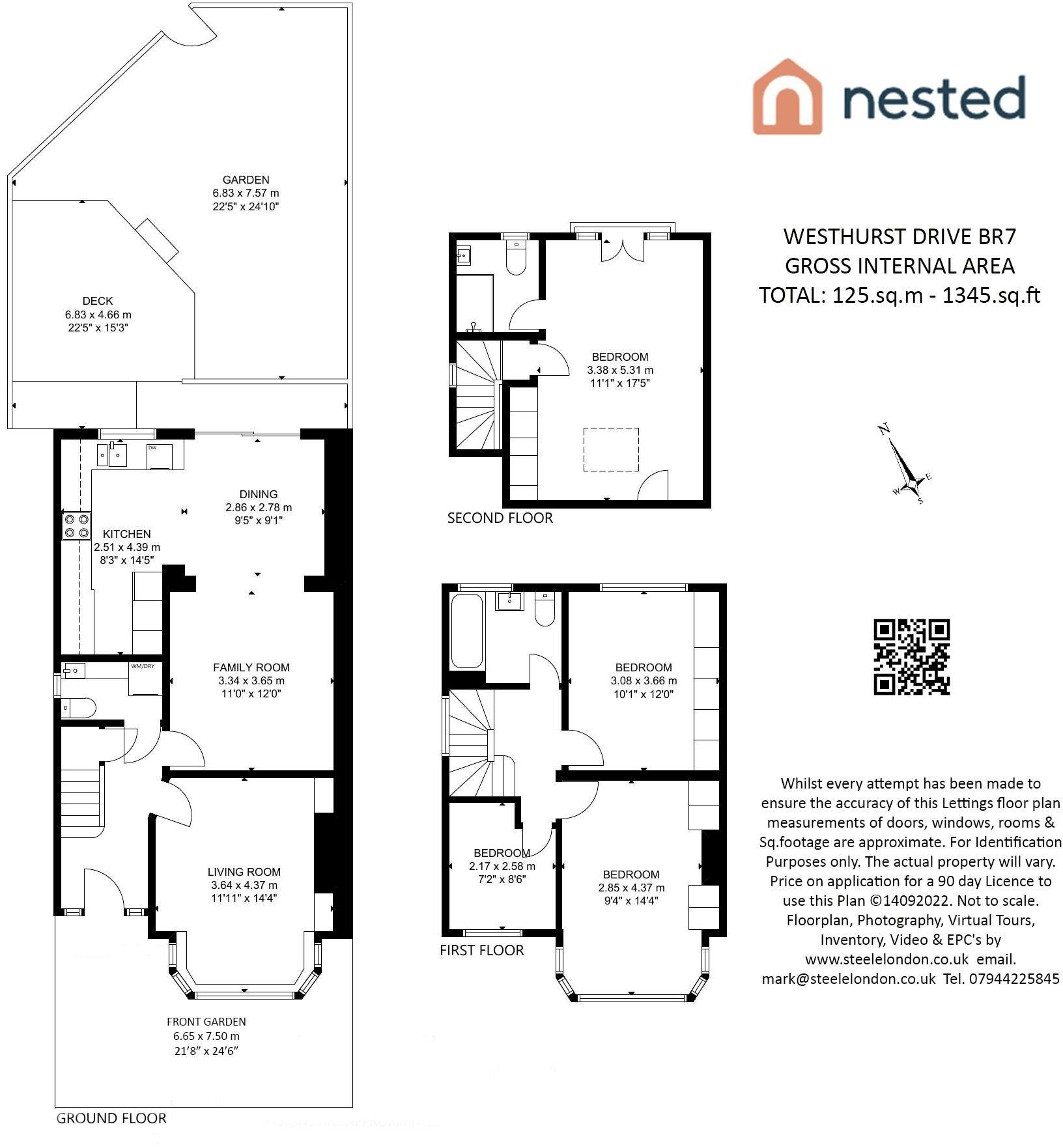1 OF 18
Westhurst Drive, Chislehurst, Kent, BR7
£650,000
END OF TERRACE
4 beds
Key features
- Quiet residential road
- 0.4 miles to High Street
- Popular schools close by
- Easy reach of public transport
- Two bathrooms (one en-suite)
- Open plan kitchen dining room
- Off street parking
- Stunning views from top floor
- Utility room
- Bright and spacious
- All our properties are available to view virtually, enquire below to book an online viewing

Full description
GUIDE PRICE £650,000 - £675,000. A well-presented and extended four bedroom end of terrace house situated in this quiet and popular road within close proximity of Chislehurst High Street and local schools.
Internally the property is neutrally decorated throughout and is ready for someone to move straight into. The spacious accommodation comprises entrance hall, WC/utility room, front reception room with large bay window and family room leading onto a superb open plan kitchen/dining room with access to the garden. To the first floor there are two double bedrooms with fitted wardrobes, single bedroom and a family bathroom. To the second floor there is a large master bedroom with a Juliet balcony providing stunning views and an en-suite shower room.
Externally there is a raised decked area leading down to a mainly laid to lawn garden. The seller has advised that there is potential to utilise the space to the rear of the garden (subject to legal advice) as other neighbours have done. To the front there is off street parking for one car.
Westhurst Drive is a quiet residential road off Green Lane and is only 0.4 miles away from Chislehurst High Street with it's many boutique shops, restaurants and the beautiful Chislehurst Commons and ponds. Many of the area's finest schools are also nearby including Mead Road, Red Hill and Edgebury.
In our opinion this is a fantastic family home and must be viewed to be fully appreciated.
Comments from the seller:
1. What do you love most about the house? The house has grown with us. When the children were young it provided great space for them to play, especially having two reception rooms. Having the separate 2nd floor as a master suite provides a tranquil and calming space and has great views.
2. Why are you looking to move? We are moving to downsize as my eldest has moved out to attend University
3. What do you love most about the area? The area provides the perfect blend of the quiet rural life, with amazing walks including the local nature reserve of Scadbury mixed with the excellent transport links that allows us to be in London Bridge within 25minutes. Now as the children are older, it is in a brilliant location for us to enjoy the many cafés and restaurants that the high street offers!
Agent Notes
All details are based on information supplied by the seller and should be verified by your solicitor prior to exchanging contracts.
- Reason for selling: Downsizing
- Time lived/owned: 16 years
- Subject to a grant of probate: No
- Subject to a tenancy: No
- Parking arrangements: Private driveway
- Council tax band: E
- EPC Rating: D
- Type of heating system: Gas central heating
- Heating system age: Approximately 10 years
- Double glazed windows: Fully double glazed
- Fuse board located: Under stairs cupboard
- Loft: Converted
- Tenure: Freehold
Internally the property is neutrally decorated throughout and is ready for someone to move straight into. The spacious accommodation comprises entrance hall, WC/utility room, front reception room with large bay window and family room leading onto a superb open plan kitchen/dining room with access to the garden. To the first floor there are two double bedrooms with fitted wardrobes, single bedroom and a family bathroom. To the second floor there is a large master bedroom with a Juliet balcony providing stunning views and an en-suite shower room.
Externally there is a raised decked area leading down to a mainly laid to lawn garden. The seller has advised that there is potential to utilise the space to the rear of the garden (subject to legal advice) as other neighbours have done. To the front there is off street parking for one car.
Westhurst Drive is a quiet residential road off Green Lane and is only 0.4 miles away from Chislehurst High Street with it's many boutique shops, restaurants and the beautiful Chislehurst Commons and ponds. Many of the area's finest schools are also nearby including Mead Road, Red Hill and Edgebury.
In our opinion this is a fantastic family home and must be viewed to be fully appreciated.
Comments from the seller:
1. What do you love most about the house? The house has grown with us. When the children were young it provided great space for them to play, especially having two reception rooms. Having the separate 2nd floor as a master suite provides a tranquil and calming space and has great views.
2. Why are you looking to move? We are moving to downsize as my eldest has moved out to attend University
3. What do you love most about the area? The area provides the perfect blend of the quiet rural life, with amazing walks including the local nature reserve of Scadbury mixed with the excellent transport links that allows us to be in London Bridge within 25minutes. Now as the children are older, it is in a brilliant location for us to enjoy the many cafés and restaurants that the high street offers!
Agent Notes
All details are based on information supplied by the seller and should be verified by your solicitor prior to exchanging contracts.
- Reason for selling: Downsizing
- Time lived/owned: 16 years
- Subject to a grant of probate: No
- Subject to a tenancy: No
- Parking arrangements: Private driveway
- Council tax band: E
- EPC Rating: D
- Type of heating system: Gas central heating
- Heating system age: Approximately 10 years
- Double glazed windows: Fully double glazed
- Fuse board located: Under stairs cupboard
- Loft: Converted
- Tenure: Freehold
Tenure: Ask agent
Council Tax Band: Ask agent
