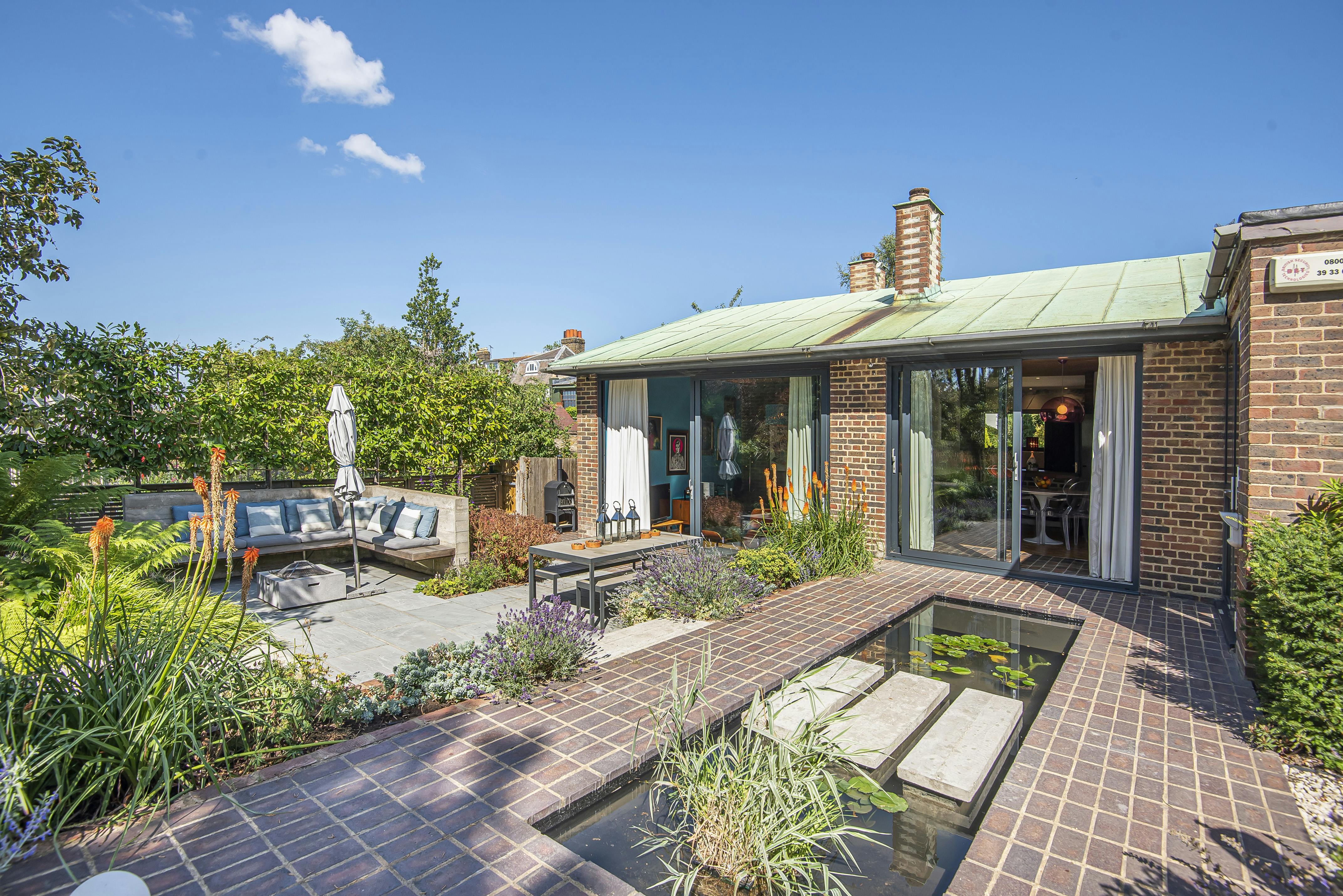
Unique architecturally designed home in Streatham Common
A Mid Century Gem in the heart of South London

A rare example of post-war Modernism has just come to the market for sale in leafy Streatham. A property like this rarely stays on the market for long.
Tucked away behind the Victorian architecture that abounds in this part of London, this 3 bed detached house is in an oasis of quiet and benefits from substantial gardens and stunning mid-century design.
The architect of this property A E T “Gerry” Matthews designed this for his own family whilst living at the neighbouring Number 10, one of the oldest houses on Streatham Common. His personal history is also an interesting tale. A Lieutenant in the Royal Engineers, Gerry was part of a push to reach Berlin during which they needed to cross a significant river. His superiors had taken charge of the project, but Gerry, with his keen eye for detail, had doubts about the structure of the bridge. Of course, on raising those concerns he was sent away with a flea in his ear. When the inevitable bridge collapse happened, it was Gerry who stepped in to save the day and set them safely on course for Berlin.
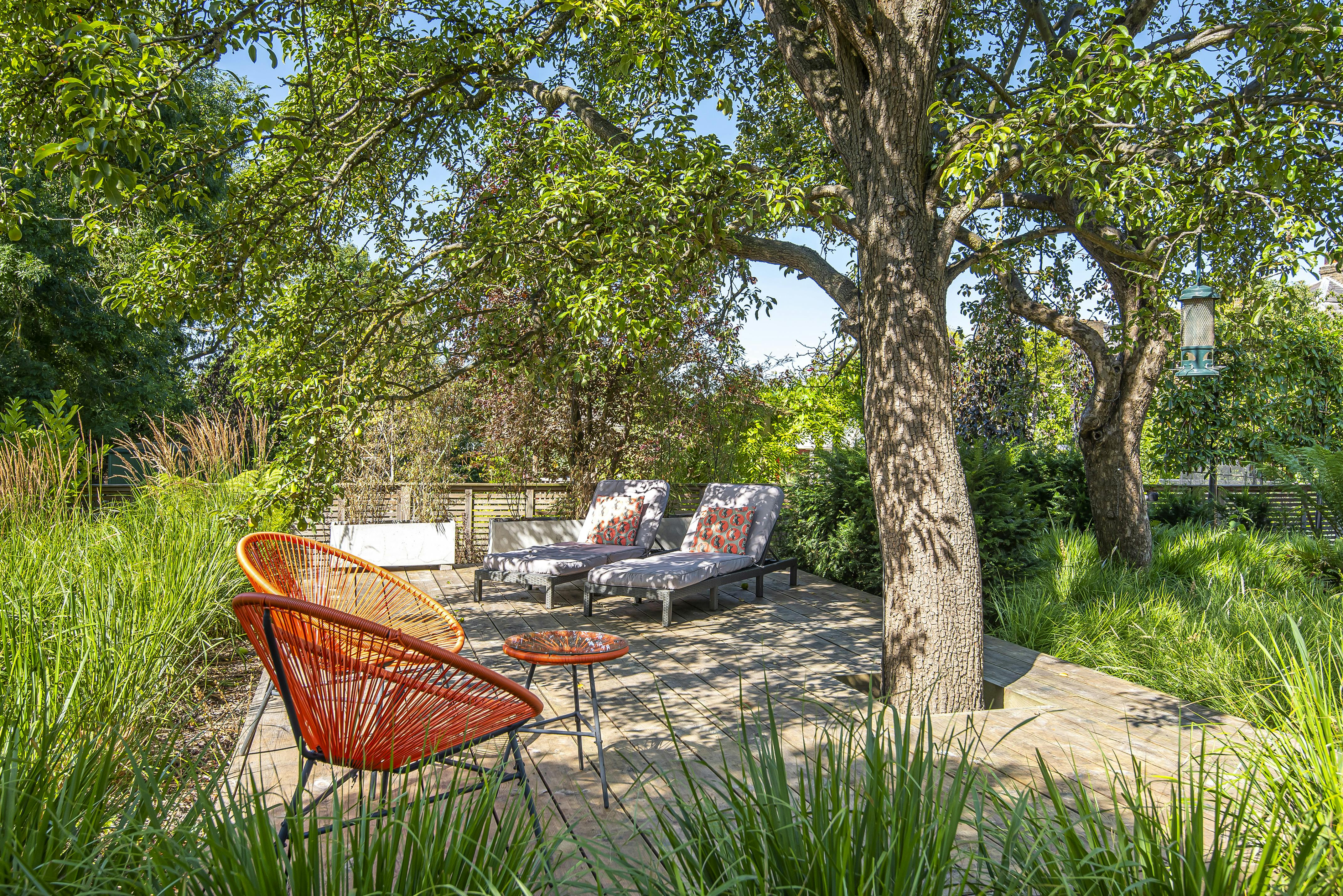
Beautifully landscaped garden - an oasis in busy London.
After the war, Matthews joined Ralph Covell’s existing architectural practice in Scotland and they adopted a new name, Covell Matthews. His experience during the war brought him many interesting commissions including working in Gibraltar for the Ministry of Defence, being part of the team that developed the Piccadilly Centre in Manchester as well as many Brutalist structures such as the iconic Norco House in Aberdeen.
Matthews was a visionary in so many ways including a clear focus on making solid structures beautiful. His start with the bridge, the brutalist architecture and Little Orchard (the unofficial name for this house) built for himself. Its solid structure is softened by its stunning gardens and its green copper roof, rendering it almost invisible from the common. A secret, waiting to be discovered.
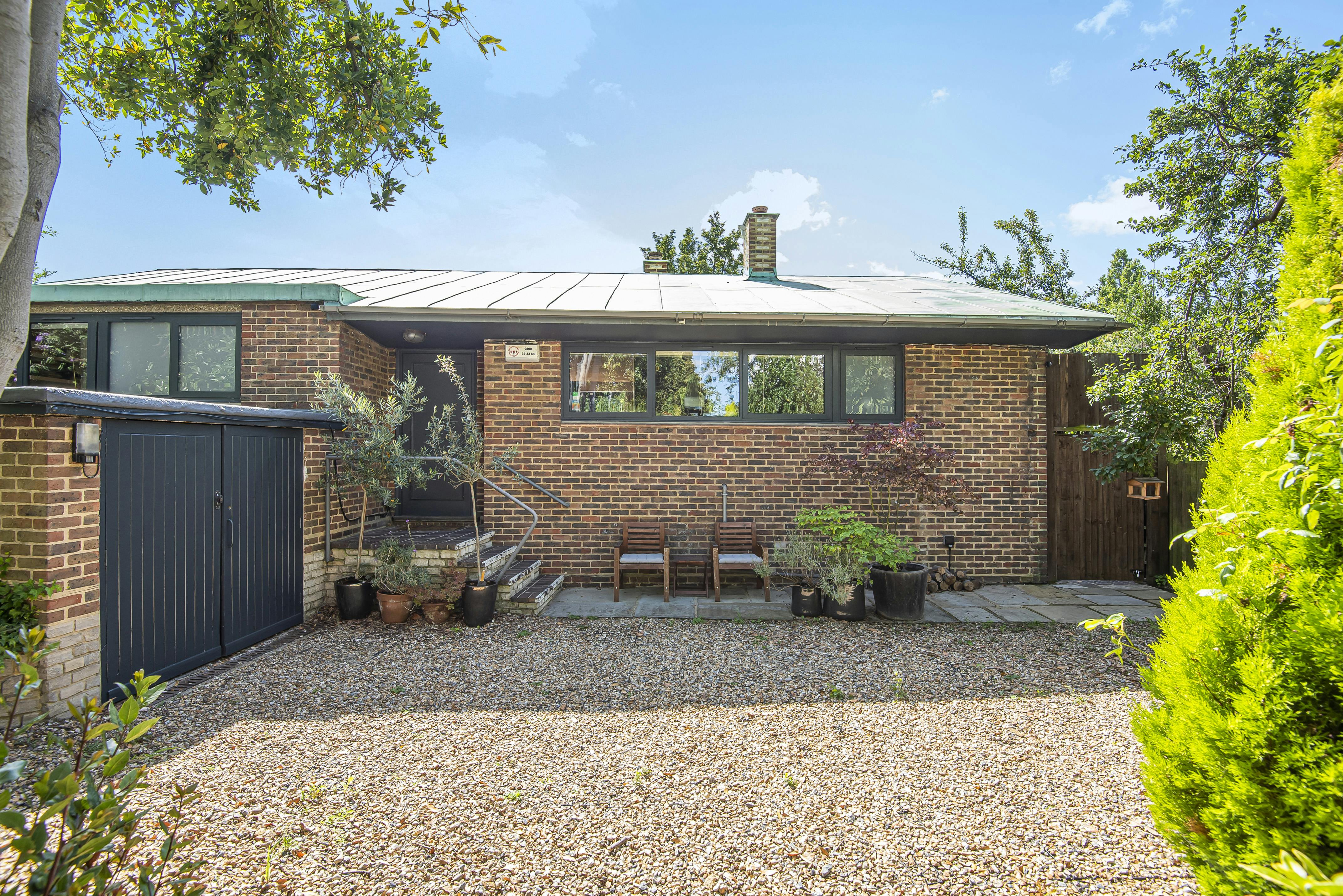
A stunning green copper roof helps this home blend into its gardens.
In the garden of his property Matthews wanted to create a Little Orchard on the site which originally housed stables and fruit trees right back to the 18th Century. Creating the feeling of a rolling meadow was very much part of his focus and you’ll see from the pictures that this dream was achieved. In recent years, updates to the landscaping have sympathetically married Matthews’ concept with a more modern touch including further links to the house itself and a subtle reminder of its history. A seating area with matching floating board-formed concrete steps nods to the completion of the house at the same time as the Southbank Centre for the Festival of Britain in 1951. Additional fruit trees complement the giant apple and pear trees that give the house its name and clay pavers that match the interior flooring link the internal and external spaces of this property fluidly.
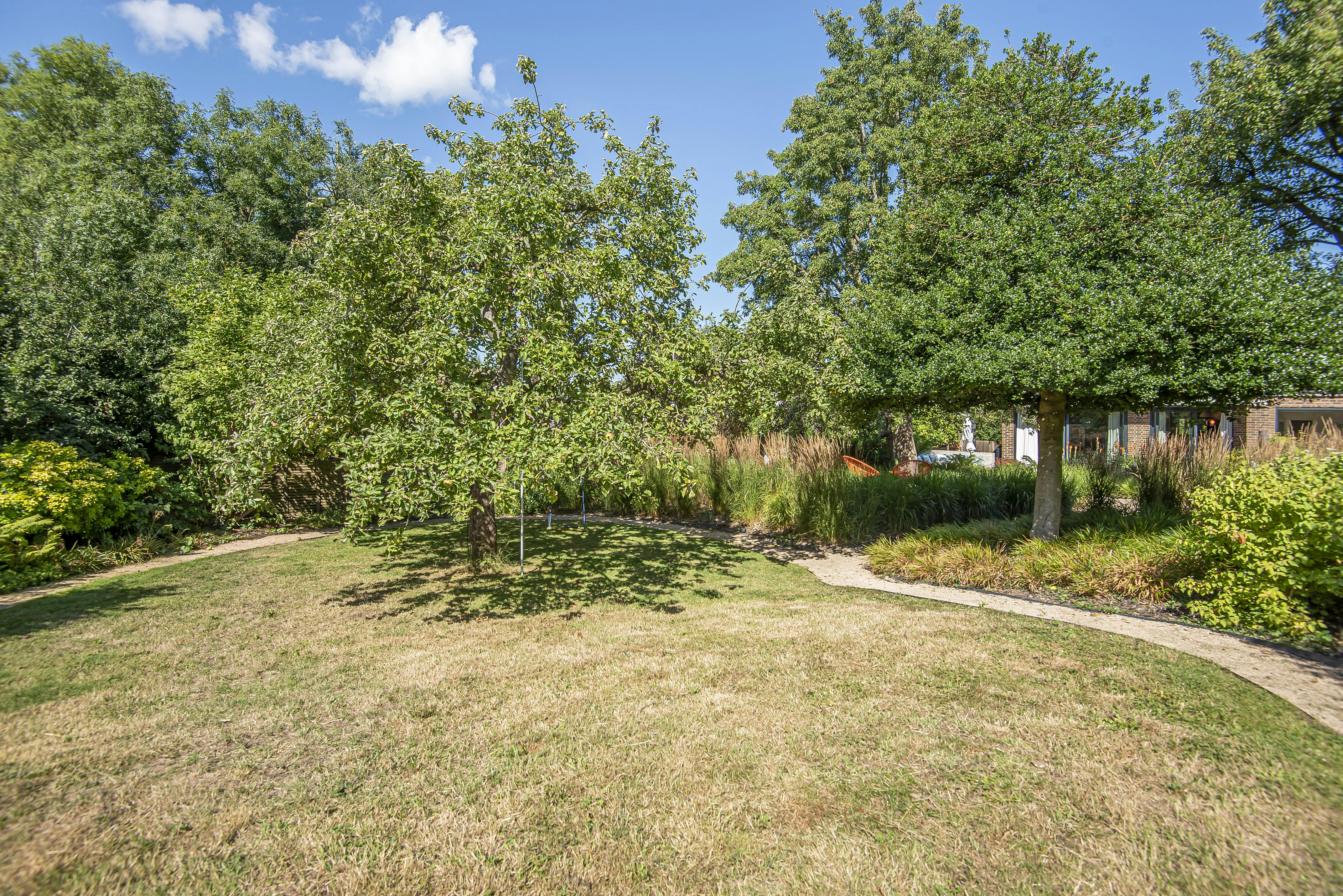
Is this really in the heart of London?
A garden of this size, maturity and serenity in central London is a rare piece of magic and the next owner of this truly unique property will be very lucky. Not least due to the exceptional finish inside. Let me take a pause from waxing lyrical about the exterior and let you focus on the joys within.
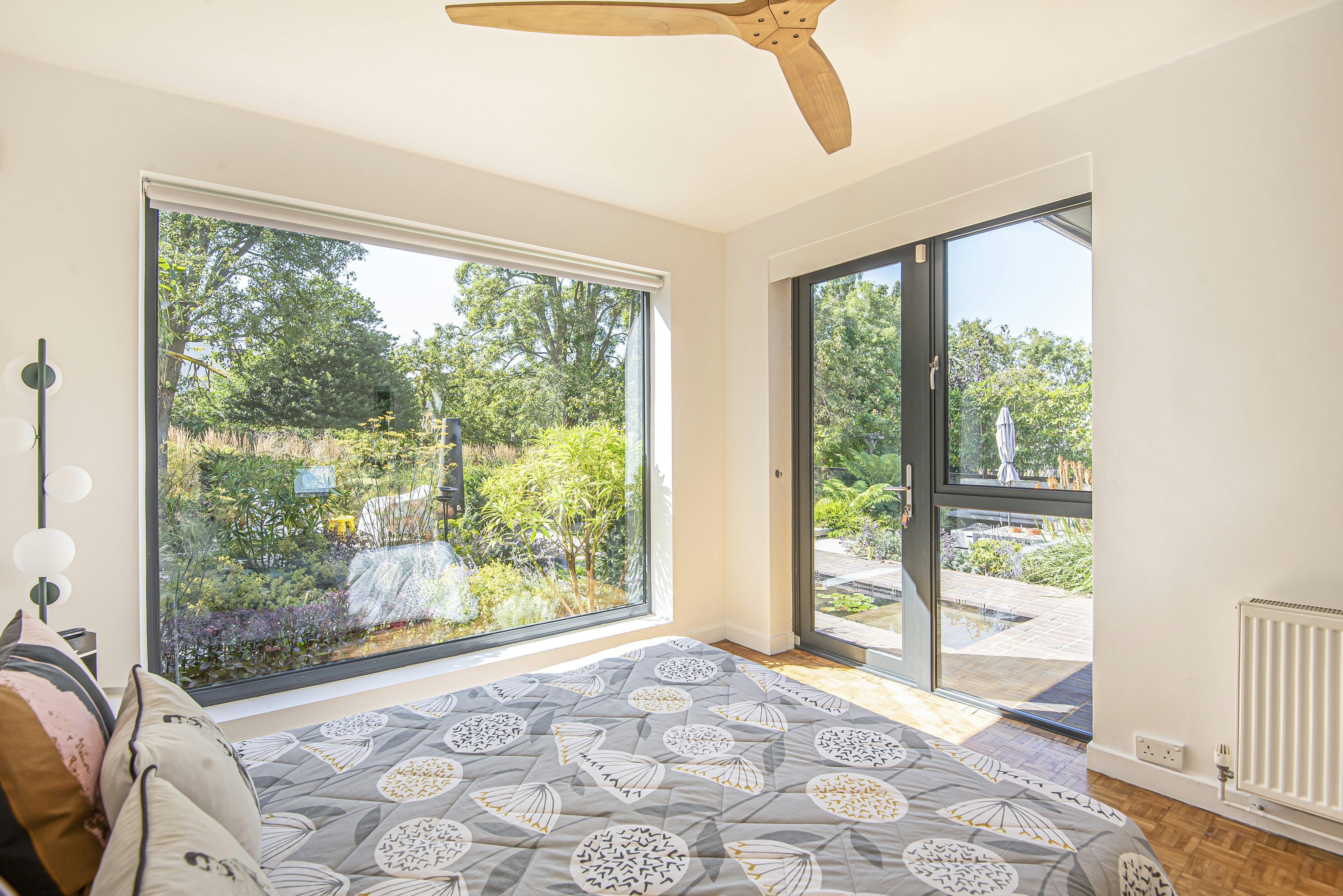
Light floods through into the master bedroom. What a view to wake up to!
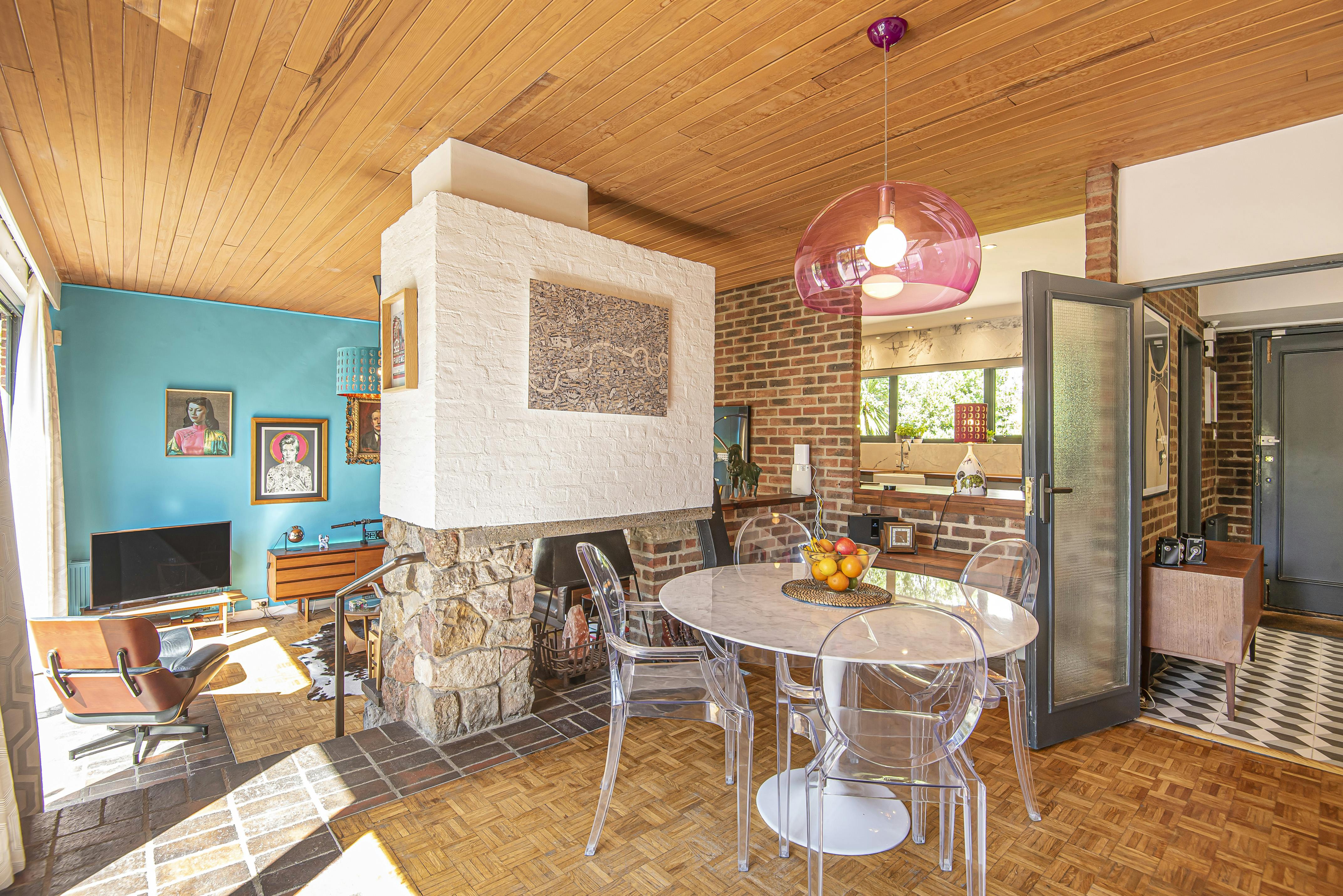
Unique red cedarwood pannels and parquet floors give this home some serious style points.
It is a spacious 3 bedroom single storey dwelling which wastes no space on stairs or badly thought out corners. Every inch of this property is maximised and decorated beautifully. From the beautifully high red cedar-wood panelled ceilings to the exposed brick, parquet floors, marble bathroom and open fireplace in the living room, this house is full of inspired design and charming features. It is light and airy with an open-plan layout and a real feeling of harmony and fluidity with the gardens. A private garage and the fantastic location are the cherry on the cake of this absolute gem of a building.
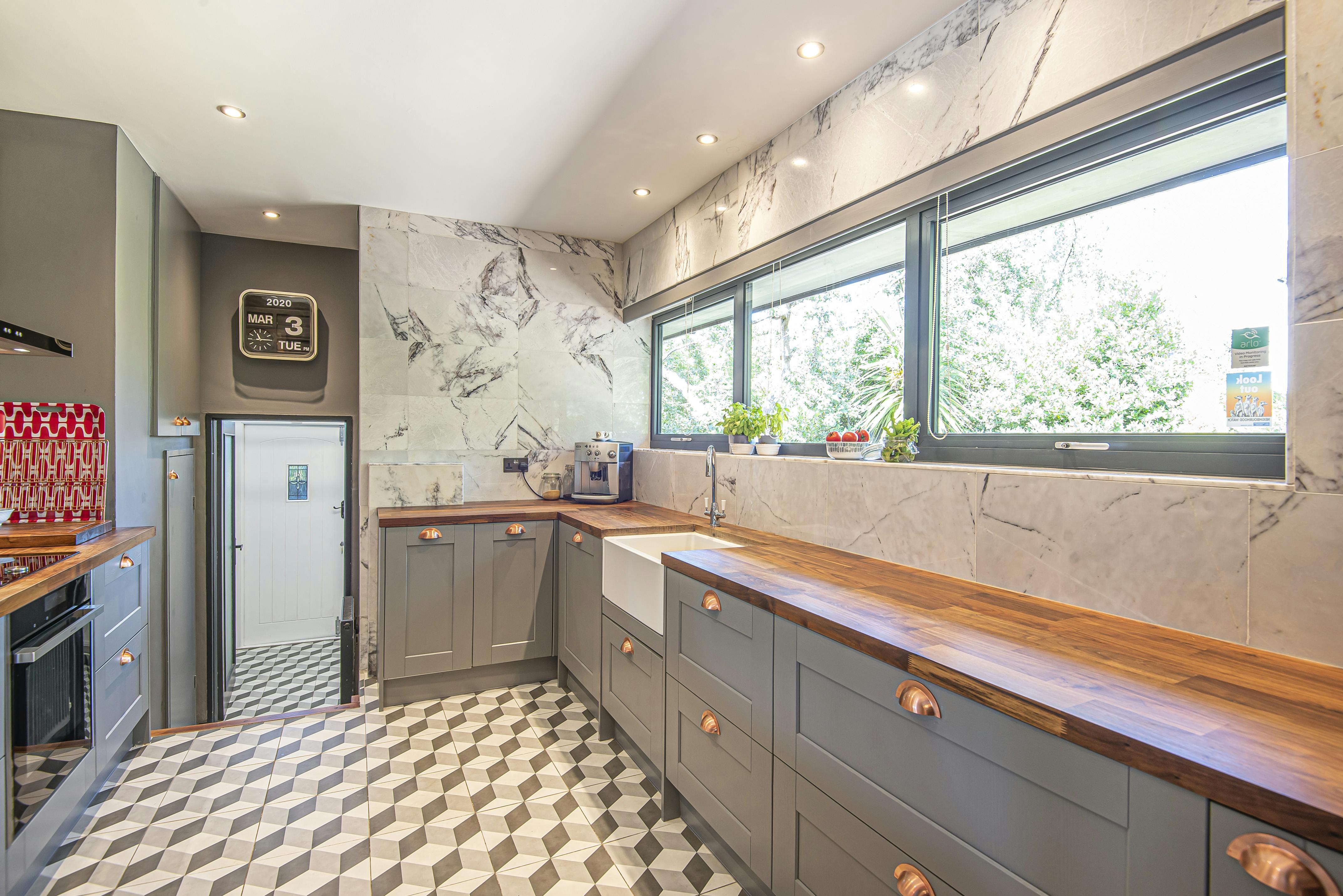
An elegant modern kitchen with loads of light.
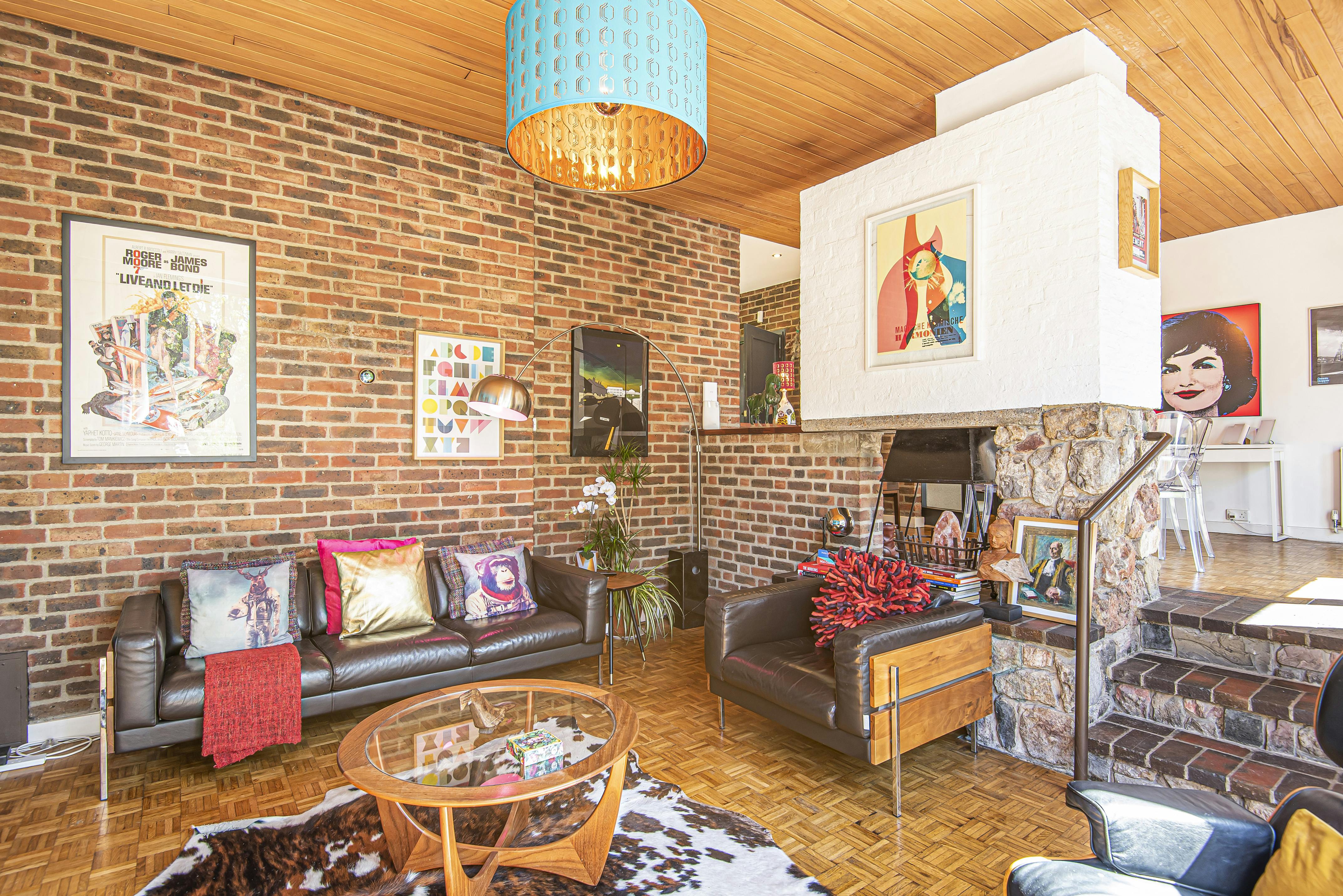
Exposed brick fits with that classic mid-century style.
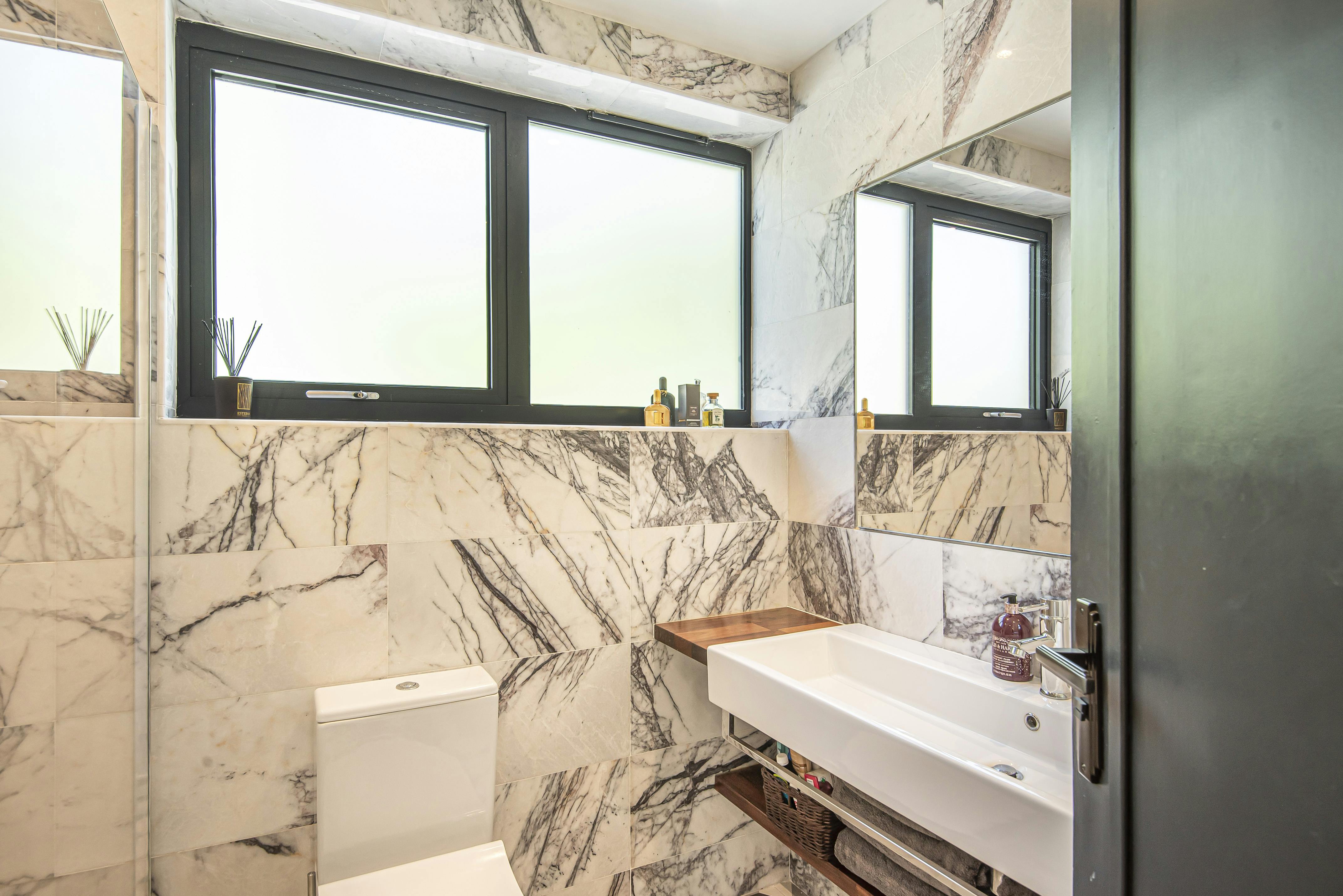
The peaceful sanctuary of a marble bathroom.
It’s up to you whether you buy it or not, but Little Orchard is currently available for £1,250,000 and I am quite sure it won’t be around for long. I’d move in like a shot!
Sign up to hear about more unique homes and property market news