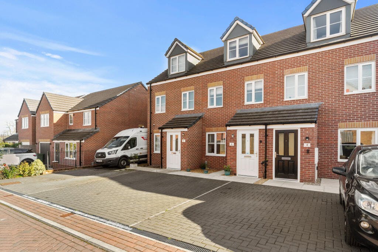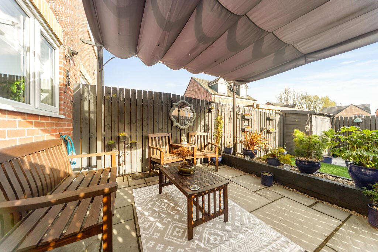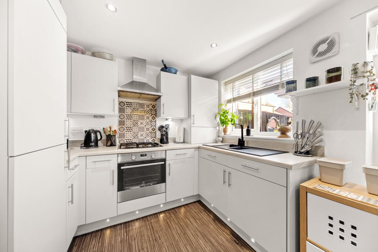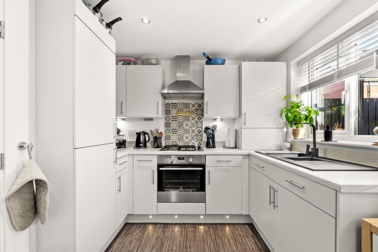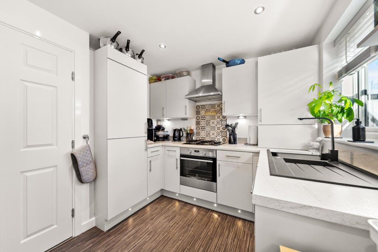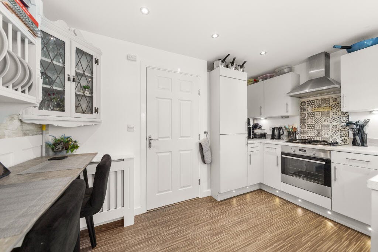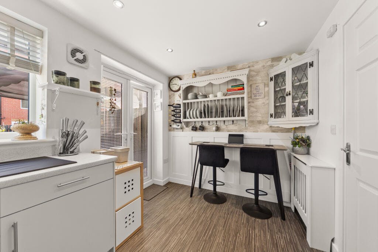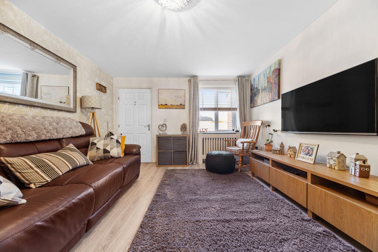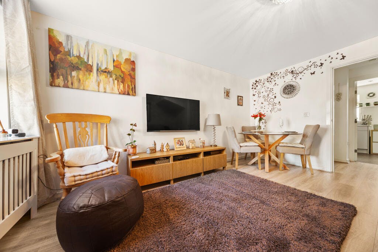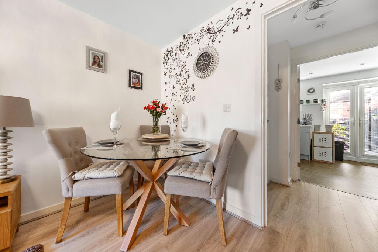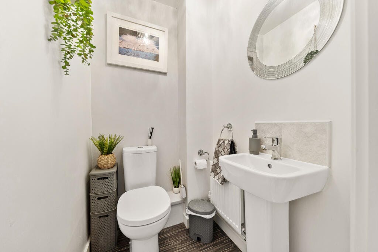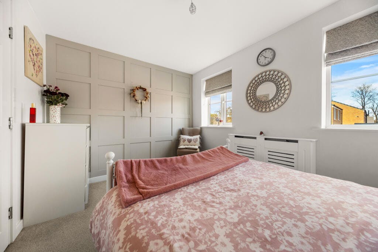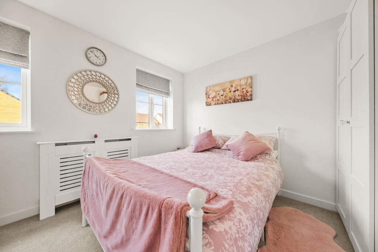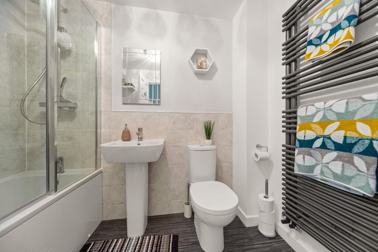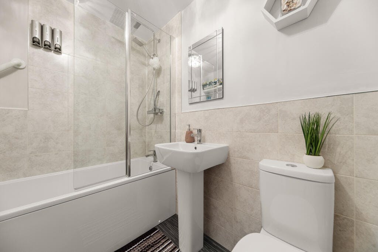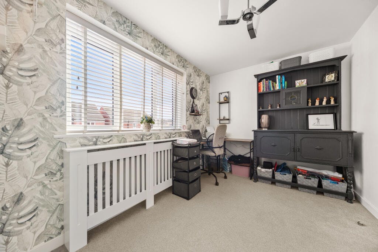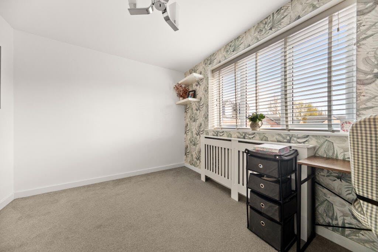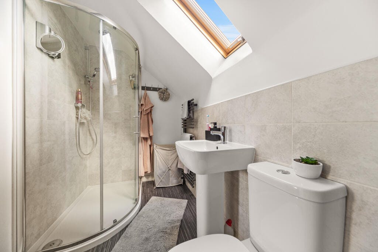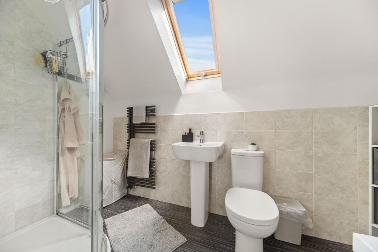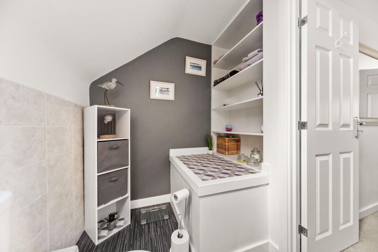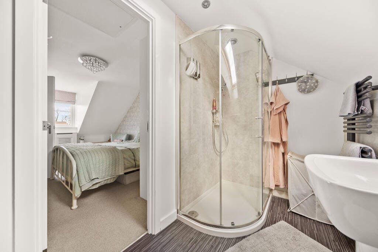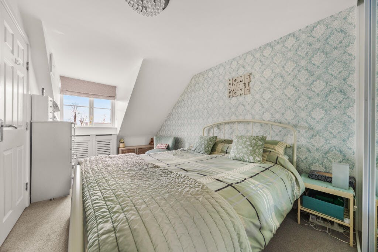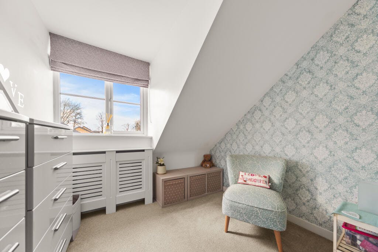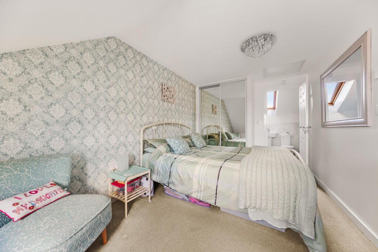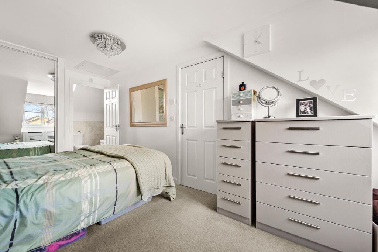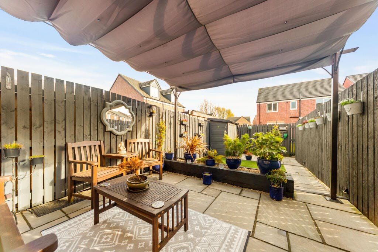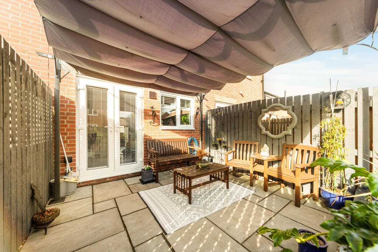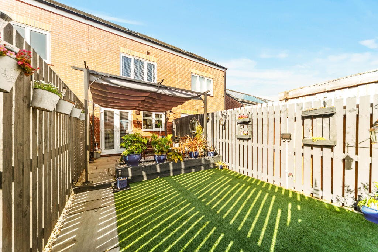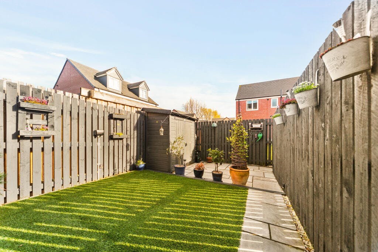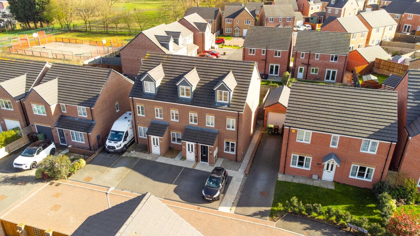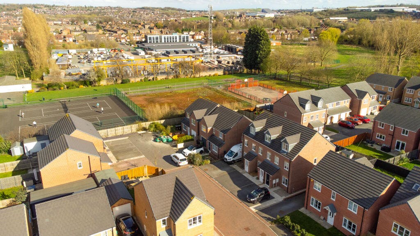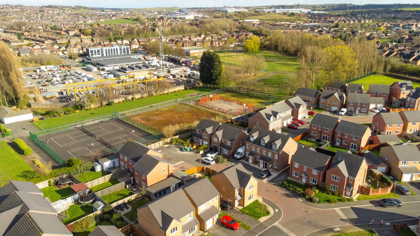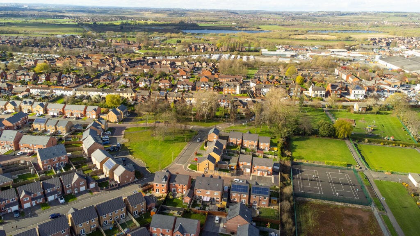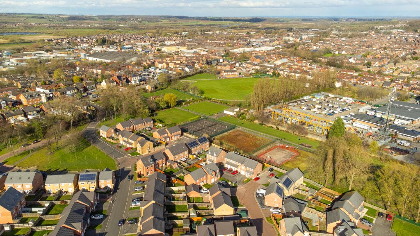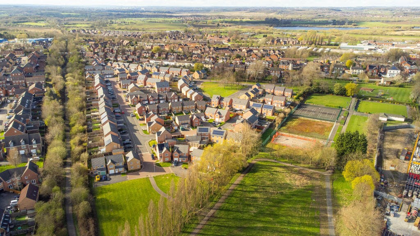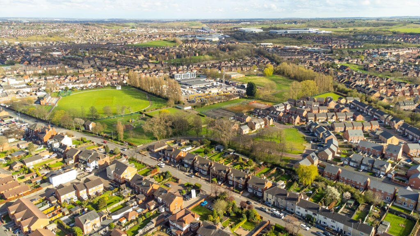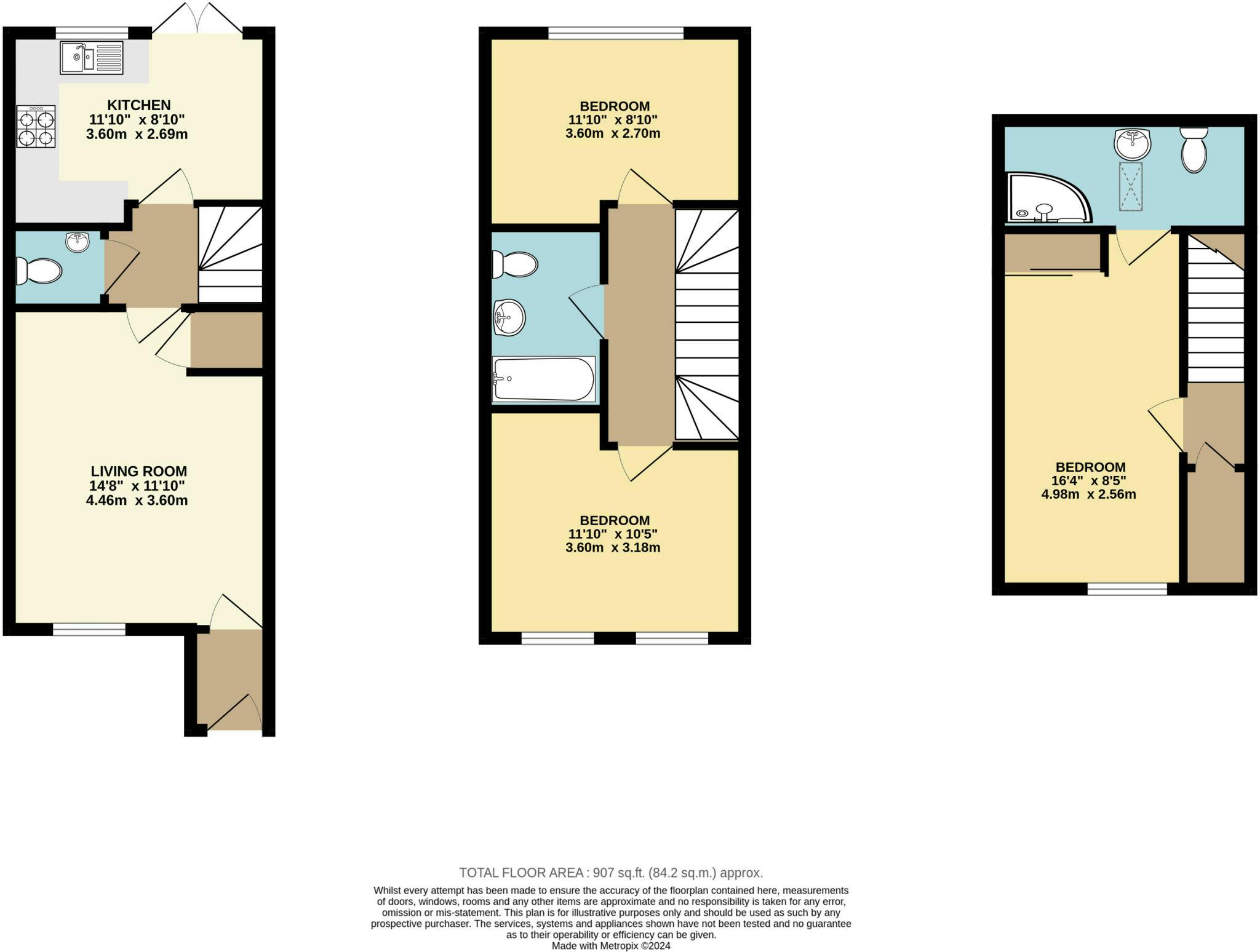1 OF 37
Mulberry Close, Castleford, WF10
£215,000
Sold STC
TERRACED
3 beds
FREEHOLD
Key features
- STUNNING 3 bed Townhouse
- SOUGHT AFTER small development
- QUIET cul-de-sac location
- LUXURY bathroom & en-suite
- 3 SUPERB Double Bedrooms
- MODERN kitchen with integrated appliances
- LANDSCAPED garden (private & enclosed)
- GUEST w/c
- SPACIOUS throughout
- Close to Saville Park & SCENIC walks
- All our properties are available to view virtually, enquire below to book an online viewing

Full description
SUMMARY
Are you seeking a MODERN and STYLISH family home that has the WOW factor? Look no further! This STUNNING 3 bed Townhouse is IMMACULATELY presented, 2 DELUX bathrooms and a FABULOUS landscaped garden. This really is the EPITOME OF LUXURY!
INTRODUCTION
This absolutely STUNNING 3 bed townhouse over 3 floors really is a CUT ABOVE from the rest. This SPACIOUS property is IMMACULATELY presented both inside and out, 3 DOUBLE bedrooms, 2 LUXURY bathrooms, Guest W/C and a FABULOUS landscaped garden to the rear. Situated on a QUIET cul-de-sac on a small and SOUGHT AFTER development surrounded by greenery and within walking distance of the Town Centre. PERFECT for First Time Buyers or a growing family. Chain free and ready to move in. This BEAUTIFUL property is not to be missed!
DESCRIPTION
As you enter this IMPRESSIVE property through the welcoming porch, you immediately get a HOMELY feel and a sense of ELEGANCE. This a very WELL LOVED home that has been maintained to a very HIGH SPEC finish with TOP quality interior.
Downstairs, the living room is BRIGHT and SPACIOUS with room for a dining table. Double Glazed window to the front with wooden venetian blinds allowing lots of natural light to flood in. The decor is NEUTRAL with new hardwood flooring throughout. There is a built-in closet cupboard providing storage for coats and shoes.
In between the kitchen and living room is a hallway with a Guest w/c and stairs leading up to the first and second floors.
A door opens up onto the STYLISH fitted kitchen that has a range of MODERN, light grey shaker units, grey marble effect worktops, INTEGRATED appliances and brand new dark grey composite sink and matching mixer tap. Double Glazed window outlooking the rear garden with wooden venetian blinds. This FRESH and VIBRANT kitchen also has a breakfast bar with seating and double uPVC French Doors open out onto the FABULOUS paved patio area creating the PERFECT setting for entertaining and al-fresco dining in those summer evenings.
On the first floor, you will find two DOUBLE bedrooms BEAUTIFULLY presented in neutral decor, COSY carpets and Double Glazed windows allowing lots of natural light to flood in. The house bathroom feels LUXURIOUS and comprises a bath with over Rain Shower, wash basin and w/c. Partially white tiled walls, NEUTRAL decor and DARK GREY towel radiator with inset spotlighting creating the PERFECT setting for a relaxing soak after a long day.
On the second floor, there is a large closet providing additional useful storage space. A door opens up into the GREAT sized Master Bedroom with neutral decor and CHIC furnishings creating an AMBIENCE for relaxation. There is also a built-in wardrobe providing lots of storage space. The STUNNING en-suite spans the width of the house and really does have the 'Wow' factor. Comprising a Double Walk-In shower cubicle, w/c, wash basin, built-in vanity/storage unit offering a personal retreat for homeowners.
Gas Central Heating and uPVCu double glazing throughout.
Don't miss out on the opportunity to own this WONDERFUL home!
OUTSIDE
Outside, there is a SUPERB landscaped rear garden with an Indian Stone patio area with a metal Pergola Gazebo Retractable Canopy and wooden seating area creating a FABULOUS setting for those family gatherings or to simply unwind in the fresh air. Private and enclosed with GOOD QUALITY high fencing all around, artificial grass and a walkway to a further paved patio area at the bottom of the garden where the useful bike/storage shed is situated. There is a gate giving access to the bins area.
To the front, there is a double block paved driveway providing off-street parking for 2 cars.
LOCATION
Located on a QUIET cul-de-sac and right on the doorstep of Saville Park with tennis and basketball courts that has been home to Castleford cricket club for over 145 years. Access to SCENIC canal walks, BEAUTIFUL countryside and Castleford Greenway are just a 5 minute walk away. Local Golf Courses and Pontefract Park with it's 1300 acres of parkland, woodland and lakes are all within easy reach.
Castleford Town Centre is just a short walk away offering a full range of local amenities. Junction 32 Shopping Outlet is just a 10 min drive away offering a vast range of shops, cafe's, restaurants, Cinema and Xscape complex.
This is a family orientated area with a STRONG community feel with plenty of GOOD and OUTSTANDING Ofsted rated local schools for children of all ages.
Excellent transport links by bus, rail and road with just a short drive to the M62 and motorway networks.
ACCOMMODATION
LIVING/DINING ROOM 14'8" x 11'10" (4.46m x 3.60m)
Spacious reception room with new hardwood flooring. Built-in closet cupboard providing lots of space for coats and shoes. Double glazed window to the front allowing lots of natural light to flood in. The radiator to the front is covered that seamlessly blends with the beautiful decor of the room.
GUEST W/C
Wash Basin, low level flush w/c, ceiling spotlights and radiator. Neutral decor and new vinyl flooring.
KITCHEN 11'10" x 8'10" (3.60m x 2.69m)
A modern fitted kitchen that has a range of white, stylish shaker units, white gloss worktops, new black composite sink and mixer tap. Integrated double electric oven with 4 ring gas hob, extractor fan, integrated fridge/freezer, washing machine and dishwasher. Double glazed window and Breakfast bar and 2 chairs. Double French Patio doors leading out onto the rear garden.
FIRST FLOOR
BEDROOM TWO 11'10 x 10'5" (3.60m x 3.18m)
Beautiful bedroom in neutral decor, wooden panel feature wall and a cosy carpet giving this room a luxurious feel. Two double glazed windows with Roman blinds outlooking the front. Covered radiator.
BEDROOM THREE 11'10" x 8'10" (3.60m x 2.70m)
Another double bedroom with a big double glazed window with wooden venetian blinds outlooking the back and allowing lots of natural light. Cosy carpets and covered radiator.
FAMILY BATHROOM 5'25" x 7'5" (1.61m x 2.30m)
Luxury bathroom with white bathroom suite comprising a bath with over Rain Shower, wash basin and w/c. Partially tiled walls in cream, neutral decor and dark grey towel radiator with inset spotlighting and new vinyl flooring.
2ND FLOOR
BUILT-IN CLOSET
On the 2nd floor landing is a large built-in cupboard providing lots of additional storage space.
MASTER BEDROOM 16'4" x 8'5 (4.98m x 2.56m)
Great sized Master bedroom with a built-in mirrored wardrobe and double glazed window outlooking the front. Neutral decor, cosy carpet and covered radiator.
EN-SUITE 11'1" x 8'2" (3.40m x 1.76m)
A spacious and Deluxe shower suite (recently fitted) spans the width of the house. This elegant en-suite has a walk-in double shower cubicle, low level flush w/c, wash basin, built-in vanity/storage unit, halogen lighting and a dark grey towel radiator. Velux window and new vinyl flooring.
FRONT DRIVEWAY
Double block paved driveway providing off-street parking for 2 cars.
REAR GARDEN
Private and enclosed landscaped garden consisting of an Indian Stone patio area with a retractable gazebo canopy, artificial grass and a side walkway leading to a further patio area and a bike/storage shed. There is access to the bins via the rear garden.
ADDITIONAL NOTES
Freehold title
EPC Rating B
Council Tax Band C
Estate Management fee for green areas ia £178.26 per annum and is paid until January 2025.
Are you seeking a MODERN and STYLISH family home that has the WOW factor? Look no further! This STUNNING 3 bed Townhouse is IMMACULATELY presented, 2 DELUX bathrooms and a FABULOUS landscaped garden. This really is the EPITOME OF LUXURY!
INTRODUCTION
This absolutely STUNNING 3 bed townhouse over 3 floors really is a CUT ABOVE from the rest. This SPACIOUS property is IMMACULATELY presented both inside and out, 3 DOUBLE bedrooms, 2 LUXURY bathrooms, Guest W/C and a FABULOUS landscaped garden to the rear. Situated on a QUIET cul-de-sac on a small and SOUGHT AFTER development surrounded by greenery and within walking distance of the Town Centre. PERFECT for First Time Buyers or a growing family. Chain free and ready to move in. This BEAUTIFUL property is not to be missed!
DESCRIPTION
As you enter this IMPRESSIVE property through the welcoming porch, you immediately get a HOMELY feel and a sense of ELEGANCE. This a very WELL LOVED home that has been maintained to a very HIGH SPEC finish with TOP quality interior.
Downstairs, the living room is BRIGHT and SPACIOUS with room for a dining table. Double Glazed window to the front with wooden venetian blinds allowing lots of natural light to flood in. The decor is NEUTRAL with new hardwood flooring throughout. There is a built-in closet cupboard providing storage for coats and shoes.
In between the kitchen and living room is a hallway with a Guest w/c and stairs leading up to the first and second floors.
A door opens up onto the STYLISH fitted kitchen that has a range of MODERN, light grey shaker units, grey marble effect worktops, INTEGRATED appliances and brand new dark grey composite sink and matching mixer tap. Double Glazed window outlooking the rear garden with wooden venetian blinds. This FRESH and VIBRANT kitchen also has a breakfast bar with seating and double uPVC French Doors open out onto the FABULOUS paved patio area creating the PERFECT setting for entertaining and al-fresco dining in those summer evenings.
On the first floor, you will find two DOUBLE bedrooms BEAUTIFULLY presented in neutral decor, COSY carpets and Double Glazed windows allowing lots of natural light to flood in. The house bathroom feels LUXURIOUS and comprises a bath with over Rain Shower, wash basin and w/c. Partially white tiled walls, NEUTRAL decor and DARK GREY towel radiator with inset spotlighting creating the PERFECT setting for a relaxing soak after a long day.
On the second floor, there is a large closet providing additional useful storage space. A door opens up into the GREAT sized Master Bedroom with neutral decor and CHIC furnishings creating an AMBIENCE for relaxation. There is also a built-in wardrobe providing lots of storage space. The STUNNING en-suite spans the width of the house and really does have the 'Wow' factor. Comprising a Double Walk-In shower cubicle, w/c, wash basin, built-in vanity/storage unit offering a personal retreat for homeowners.
Gas Central Heating and uPVCu double glazing throughout.
Don't miss out on the opportunity to own this WONDERFUL home!
OUTSIDE
Outside, there is a SUPERB landscaped rear garden with an Indian Stone patio area with a metal Pergola Gazebo Retractable Canopy and wooden seating area creating a FABULOUS setting for those family gatherings or to simply unwind in the fresh air. Private and enclosed with GOOD QUALITY high fencing all around, artificial grass and a walkway to a further paved patio area at the bottom of the garden where the useful bike/storage shed is situated. There is a gate giving access to the bins area.
To the front, there is a double block paved driveway providing off-street parking for 2 cars.
LOCATION
Located on a QUIET cul-de-sac and right on the doorstep of Saville Park with tennis and basketball courts that has been home to Castleford cricket club for over 145 years. Access to SCENIC canal walks, BEAUTIFUL countryside and Castleford Greenway are just a 5 minute walk away. Local Golf Courses and Pontefract Park with it's 1300 acres of parkland, woodland and lakes are all within easy reach.
Castleford Town Centre is just a short walk away offering a full range of local amenities. Junction 32 Shopping Outlet is just a 10 min drive away offering a vast range of shops, cafe's, restaurants, Cinema and Xscape complex.
This is a family orientated area with a STRONG community feel with plenty of GOOD and OUTSTANDING Ofsted rated local schools for children of all ages.
Excellent transport links by bus, rail and road with just a short drive to the M62 and motorway networks.
ACCOMMODATION
LIVING/DINING ROOM 14'8" x 11'10" (4.46m x 3.60m)
Spacious reception room with new hardwood flooring. Built-in closet cupboard providing lots of space for coats and shoes. Double glazed window to the front allowing lots of natural light to flood in. The radiator to the front is covered that seamlessly blends with the beautiful decor of the room.
GUEST W/C
Wash Basin, low level flush w/c, ceiling spotlights and radiator. Neutral decor and new vinyl flooring.
KITCHEN 11'10" x 8'10" (3.60m x 2.69m)
A modern fitted kitchen that has a range of white, stylish shaker units, white gloss worktops, new black composite sink and mixer tap. Integrated double electric oven with 4 ring gas hob, extractor fan, integrated fridge/freezer, washing machine and dishwasher. Double glazed window and Breakfast bar and 2 chairs. Double French Patio doors leading out onto the rear garden.
FIRST FLOOR
BEDROOM TWO 11'10 x 10'5" (3.60m x 3.18m)
Beautiful bedroom in neutral decor, wooden panel feature wall and a cosy carpet giving this room a luxurious feel. Two double glazed windows with Roman blinds outlooking the front. Covered radiator.
BEDROOM THREE 11'10" x 8'10" (3.60m x 2.70m)
Another double bedroom with a big double glazed window with wooden venetian blinds outlooking the back and allowing lots of natural light. Cosy carpets and covered radiator.
FAMILY BATHROOM 5'25" x 7'5" (1.61m x 2.30m)
Luxury bathroom with white bathroom suite comprising a bath with over Rain Shower, wash basin and w/c. Partially tiled walls in cream, neutral decor and dark grey towel radiator with inset spotlighting and new vinyl flooring.
2ND FLOOR
BUILT-IN CLOSET
On the 2nd floor landing is a large built-in cupboard providing lots of additional storage space.
MASTER BEDROOM 16'4" x 8'5 (4.98m x 2.56m)
Great sized Master bedroom with a built-in mirrored wardrobe and double glazed window outlooking the front. Neutral decor, cosy carpet and covered radiator.
EN-SUITE 11'1" x 8'2" (3.40m x 1.76m)
A spacious and Deluxe shower suite (recently fitted) spans the width of the house. This elegant en-suite has a walk-in double shower cubicle, low level flush w/c, wash basin, built-in vanity/storage unit, halogen lighting and a dark grey towel radiator. Velux window and new vinyl flooring.
FRONT DRIVEWAY
Double block paved driveway providing off-street parking for 2 cars.
REAR GARDEN
Private and enclosed landscaped garden consisting of an Indian Stone patio area with a retractable gazebo canopy, artificial grass and a side walkway leading to a further patio area and a bike/storage shed. There is access to the bins via the rear garden.
ADDITIONAL NOTES
Freehold title
EPC Rating B
Council Tax Band C
Estate Management fee for green areas ia £178.26 per annum and is paid until January 2025.
Tenure: Freehold
Council Tax Band: C
