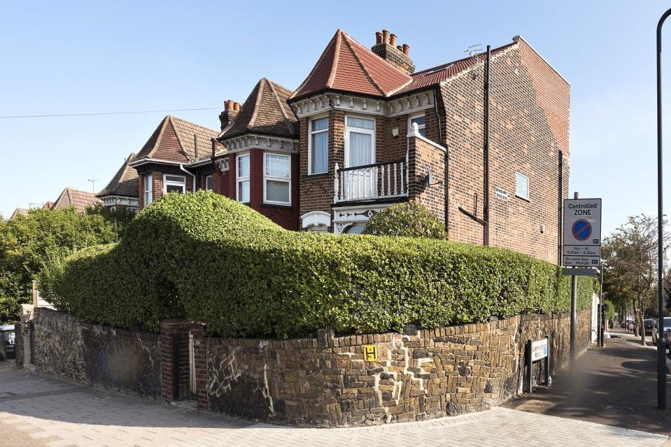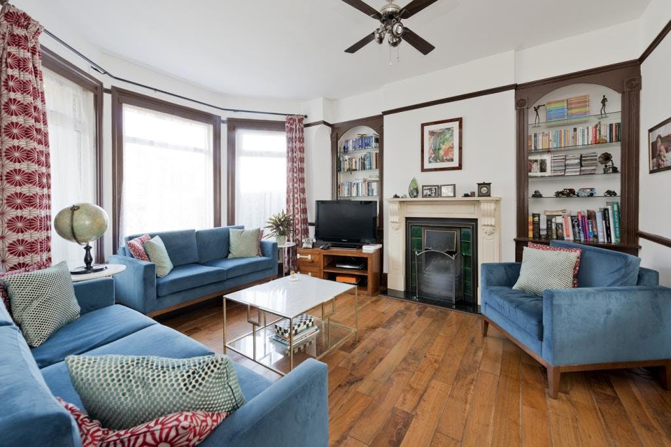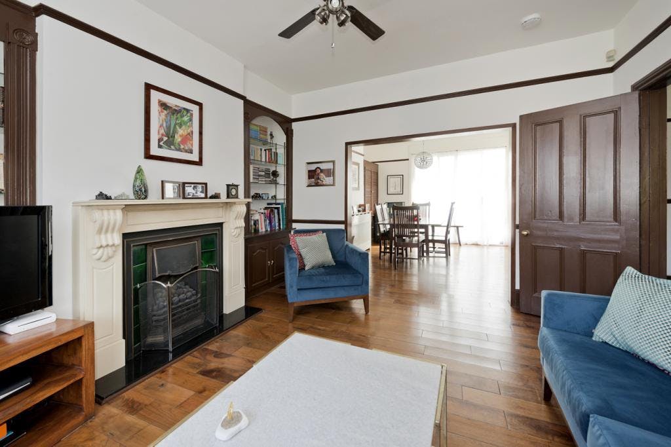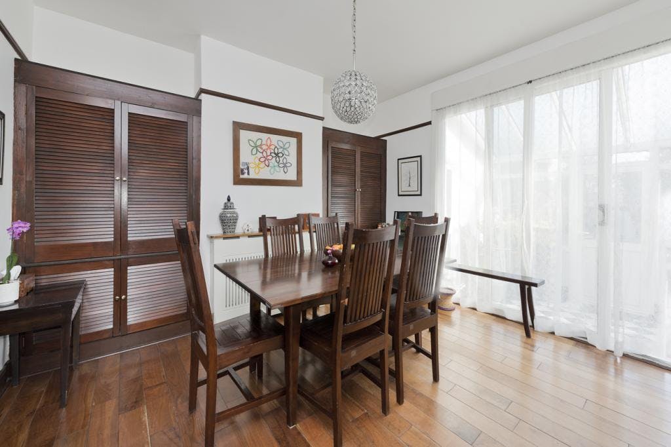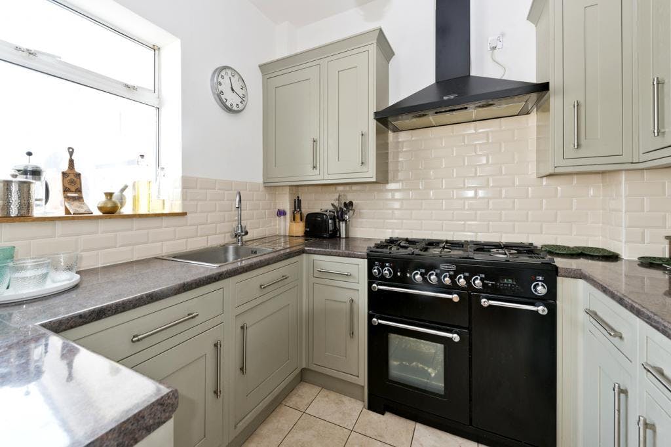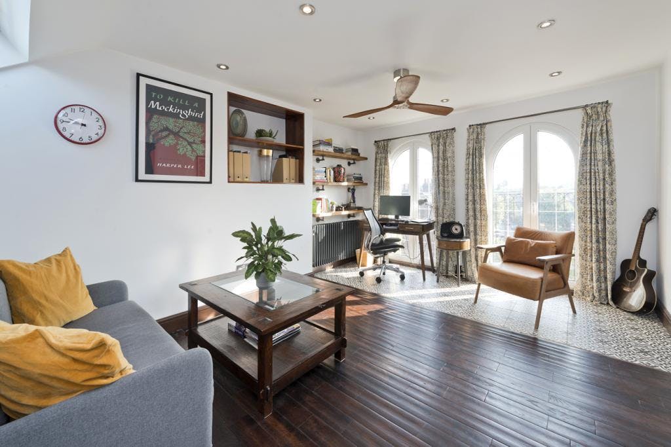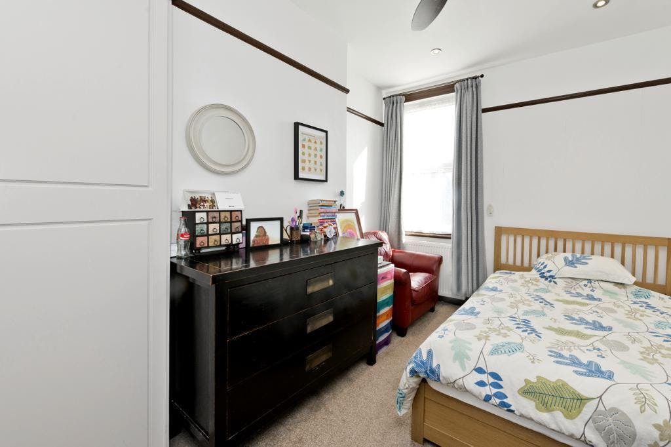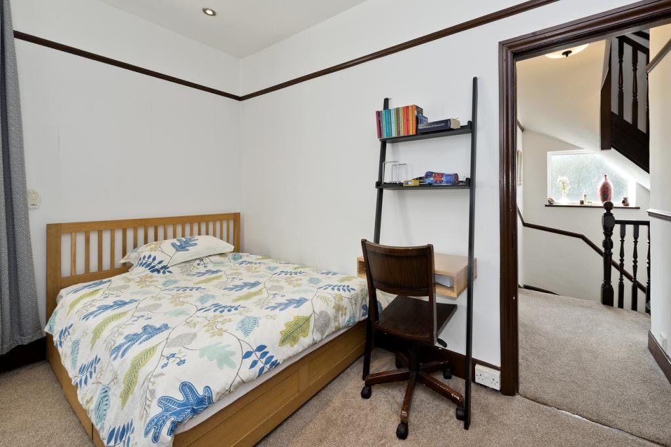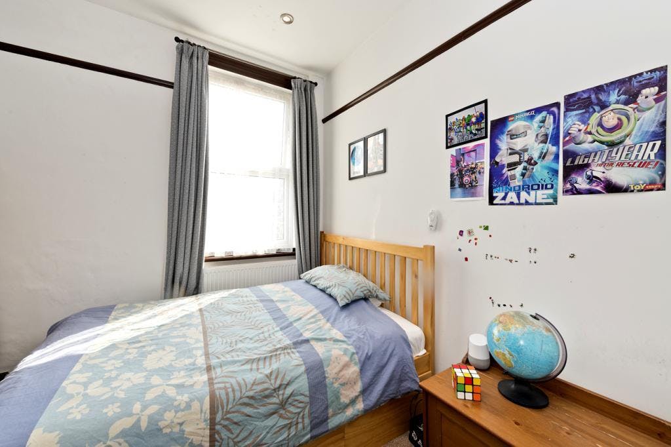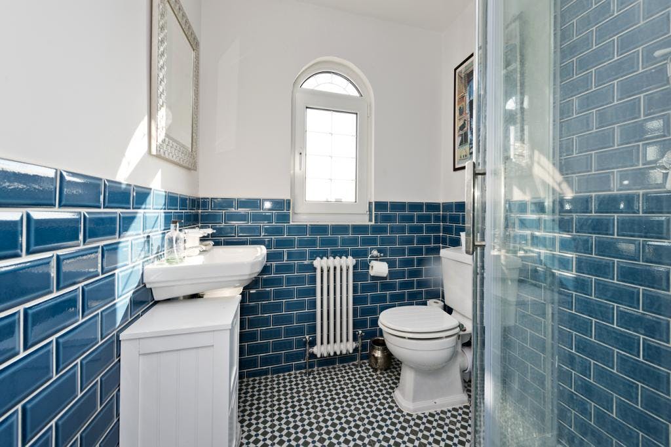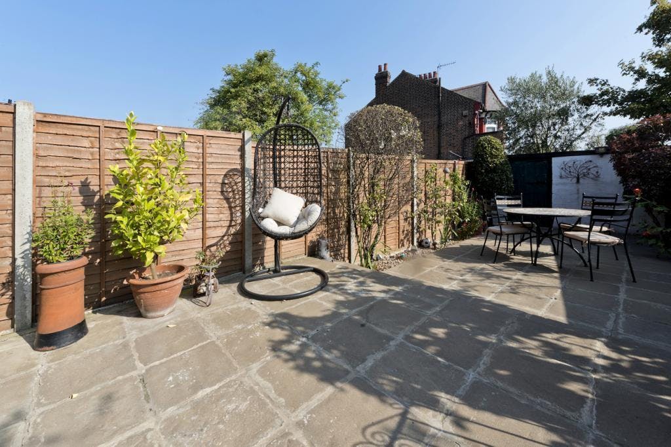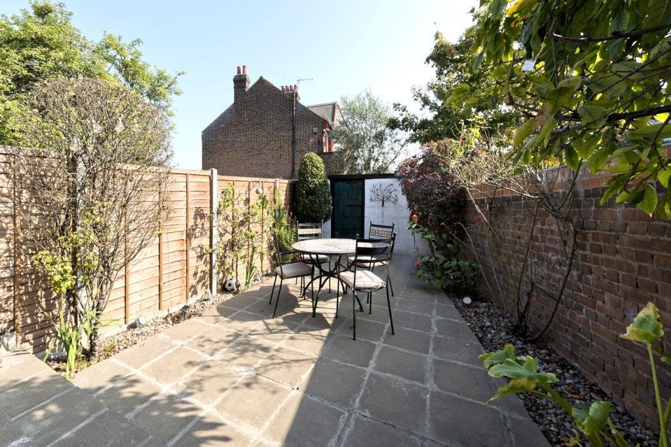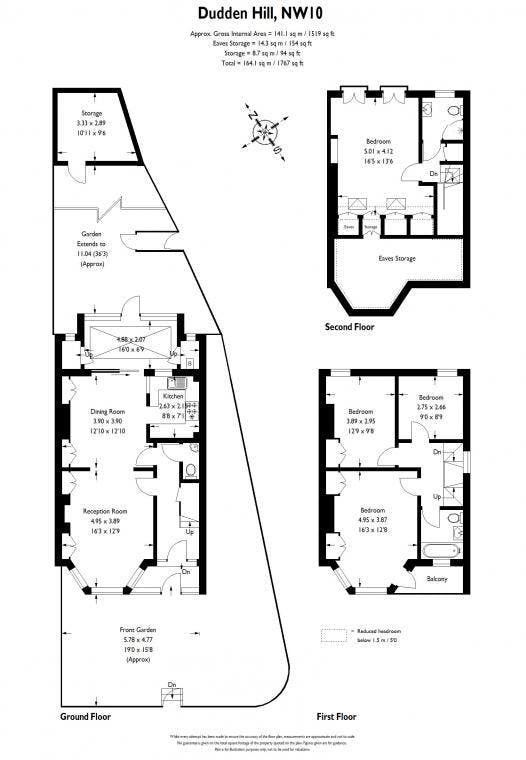1 OF 13
Dudden Hill Lane, London, NW10
£800,000
Key features
- End of terrace edwardian property
- 4 bedrooms, 2 bath/shower rooms, 1 wc
- Elegant accommodation with stylish interiors
- Period features and appeal
- Low maintenance private garden
- Close to neasden and dollis hill stations
- Easy access to shops and amenities
- 144.6 sq m / 1556.46 sq ft
- All our properties are available to view virtually, enquire below to book an online viewing

Full description
Accommodation comprises entrance hall with access to guest WC, understairs storage and stairs rising to the first floor, leading into the bright and spacious double length through reception room with attractive bay window, feature fireplace and attractive wood flooring (evident through much of the ground floor). To the rear of the property, the reception room opens onto a conservatory overlooking the garden, offering further reception/living space. The separate kitchen comprises a modern range of matching wall and base units with work surfaces and metro-tiled splash-back incorporating inset sink unit, space for range style cooker, and further space for appliances.
To the first floor, there are three well proportioned bedrooms - two doubles, each with inbuilt storage, and access onto the beautiful period style balcony from the master, plus a generous single. A family bathroom with three piece suite completes the first floor accommodtion. To the second floor, there is an inviting master bedroom with two Juliette style balconies, skylight windows and ample inbuilt storage including access to the eaves space, plus a stylish shower room with rear aspect.
The property is very conveniently located within easy access of Neasden and Dollis Hill stations, with Neasden itself just a short distance away offering a wide range of shops and amenities. The area is well served by lovely open spaces, including nearby Gladstone Park and the superb Welsh Harp reservoir offering watersports and recreational facilities.
Viewings are strongly recommended.
