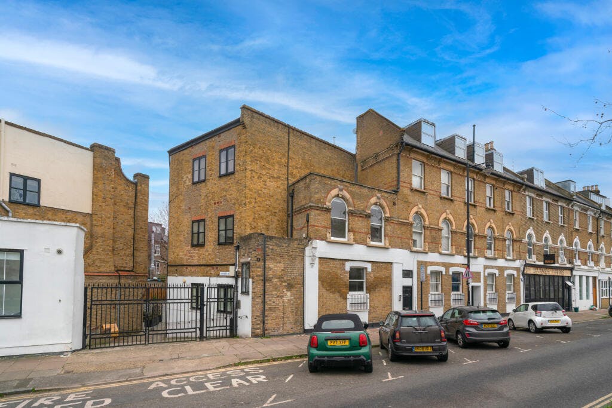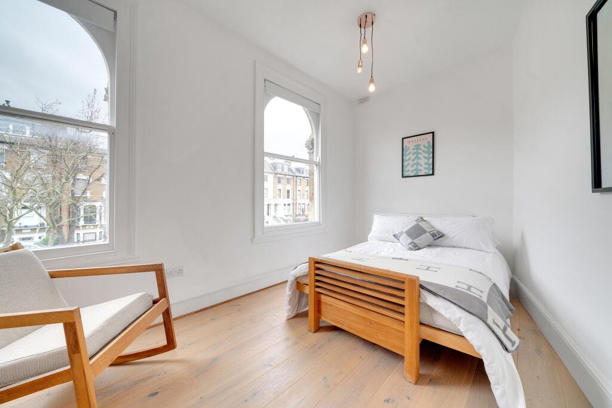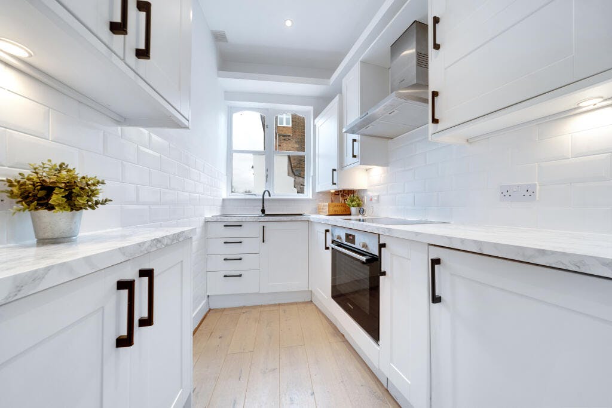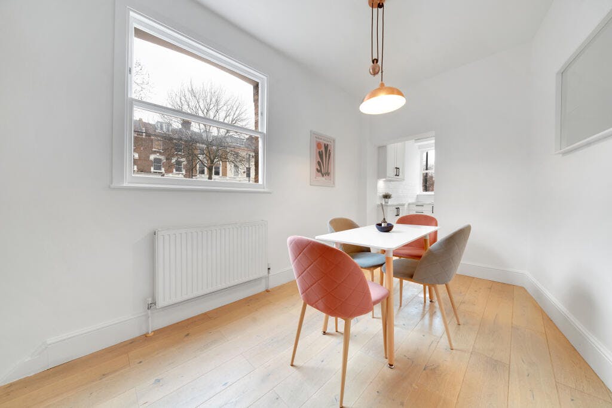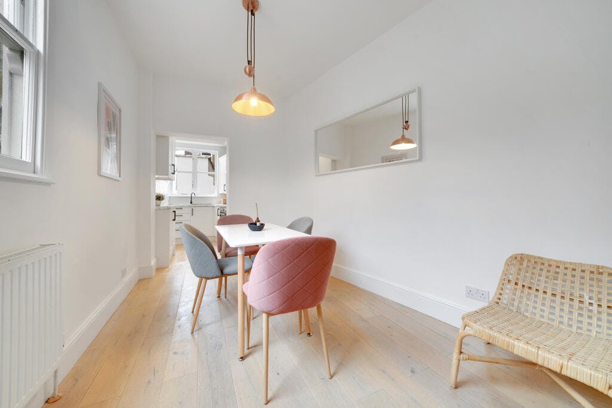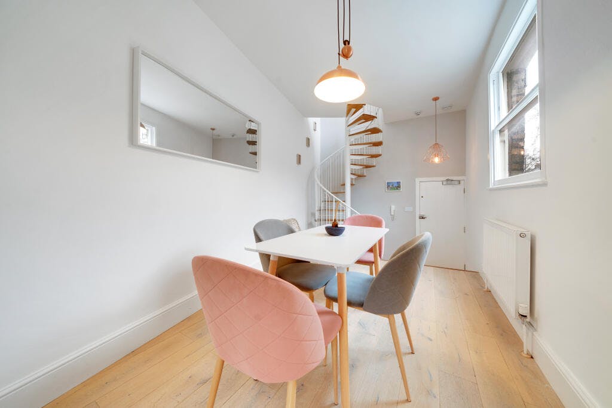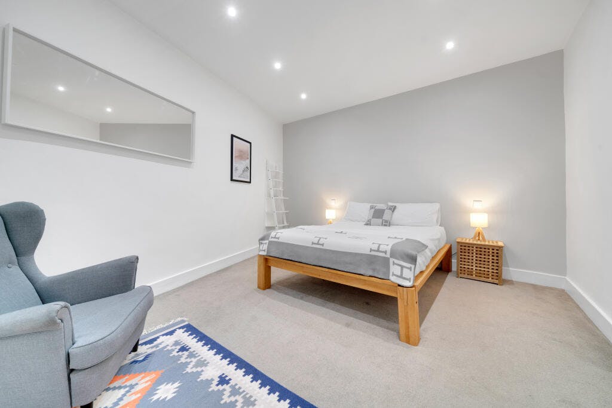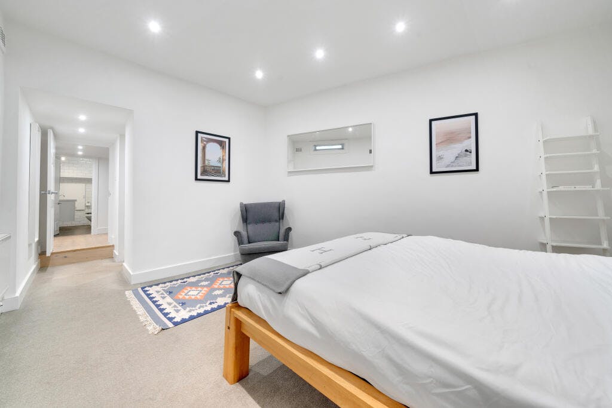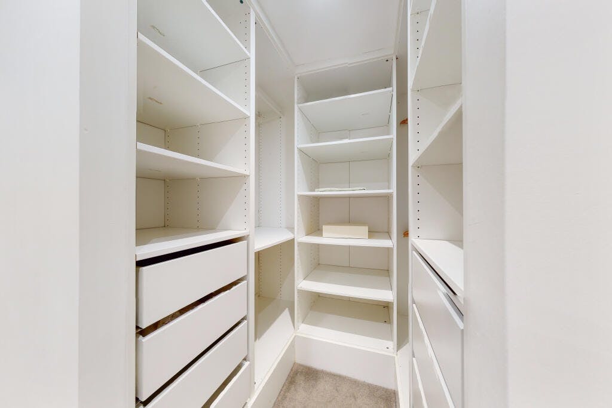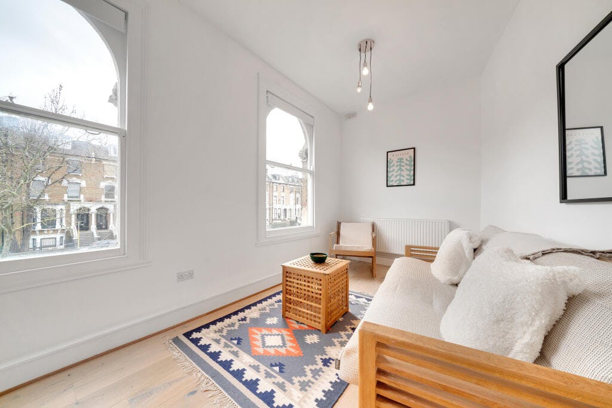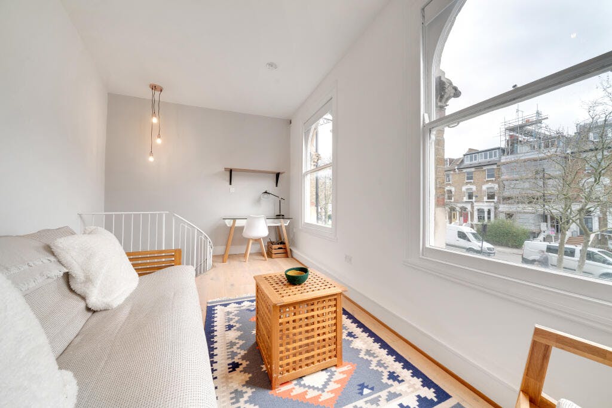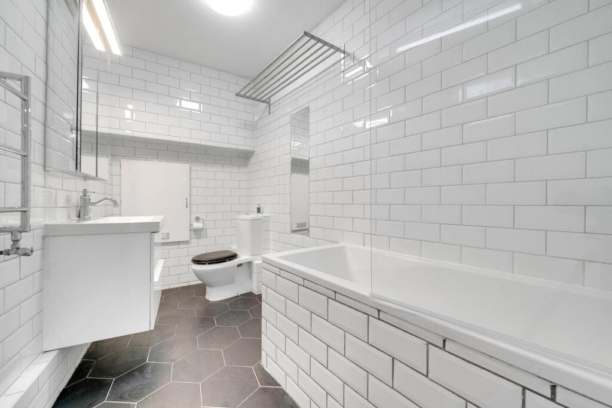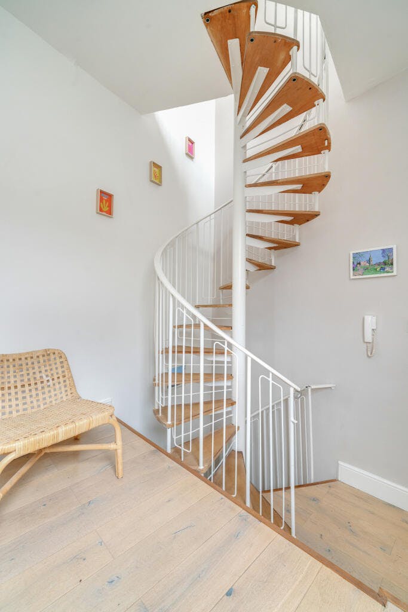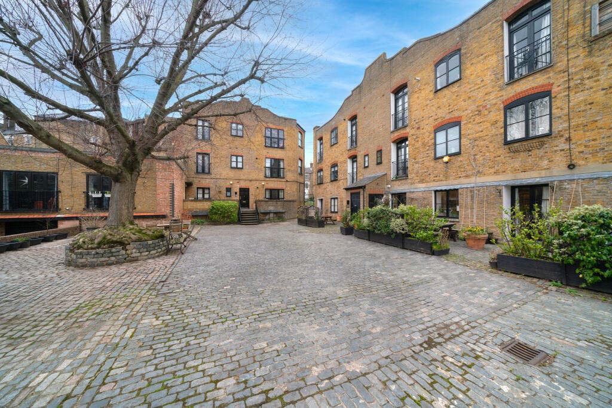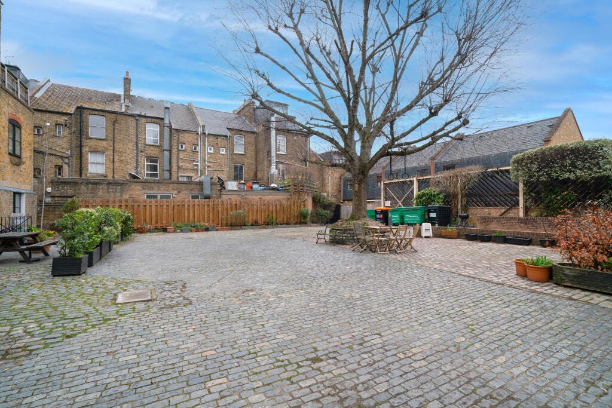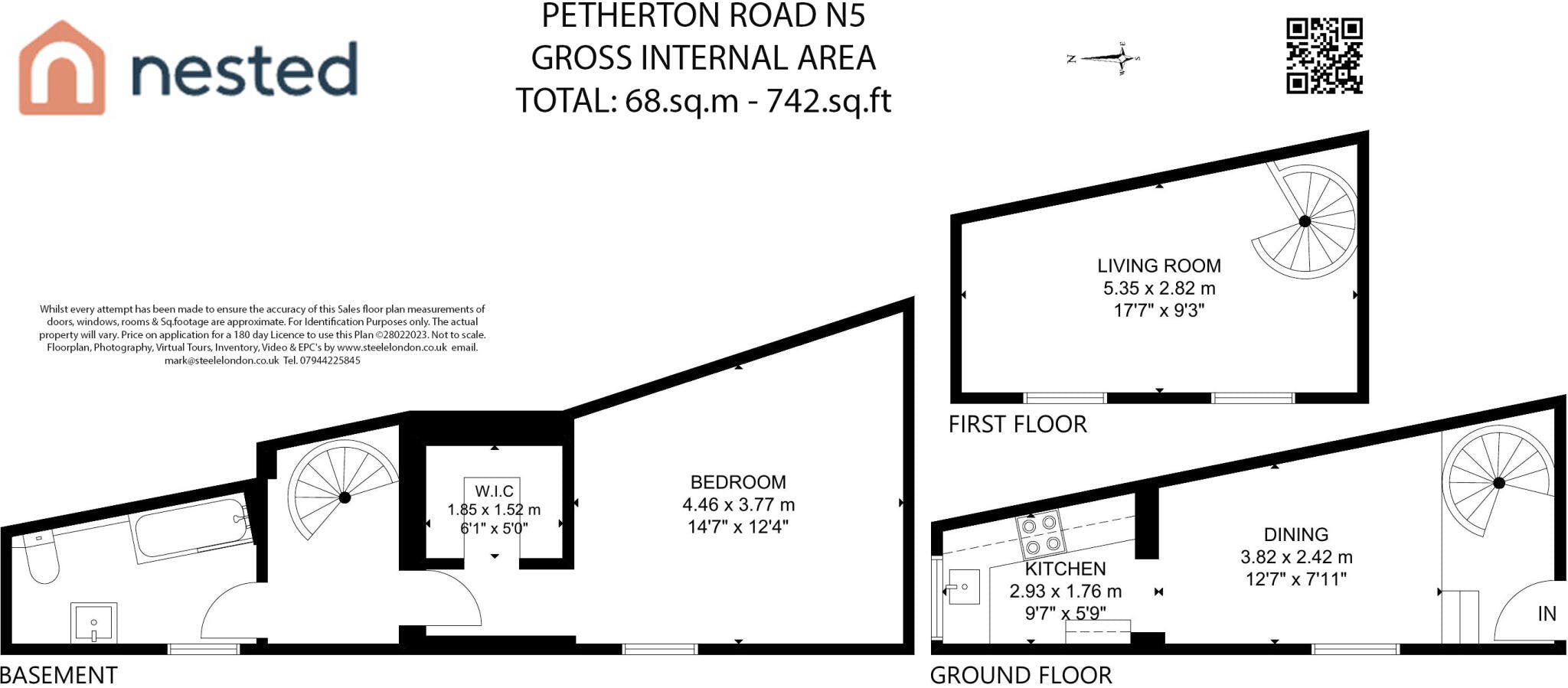1 OF 16
Petherton Road, Islington, London, N5
£550,000
Sold STC
FLAT
1 bed
Key features
- 3D Viewing Tour + Video Available
- 742 sqft ( 68 sqm)
- High Quality Finishes
- Large Bedroom with Dressing Area
- Desirable Location
- Converted Old Dairy Mill
- Access to Canonbury Mews and Communal Courtyard
- Chain Free
- Smart Lighting and Heating Controls
- 999 Year Lease with Share of Freehold
- All our properties are available to view virtually, enquire below to book an online viewing

Full description
Superbly situated with access to a desirable gated mews centred around a delightful communal courtyard, this stunning split level property offers character appeal, sympathetically blended with stylish interiors and high quality finishes throughout.
Comments from the owner:
What do you love most about your home/property?
My wife and I lived here for 4 years before moving to Ireland. It was the first property we bought together and we absolutely loved living there. The top floors are always full of light and we loved the spiral staircase feature. The bedroom is absolutely massive and stays warm in the winter and cool in the summer. Having access to the communal courtyard and secure parking was a big positive for us, we got to know our neighbours and there's a real sense of community in the mews.
Why are you selling?
Having relocated a few years ago to Ireland, we're now looking to buy a bigger home for ourselves now that our son is growing up.
What do you love about the area?
The communal courtyard, New River Walkway and Clissold park all on your doorstep, not to mention Church Street, Highbury Barn and Newington Green all within 10-15 min walks. Favourite local spots are Primeur (a boutique restaurant service different menus with paired organic wine every day two door down), Jolene (their own mill producing the best pastries in London) and the Snooty Fox (used to host Ukelele open mic nights and still hosting the yearly london ale fare). If you're a foodie, you're going to be spoilt for choice.
Commuting wise you're about 20 minutes cycle from the City and 20-30minutes by public transport to the West End.
Property Details
The accommodation comprises entrance leading into the dining area and adjoining kitchen, with feature spiral staircase providing access to both the lower and upper floors. The dining area offers fantastic living space, with adjoining kitchen comprising a modern range of matching white fronted wall and base units with work surfaces incorporating inset sink unit, induction hob with overhead extractor and electric oven below, and further space for appliances. The first floor is spanned by an impressive reception, flooded with natural light, whilst the lower level provides a generous double bedroom with a walk in wardrobe, metro-tiled bathroom and separate WC. The property has also been fitted with a smart lighting and heating system where schedules can be control remotely, handy for saving electricity and heating whilst out.
The property is enviably located in a much sought after residential mews within easy access of Canonbury, Stoke Newington and Arsenal stations, as well as numerous regular bus routes, all providing excellent connections into the City and West End. Stoke Newington, Highbury Barn and Newington Green offer a variety of shops and amenities, as well as an array of fashionable bars, cafes and restaurants. The area is also well served by excellent local schools and beautiful open spaces including Clissold Park and the Wetlands.
Tenure: Leasehold with a Share of freehold
Term: 999 years from 24/06/1987 ( 963 years remaining )
Council Tax Band: C
Rating Authority: Hackney
Service Charge: £1400 per annum (towards emergency repairs fund for each block, management agency)
Ground Rent: N/a
Comments from the owner:
What do you love most about your home/property?
My wife and I lived here for 4 years before moving to Ireland. It was the first property we bought together and we absolutely loved living there. The top floors are always full of light and we loved the spiral staircase feature. The bedroom is absolutely massive and stays warm in the winter and cool in the summer. Having access to the communal courtyard and secure parking was a big positive for us, we got to know our neighbours and there's a real sense of community in the mews.
Why are you selling?
Having relocated a few years ago to Ireland, we're now looking to buy a bigger home for ourselves now that our son is growing up.
What do you love about the area?
The communal courtyard, New River Walkway and Clissold park all on your doorstep, not to mention Church Street, Highbury Barn and Newington Green all within 10-15 min walks. Favourite local spots are Primeur (a boutique restaurant service different menus with paired organic wine every day two door down), Jolene (their own mill producing the best pastries in London) and the Snooty Fox (used to host Ukelele open mic nights and still hosting the yearly london ale fare). If you're a foodie, you're going to be spoilt for choice.
Commuting wise you're about 20 minutes cycle from the City and 20-30minutes by public transport to the West End.
Property Details
The accommodation comprises entrance leading into the dining area and adjoining kitchen, with feature spiral staircase providing access to both the lower and upper floors. The dining area offers fantastic living space, with adjoining kitchen comprising a modern range of matching white fronted wall and base units with work surfaces incorporating inset sink unit, induction hob with overhead extractor and electric oven below, and further space for appliances. The first floor is spanned by an impressive reception, flooded with natural light, whilst the lower level provides a generous double bedroom with a walk in wardrobe, metro-tiled bathroom and separate WC. The property has also been fitted with a smart lighting and heating system where schedules can be control remotely, handy for saving electricity and heating whilst out.
The property is enviably located in a much sought after residential mews within easy access of Canonbury, Stoke Newington and Arsenal stations, as well as numerous regular bus routes, all providing excellent connections into the City and West End. Stoke Newington, Highbury Barn and Newington Green offer a variety of shops and amenities, as well as an array of fashionable bars, cafes and restaurants. The area is also well served by excellent local schools and beautiful open spaces including Clissold Park and the Wetlands.
Tenure: Leasehold with a Share of freehold
Term: 999 years from 24/06/1987 ( 963 years remaining )
Council Tax Band: C
Rating Authority: Hackney
Service Charge: £1400 per annum (towards emergency repairs fund for each block, management agency)
Ground Rent: N/a
Tenure: Ask agent
Council Tax Band: Ask agent
