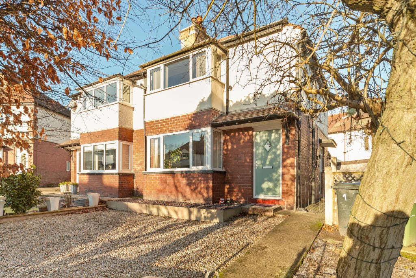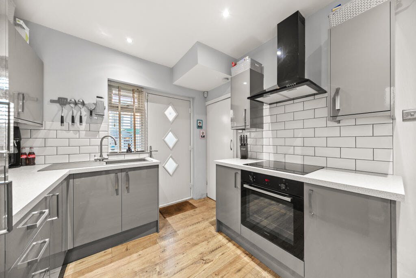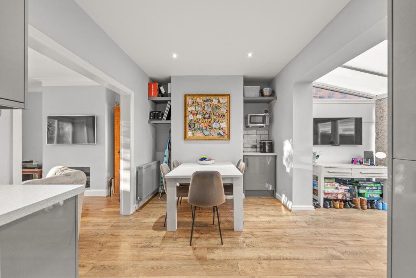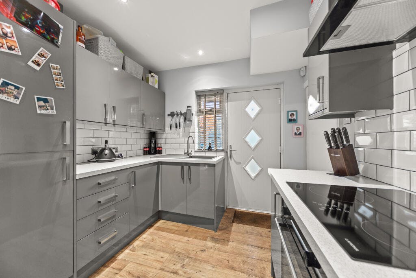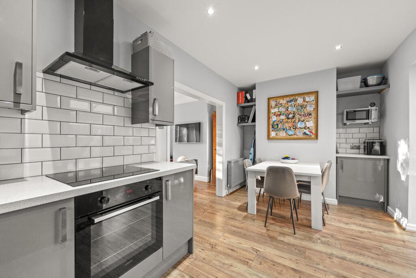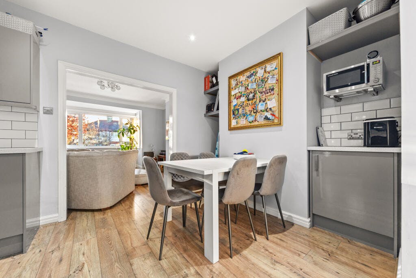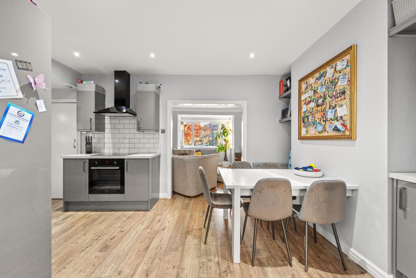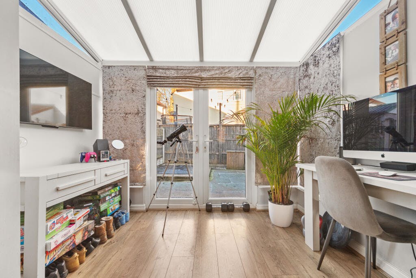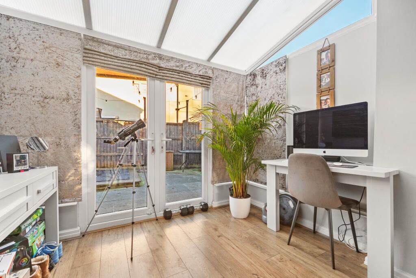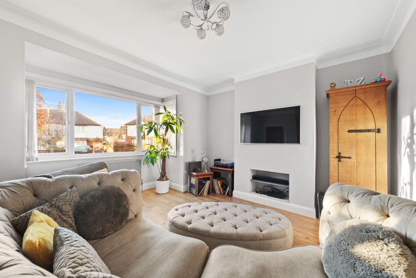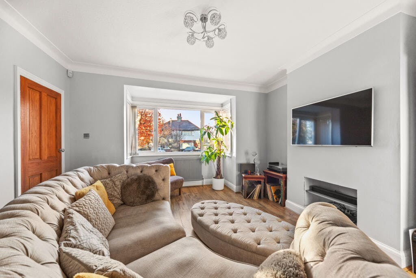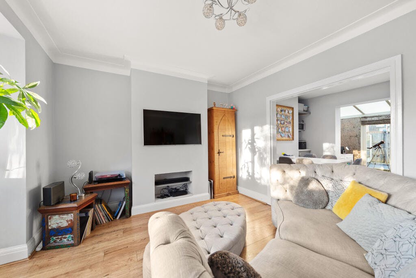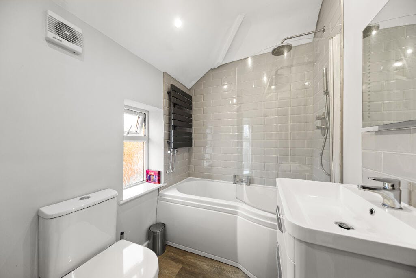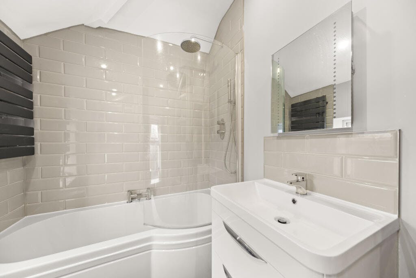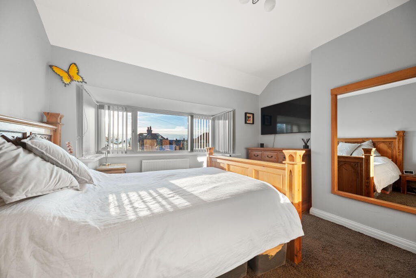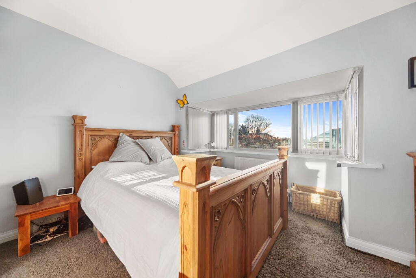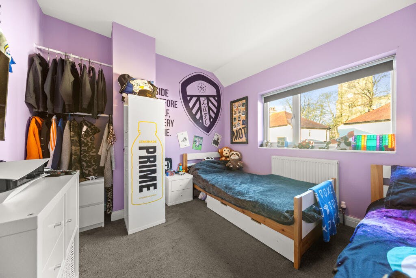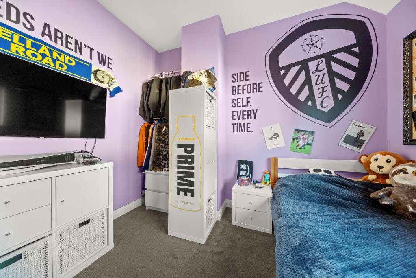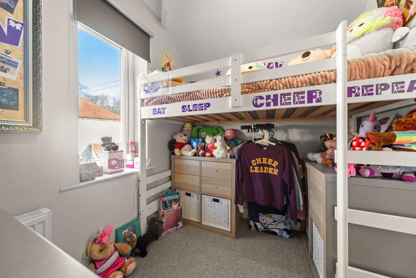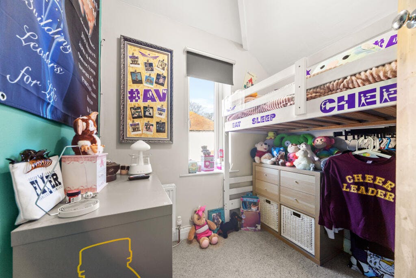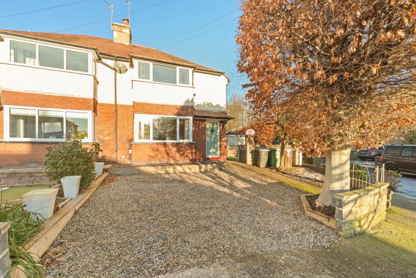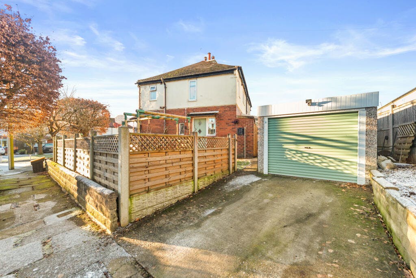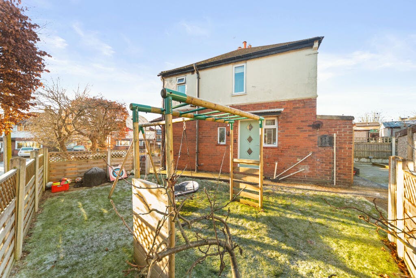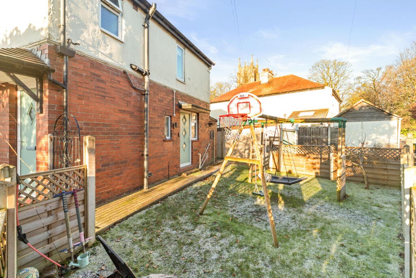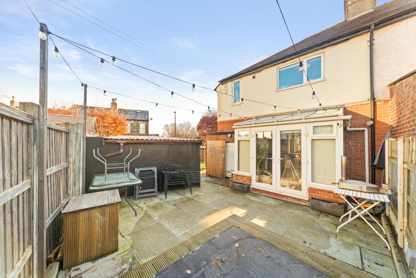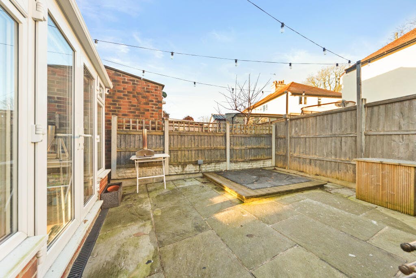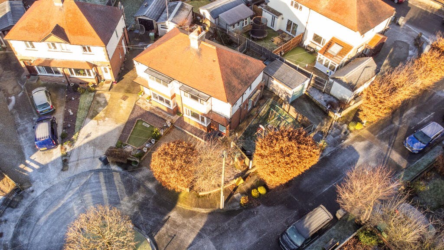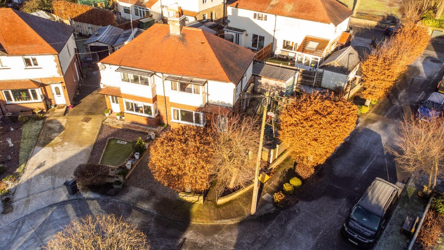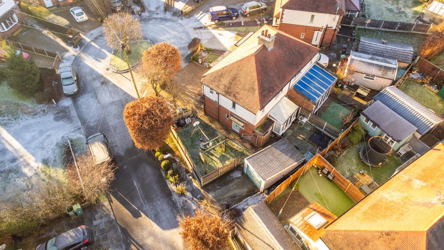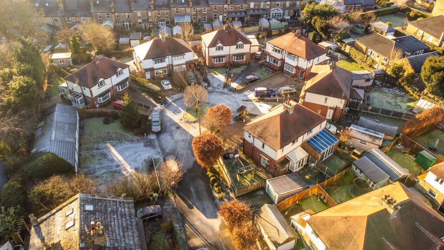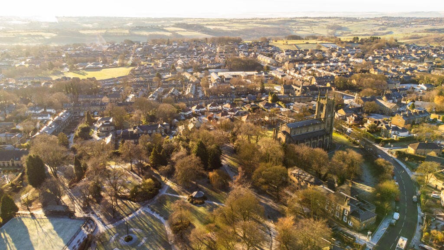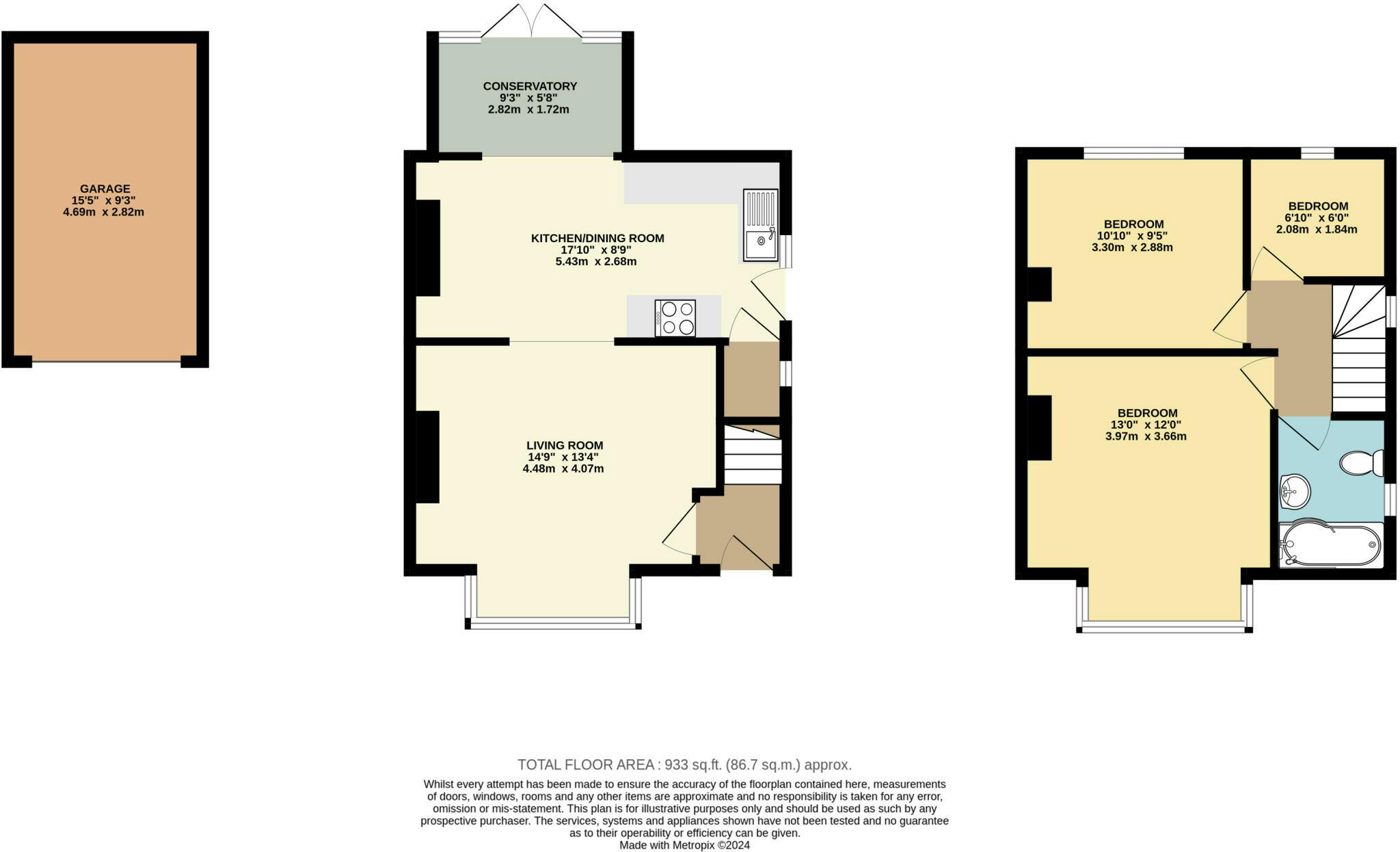1 OF 32
Beechroyd, Pudsey, Leeds, LS28
£295,000
Sold STC
SEMI DETACHED
3 beds
FREEHOLD
Key features
- Rare to the market! 3 Bed Semi at the head of a cul-de-sac
- Highly sought after Pudsey location
- Great sized corner plot with potential to extend
- Corner Garage and driveway
- Conservatory extension
- Stunning open plan kitchen/living area
- Enclosed and private paved garden area at the rear
- Stylish and modern decor throughout
- Close to highly regarded local schools
- Off-Street parking for 3 cars
- All our properties are available to view virtually, enquire below to book an online viewing

Full description
PROPERTY SUMMARY
RARE to the market! This SUPBERB 3 bed Semi-Detached family home situated at the head of a Cul-de-Sac in a HIGHLY SOUGHT after Pudsey location. STUNNING, OPEN PLAN kitchen/living area attached to a CONSERVATORY extension with PRIVATE and ENCLOSED gardens to the front and side. DETACHED GARAGE with additional OFF-STREET parking for 3 cars.
PROPERTY DESCRIPTION
NOT TO BE MISSED! Properties on this cul-de-sac are RARE to the market! This MODERN 1930's THREE BEDROOM SEMI DETACHED is IMMACULATELY presented and offers a STUNNING open plan kitchen/dining space with STYLISH kitchen units, integrated appliances and lots of storage space. The CONSERVATORY extension blends BEAUTIFULLY onto the dining area forming a SPACIOUS living area for those family gatherings. The decor is MODERN and feels LIGHT and AIRY. NEW wooden floors fitted throughout. The CONSERVATORY has double glazed FRENCH DOORS leading to the PRIVATE and ENCLOSED paved rear garden area with OUTSIDE LIGHTING creating a GREAT outdoor space PERFECT and for entertaining and enjoying the summer months. There is a fenced lawn area at the side of the property creating a IDEAL space for young children to play. There is also potential to EXTEND at the back (subject to planning).
On the first floor there is an IMPRESSIVE white, part tiled family bathroom suite with bath, power shower, basin and w/c finished to a HIGH standard. The MASTER bedroom is front facing and is a GENEROUS sized double with a LOVELY outlook. There is a further GOOD SIZED double facing the back and a SPACIOUS single bedroom that would make a FANTASTIC child's room or a GREAT home office. On the landing, there is access to the boarded loft providing ADDITIONAL STORAGE space.
The property benefits from PVCu double glazing and gas central heating throughout. The radiators are a MODERN grey colour which blend in perfectly with the beautiful decor of this property. There is also a HOME SECURITY and CCTV SYSTEM installed. The property has been fitted with SAGE GREEN composite external doors to the front and side and the garage door to match.
The property is situated on PRIME corner plot position at the head of a LOVELY shared, PRIVATE cul-de-sac with friendly neighbours. There is a DETACHED single garage at the side that has a NEW sage green roller door and is a FABULOUS storage solution or space for a car. A small pathway leads to the rear and side LOW-MAINTENANCE gardens with gates on both sides. There is a BIG driveway to the front that will fit TWO cars and another driveway in front of the garage providing space for further OFF-STREET parking.
This location is HIGHLY SOUGHT AFTER, just off Radcliffe Lane and within walking distance of Pudsey Park and Pudsey Town Centre which offers a vast selection of shops, cafe's, gym, bars, restaurants and an outdoor market. Out of town shopping is found at the nearby Owlcoates Shopping Centre which offers both Asda and M & S Superstores.
The property is right on the doorstep of SCENIC towpath walks through Pudsey Beck Valley and Fulneck Moravian which gives it a very RURAL and COUNTRYSIDE feel too. Fulneck Golf course is close by and a further two GOLF courses at nearby Woodhall and Calverley.
The property is close to GOOD and HIGHLY REGARDED local schools as well as Fulneck Private School which will appeal to families with young children.
The property offers EXCELLENT transport links to the Ring Road giving easy access to both Leeds City Centre and surrounding areas. There is also a central Bus station nearby and Pudsey train station too.
ENTRANCE HALL
New composite sage green entrance door. Staircase to the first floor. Radiator.
LIVING ROOM 14'9" x 13'.4" ( 4.48m x 4.07m)
Double glazed bay window to the front with light grey vertical blinds and providing plenty of light. A modern grey radiator sits beneath the window. The decor is modern and stylish and there is coving to the ceiling. There is newly fitted wooden flooring.
KITCHEN/DINING ROOM 17'10" x 8'9" (5.43m x 2.68m)
This very stylish and sleek part tiled kitchen is fitted with grey gloss units and white worktops and includes an integrated electric oven, induction hob, integrated fridge/freezer. There are lots of cupboards providing extra storage. The ceiling is fitted with inset downlights throughout. There is one double glazed window with a grey venetian blind and a new sage green composite side entrance door. There is also a door to the under stairs storage where the washing machine is situated. There is a matching cupboard in the dining area with shelving above and space for a microwave. A grey radiator is fitted to the side wall of the dining area.
CONSERVATORY 9'3" x 5'8" (2.82m x 1.72m)
The Conservatory extension exposed to the dining room provides a fantastic additional living space and has double glazed French Doors leading to the rear garden area. There are velvet blinds and stylish decor giving this a very modern feel that blends beautifully with downstairs living space.
FIRST FLOOR LANDING
Double glazed window to the side. Access to the boarded roof space
BEDROOM ONE 13'0" x 12'0" (3.97m x 3.66m)
This great sized, light and airy bedroom has a double glazed bay window to the front with modern light grey vertical blinds. Original stripped and refurbished door and radiator.
BEDROOM TWO 10'10" x 9'5" x (3.30m x 2.88m)
A good sized double bedroom with double glazed windows to the rear and a grey roller blind. Original stripped refurbished door and radiator.
BEDROOM THREE 6'10" x 6'0" (2.08m x 1.84m)
A comfortable sized single room with a double glazed window to the rear and light grey roller blind. Original stripped refurbished door and radiator.
BATHROOM 7'6" x 5'5" (2.29m x 1.65m)
This impressive white, part tiled bathroom suite comprises a bath with power shower, wash basin and w/c with halogen lighting and dark grey radiator. Original stripped and fully refurbished door.
FRONT GARDEN
Big driveway to fit 2 cars and a path leading to the front door and side gate.
SIDE GARDEN
Enclosed lawned area with cold water tap. Path leading to side door kitchen entrance and rear garden.
REAR GARDEN
Private and enclosed, fully fenced and paved rear garden area with outdoor lighting providing a fabulous setting for those family gatherings and summer BBQ's. Big wooden gate that leads to the garage and side garden. Wooden outdoor storage box.
GARAGE 15'5" x 9'.3" (4.69m x 2.82m)
Detached garage with new sage green up roller door matching the front and side entrance doors. Light and power points. Driveway in front providing additional parking space.
RARE to the market! This SUPBERB 3 bed Semi-Detached family home situated at the head of a Cul-de-Sac in a HIGHLY SOUGHT after Pudsey location. STUNNING, OPEN PLAN kitchen/living area attached to a CONSERVATORY extension with PRIVATE and ENCLOSED gardens to the front and side. DETACHED GARAGE with additional OFF-STREET parking for 3 cars.
PROPERTY DESCRIPTION
NOT TO BE MISSED! Properties on this cul-de-sac are RARE to the market! This MODERN 1930's THREE BEDROOM SEMI DETACHED is IMMACULATELY presented and offers a STUNNING open plan kitchen/dining space with STYLISH kitchen units, integrated appliances and lots of storage space. The CONSERVATORY extension blends BEAUTIFULLY onto the dining area forming a SPACIOUS living area for those family gatherings. The decor is MODERN and feels LIGHT and AIRY. NEW wooden floors fitted throughout. The CONSERVATORY has double glazed FRENCH DOORS leading to the PRIVATE and ENCLOSED paved rear garden area with OUTSIDE LIGHTING creating a GREAT outdoor space PERFECT and for entertaining and enjoying the summer months. There is a fenced lawn area at the side of the property creating a IDEAL space for young children to play. There is also potential to EXTEND at the back (subject to planning).
On the first floor there is an IMPRESSIVE white, part tiled family bathroom suite with bath, power shower, basin and w/c finished to a HIGH standard. The MASTER bedroom is front facing and is a GENEROUS sized double with a LOVELY outlook. There is a further GOOD SIZED double facing the back and a SPACIOUS single bedroom that would make a FANTASTIC child's room or a GREAT home office. On the landing, there is access to the boarded loft providing ADDITIONAL STORAGE space.
The property benefits from PVCu double glazing and gas central heating throughout. The radiators are a MODERN grey colour which blend in perfectly with the beautiful decor of this property. There is also a HOME SECURITY and CCTV SYSTEM installed. The property has been fitted with SAGE GREEN composite external doors to the front and side and the garage door to match.
The property is situated on PRIME corner plot position at the head of a LOVELY shared, PRIVATE cul-de-sac with friendly neighbours. There is a DETACHED single garage at the side that has a NEW sage green roller door and is a FABULOUS storage solution or space for a car. A small pathway leads to the rear and side LOW-MAINTENANCE gardens with gates on both sides. There is a BIG driveway to the front that will fit TWO cars and another driveway in front of the garage providing space for further OFF-STREET parking.
This location is HIGHLY SOUGHT AFTER, just off Radcliffe Lane and within walking distance of Pudsey Park and Pudsey Town Centre which offers a vast selection of shops, cafe's, gym, bars, restaurants and an outdoor market. Out of town shopping is found at the nearby Owlcoates Shopping Centre which offers both Asda and M & S Superstores.
The property is right on the doorstep of SCENIC towpath walks through Pudsey Beck Valley and Fulneck Moravian which gives it a very RURAL and COUNTRYSIDE feel too. Fulneck Golf course is close by and a further two GOLF courses at nearby Woodhall and Calverley.
The property is close to GOOD and HIGHLY REGARDED local schools as well as Fulneck Private School which will appeal to families with young children.
The property offers EXCELLENT transport links to the Ring Road giving easy access to both Leeds City Centre and surrounding areas. There is also a central Bus station nearby and Pudsey train station too.
ENTRANCE HALL
New composite sage green entrance door. Staircase to the first floor. Radiator.
LIVING ROOM 14'9" x 13'.4" ( 4.48m x 4.07m)
Double glazed bay window to the front with light grey vertical blinds and providing plenty of light. A modern grey radiator sits beneath the window. The decor is modern and stylish and there is coving to the ceiling. There is newly fitted wooden flooring.
KITCHEN/DINING ROOM 17'10" x 8'9" (5.43m x 2.68m)
This very stylish and sleek part tiled kitchen is fitted with grey gloss units and white worktops and includes an integrated electric oven, induction hob, integrated fridge/freezer. There are lots of cupboards providing extra storage. The ceiling is fitted with inset downlights throughout. There is one double glazed window with a grey venetian blind and a new sage green composite side entrance door. There is also a door to the under stairs storage where the washing machine is situated. There is a matching cupboard in the dining area with shelving above and space for a microwave. A grey radiator is fitted to the side wall of the dining area.
CONSERVATORY 9'3" x 5'8" (2.82m x 1.72m)
The Conservatory extension exposed to the dining room provides a fantastic additional living space and has double glazed French Doors leading to the rear garden area. There are velvet blinds and stylish decor giving this a very modern feel that blends beautifully with downstairs living space.
FIRST FLOOR LANDING
Double glazed window to the side. Access to the boarded roof space
BEDROOM ONE 13'0" x 12'0" (3.97m x 3.66m)
This great sized, light and airy bedroom has a double glazed bay window to the front with modern light grey vertical blinds. Original stripped and refurbished door and radiator.
BEDROOM TWO 10'10" x 9'5" x (3.30m x 2.88m)
A good sized double bedroom with double glazed windows to the rear and a grey roller blind. Original stripped refurbished door and radiator.
BEDROOM THREE 6'10" x 6'0" (2.08m x 1.84m)
A comfortable sized single room with a double glazed window to the rear and light grey roller blind. Original stripped refurbished door and radiator.
BATHROOM 7'6" x 5'5" (2.29m x 1.65m)
This impressive white, part tiled bathroom suite comprises a bath with power shower, wash basin and w/c with halogen lighting and dark grey radiator. Original stripped and fully refurbished door.
FRONT GARDEN
Big driveway to fit 2 cars and a path leading to the front door and side gate.
SIDE GARDEN
Enclosed lawned area with cold water tap. Path leading to side door kitchen entrance and rear garden.
REAR GARDEN
Private and enclosed, fully fenced and paved rear garden area with outdoor lighting providing a fabulous setting for those family gatherings and summer BBQ's. Big wooden gate that leads to the garage and side garden. Wooden outdoor storage box.
GARAGE 15'5" x 9'.3" (4.69m x 2.82m)
Detached garage with new sage green up roller door matching the front and side entrance doors. Light and power points. Driveway in front providing additional parking space.
Tenure: Freehold
Council Tax Band: C
