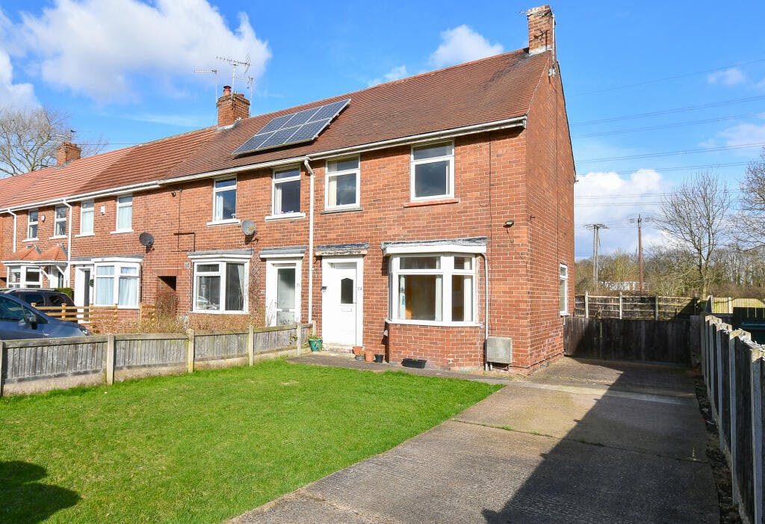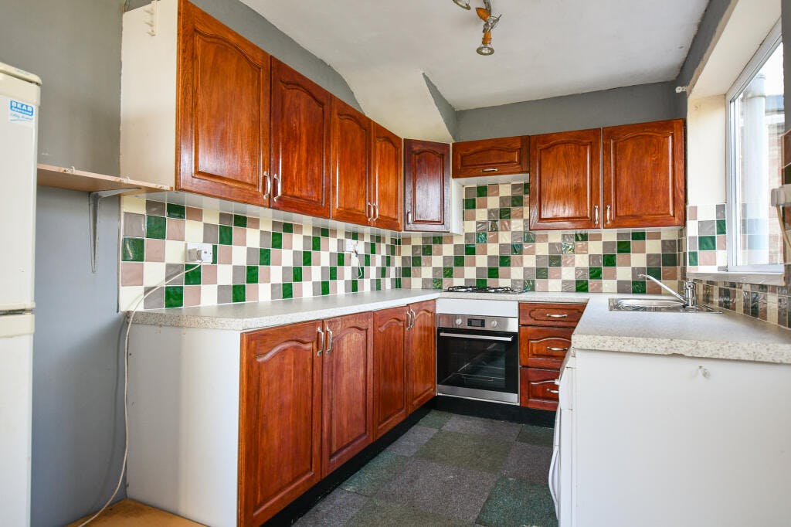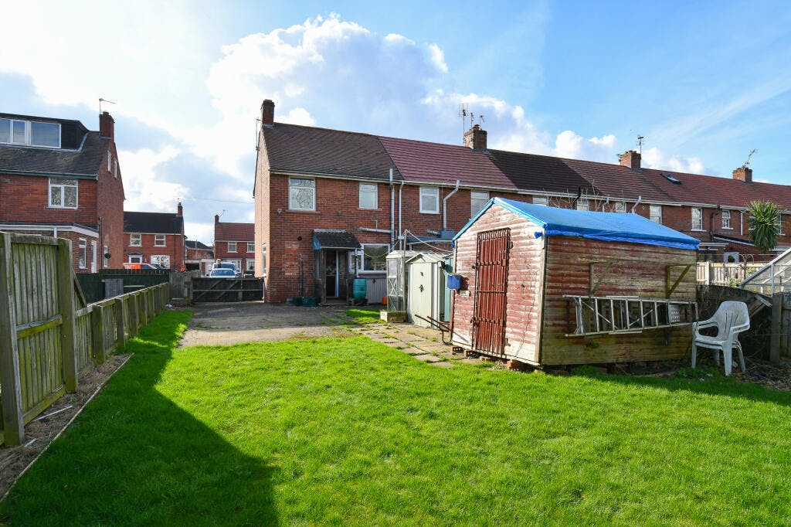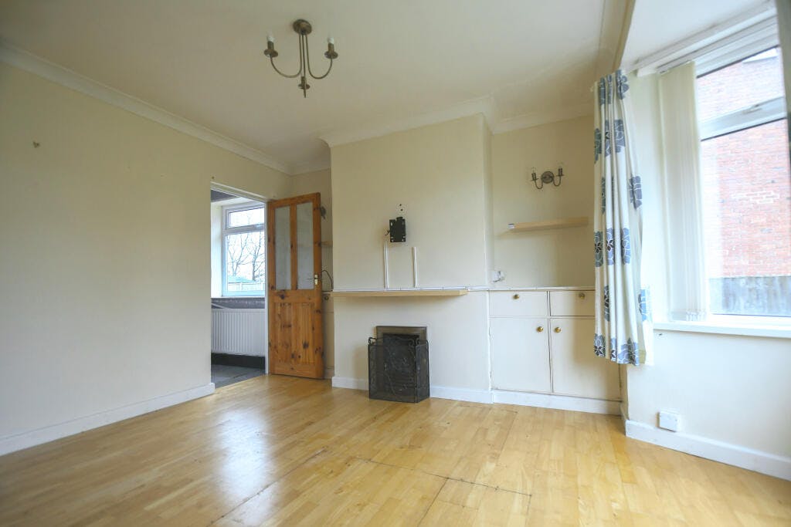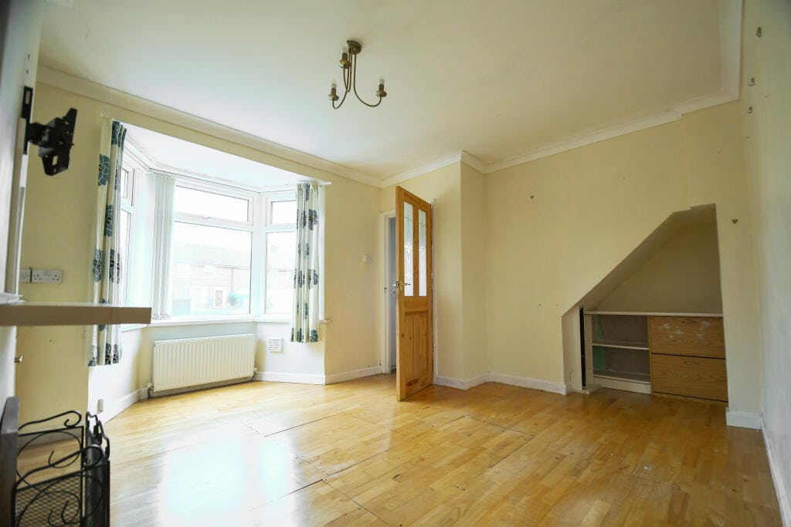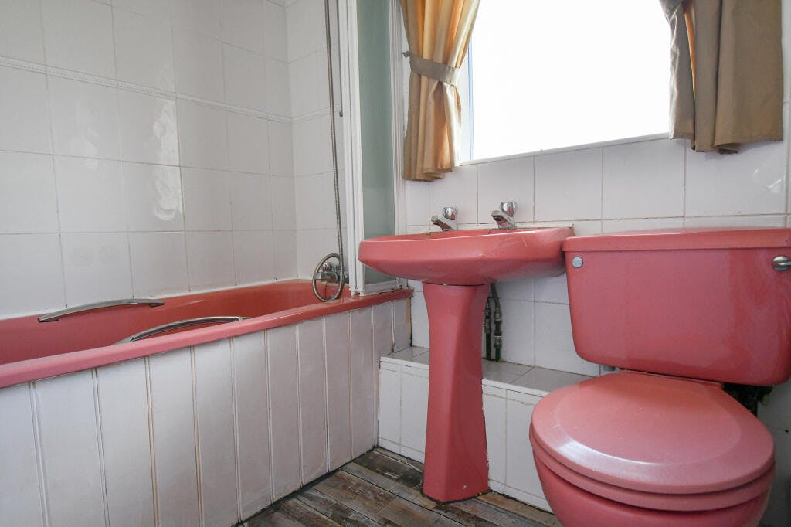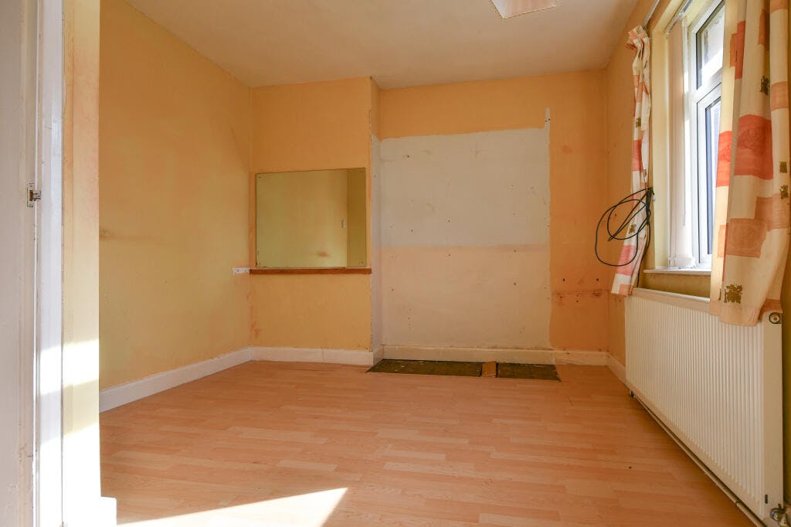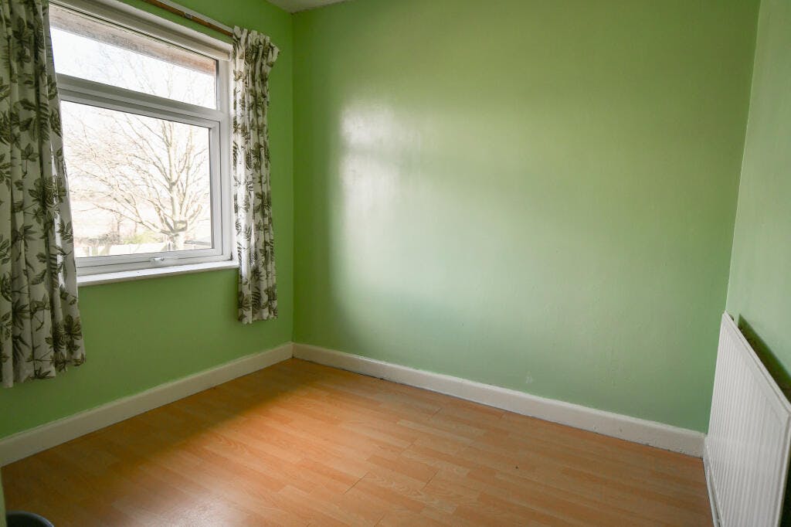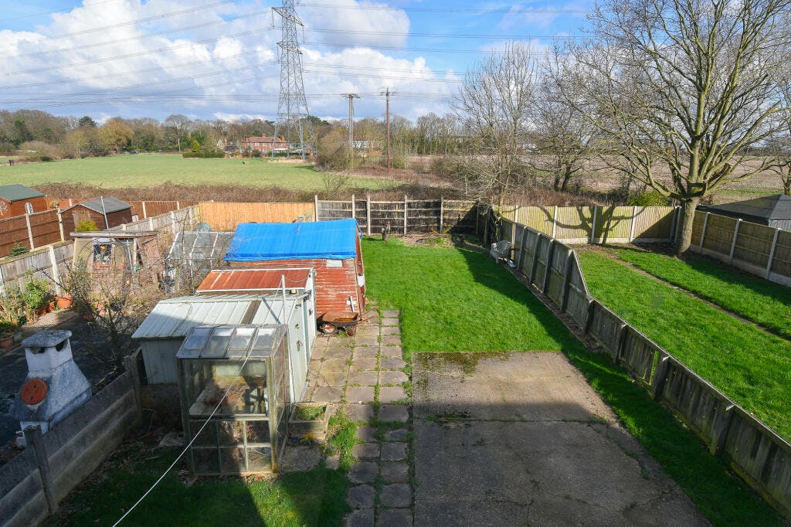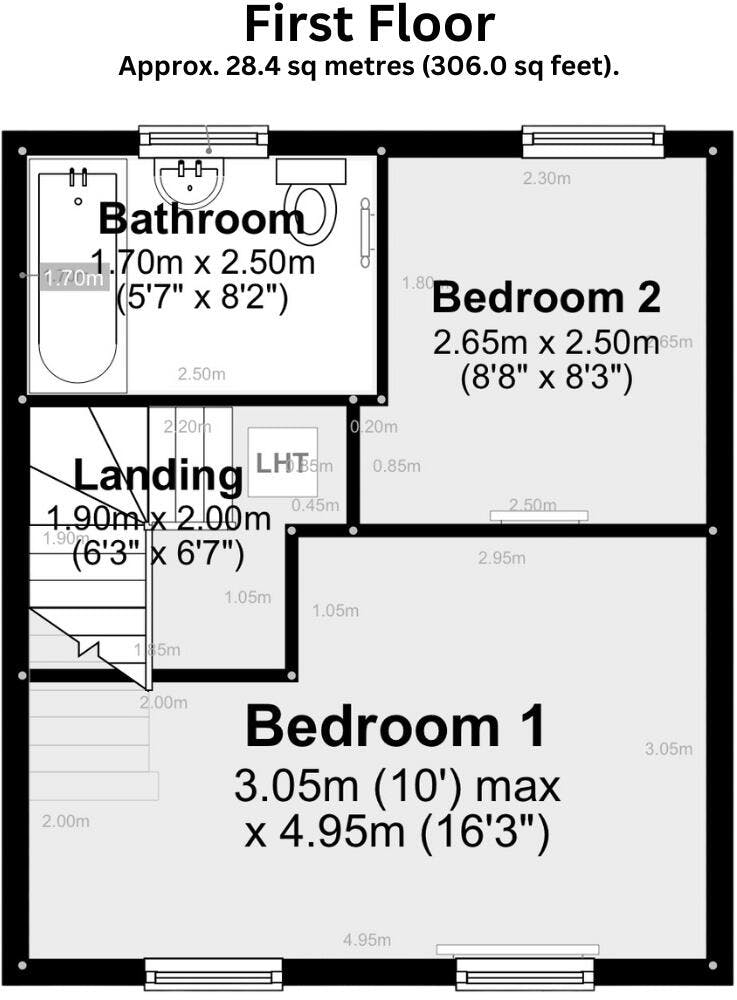1 OF 10
Eccleston road, Kirk Sandal, Doncaster, DN3
£132,950
Under offer
END OF TERRACE
2 beds
Key features
- Two bedrooms
- Large plot
- Off street parking for multiple vehicles
- A short drive from Doncaster City center
- Close to local amenities
- All our properties are available to view virtually, enquire below to book an online viewing

Full description
This end terrace sits on a decent size plot, with potential for extension it could be a fantastic opportunity. Step into the living room, where a double-glazed bay window welcomes natural light, creating a bright and inviting space. Fitted storage units add practicality and organization to this area.
Moving to the kitchen, you'll find fitted wooden cupboards with a marble-effect worktop. The kitchen overlooks the rear garden through two large double-glazed windows and the flooring is carpet tiles. A small porch to the rear offers additional space and a connection to the outdoor surroundings.
The bathroom features a three-piece mauve suite, adding a touch of retro charm to the home. Compromising of a sink, toilet, and bath with a shower overhead. White tiles cover the walls, vinyl flooring, and built-in storage.
Bedroom one boasts two double-glazed windows that offer views of the front street, and laminate flooring. Bedroom two, located at the back, provides tranquil views of the garden and adjacent fields, with built-in storage.
Externally, the property features a large driveway, ensuring ample parking space. The gated garden provides privacy and security, and multiple outhouses offer additional storage or workspace options.
With its distinct features and potential for improvement, this property invites you to explore the opportunities it holds for a personalized and functional living space.
Moving to the kitchen, you'll find fitted wooden cupboards with a marble-effect worktop. The kitchen overlooks the rear garden through two large double-glazed windows and the flooring is carpet tiles. A small porch to the rear offers additional space and a connection to the outdoor surroundings.
The bathroom features a three-piece mauve suite, adding a touch of retro charm to the home. Compromising of a sink, toilet, and bath with a shower overhead. White tiles cover the walls, vinyl flooring, and built-in storage.
Bedroom one boasts two double-glazed windows that offer views of the front street, and laminate flooring. Bedroom two, located at the back, provides tranquil views of the garden and adjacent fields, with built-in storage.
Externally, the property features a large driveway, ensuring ample parking space. The gated garden provides privacy and security, and multiple outhouses offer additional storage or workspace options.
With its distinct features and potential for improvement, this property invites you to explore the opportunities it holds for a personalized and functional living space.
Tenure: Ask agent
Council Tax Band: Ask agent
