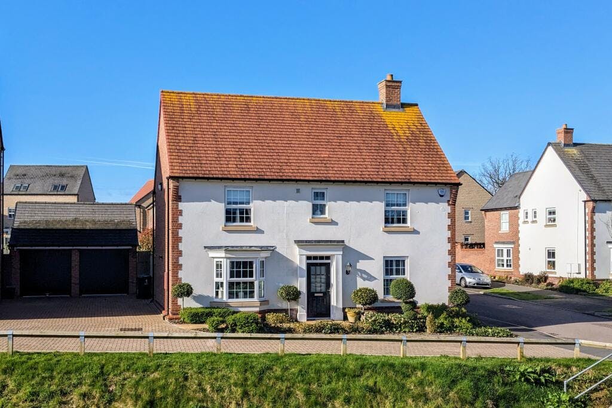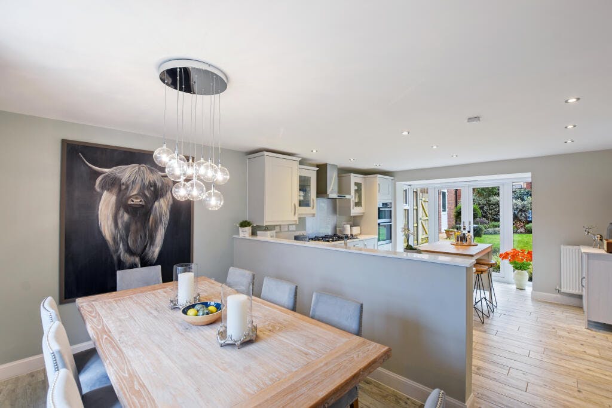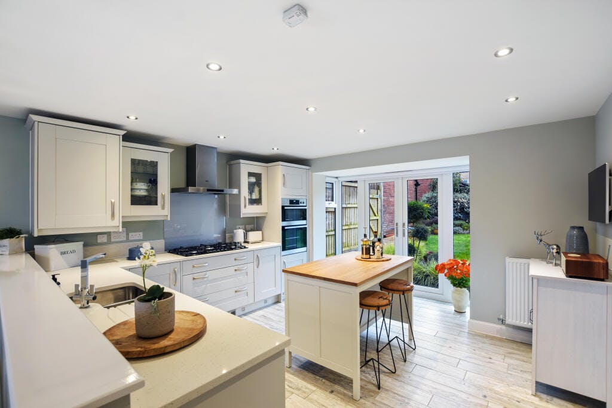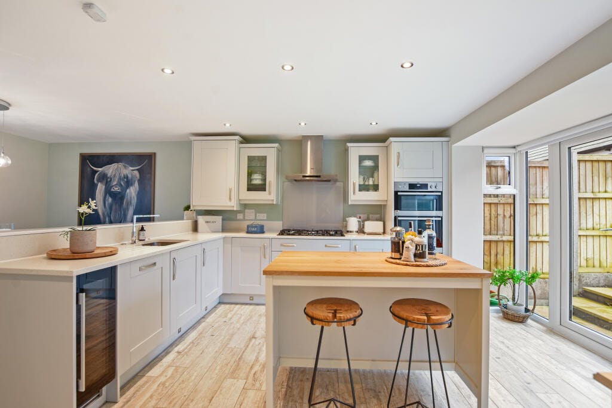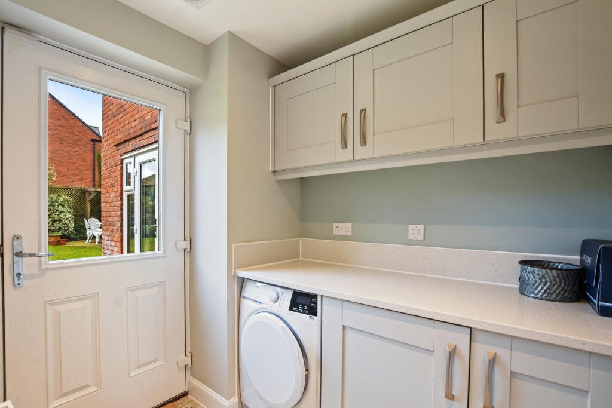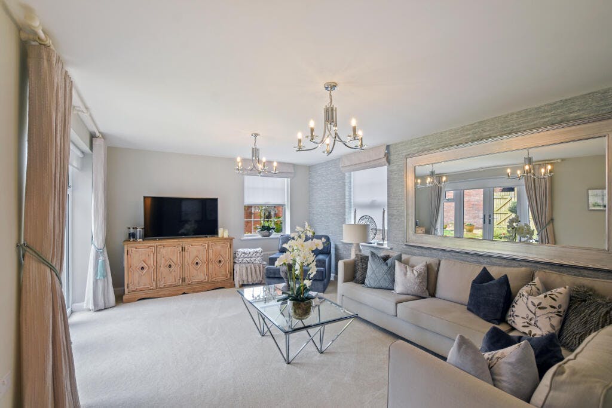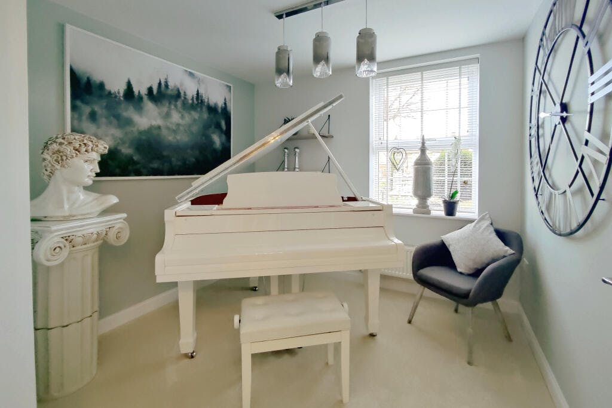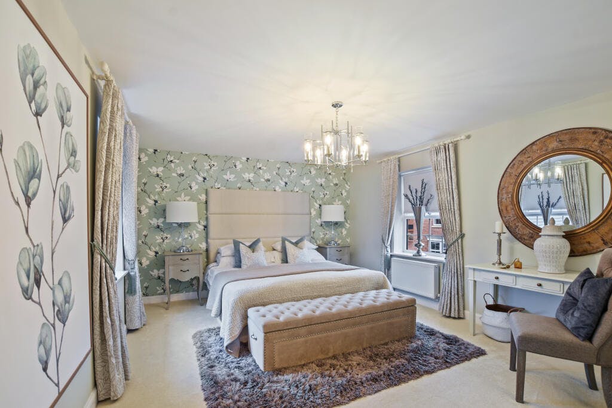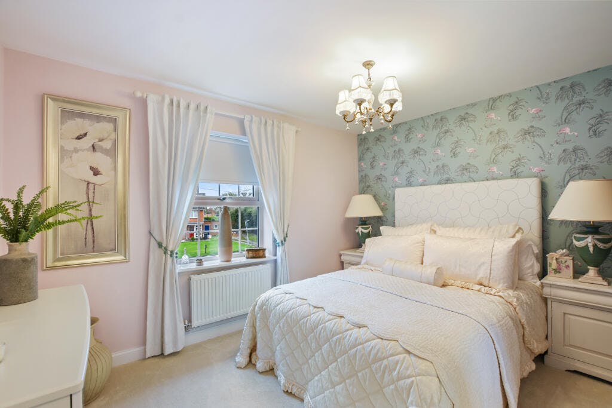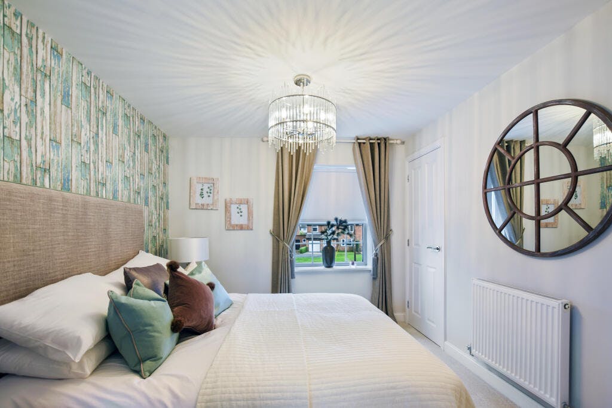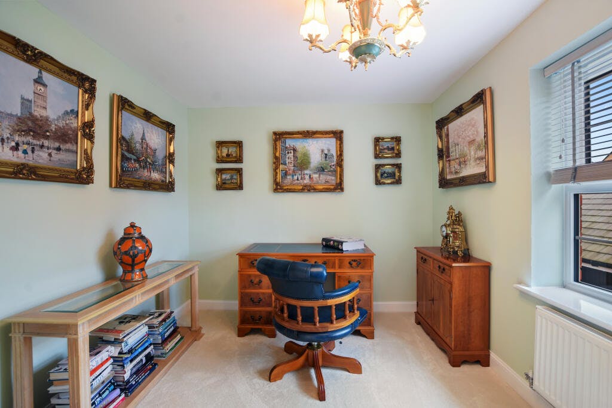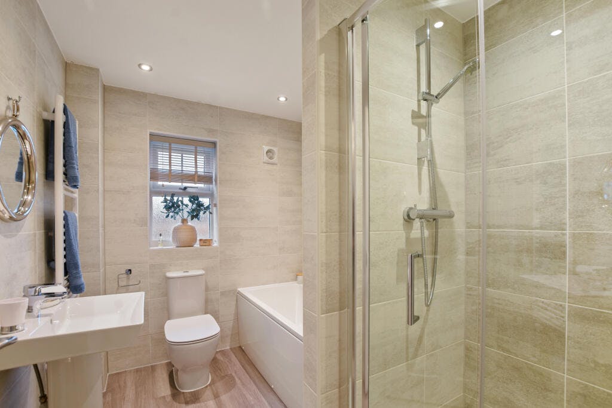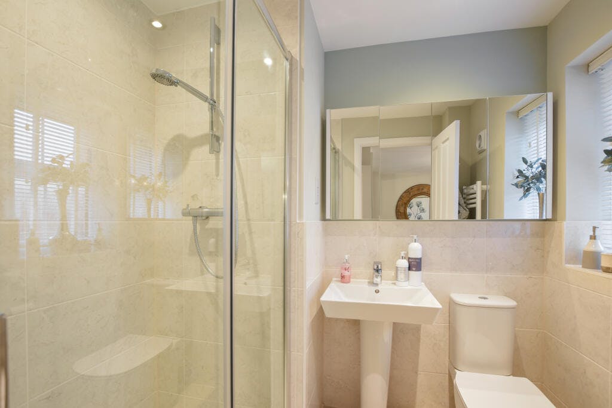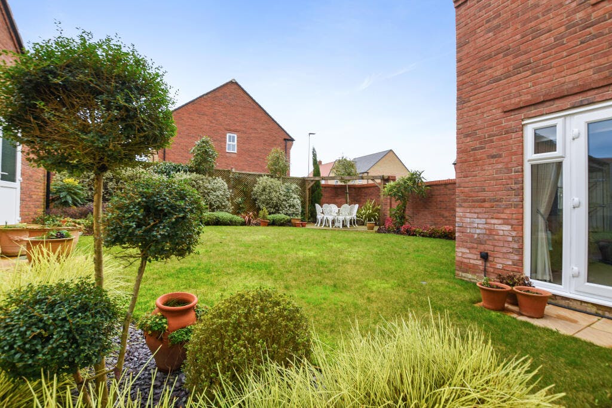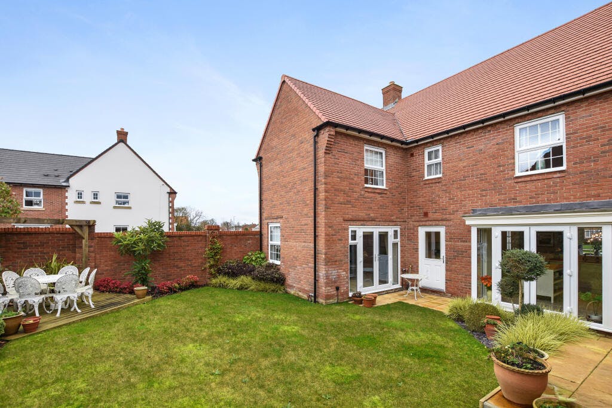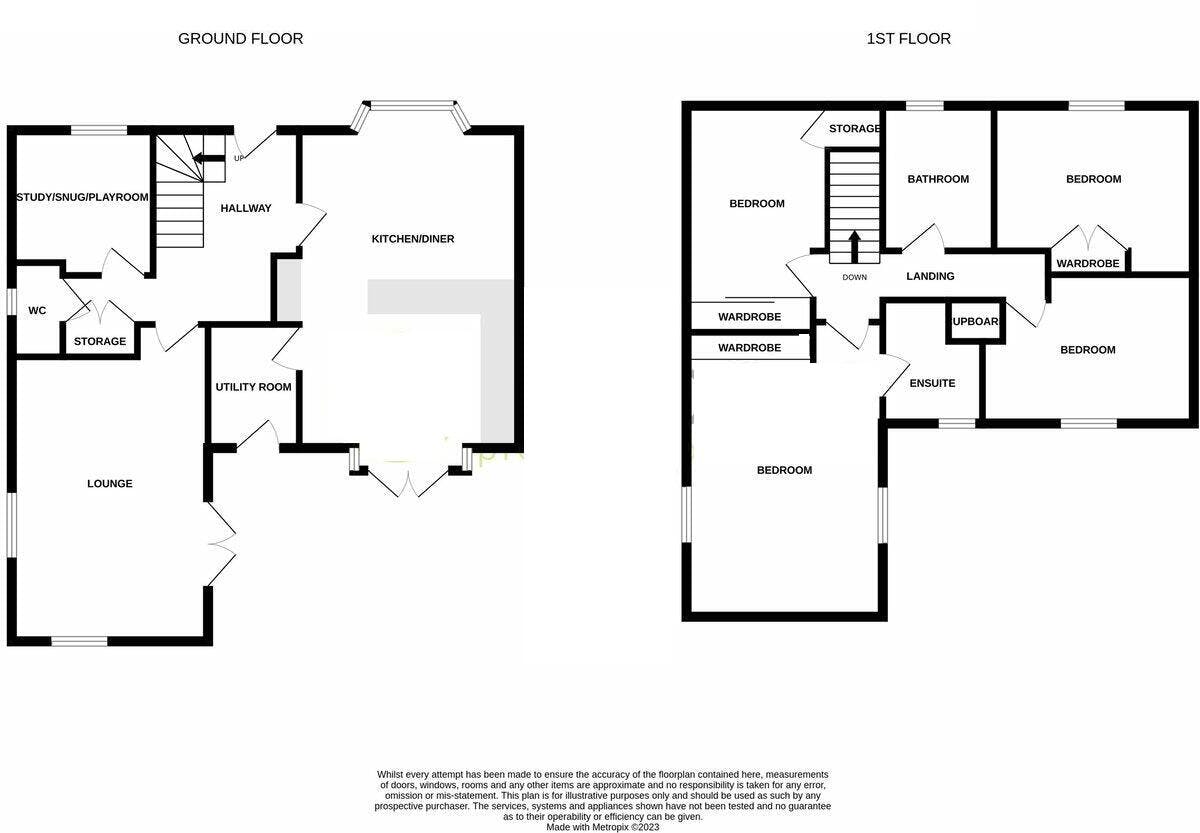1 OF 17
Waters Way, Halstead, Essex, CO9
£550,000
Sold STC
DETACHED
4 beds
FREEHOLD
Key features
- Four bedrooms
- Detached
- Ex show home
- Excellent condition throughout
- Garage and driveway
- Popular location
- Approx 4 years old
- Two reception rooms
- All our properties are available to view virtually, enquire below to book an online viewing

Full description
*Incredible condition. No onward chain. Excellent location* A large four bedroom detached house situated in the ever popular 'St Andrews Gate' development in Halstead. The property is the ex show home and is finished to an exceptionally high standard throughout. The property further benefits from two reception rooms, large kitchen/dining room, WC, four bedrooms, en-suite shower room and family bathroom. Externally there is a good sized rear garden, driveway and a garage.
St Andrews Gate is a small development built by David Wilson Homes approx 4 years ago and is situated within walking distance of Halstead High Street. Halstead is a bustling market town dating back to the 14th century with a wealth of history and character. It has a thriving high street offering a good range of leisure facilities, both independent and well known stores, boutiques, numerous restaurants and several pubs. It has three primary schools, a secondary school (Ramsey Academy) and Hedingham School which is approx 4 miles away. For the commuter there are railway stations located in Sudbury, to the North and Braintree to the South, Stansted airport is also approximately 25 miles away, plus links to both the A12 and A120.
Entrance Hallway
WC - 6'4" x 3'1" (1.93m x 0.94m)
Living Room - 18'5" x 12'2" (5.61m x 3.71m)
Kitchen/Dining Room - 13'11" x 15'9" (4.24m x 4.80m)
Utility Room - 6'5" x 5'3" (1.96m x 1.60m)
Family Room/Study - 13'5" x 9'7" (4.09m x 2.92m)
First Floor Landing
Bedroom 1 - 17'5" x 12'2" (5.31m x 3.71m)
En-Suite - 5'7" x 6'10" (1.70m x 2.08m)
Bedroom 2 - 14'6" x 9'3" (4.42m x 2.82m)
Bedroom 3 - 11'5" x 10'9" (3.48m x 3.28m)
Bedroom 4 - 13'4" x 8'10" (4.06m x 2.69m)
Family Bathroom - 8'10" x 6'7" (2.69m x 2.01m)
Please note there is an estate maintenance charge of around £250 per year.
Material Information
Broadband & mobile signal - Ultrafast broadband up to 110mbps. Good signal with EE, Vodafone, O2 and Three
Electric - Mains
Water and drainage - Mains
Heating - Mains gas
Construction type - Standard
Flood/erosion risk - None
Nearby planning applications that may effect property - None
St Andrews Gate is a small development built by David Wilson Homes approx 4 years ago and is situated within walking distance of Halstead High Street. Halstead is a bustling market town dating back to the 14th century with a wealth of history and character. It has a thriving high street offering a good range of leisure facilities, both independent and well known stores, boutiques, numerous restaurants and several pubs. It has three primary schools, a secondary school (Ramsey Academy) and Hedingham School which is approx 4 miles away. For the commuter there are railway stations located in Sudbury, to the North and Braintree to the South, Stansted airport is also approximately 25 miles away, plus links to both the A12 and A120.
Entrance Hallway
WC - 6'4" x 3'1" (1.93m x 0.94m)
Living Room - 18'5" x 12'2" (5.61m x 3.71m)
Kitchen/Dining Room - 13'11" x 15'9" (4.24m x 4.80m)
Utility Room - 6'5" x 5'3" (1.96m x 1.60m)
Family Room/Study - 13'5" x 9'7" (4.09m x 2.92m)
First Floor Landing
Bedroom 1 - 17'5" x 12'2" (5.31m x 3.71m)
En-Suite - 5'7" x 6'10" (1.70m x 2.08m)
Bedroom 2 - 14'6" x 9'3" (4.42m x 2.82m)
Bedroom 3 - 11'5" x 10'9" (3.48m x 3.28m)
Bedroom 4 - 13'4" x 8'10" (4.06m x 2.69m)
Family Bathroom - 8'10" x 6'7" (2.69m x 2.01m)
Please note there is an estate maintenance charge of around £250 per year.
Material Information
Broadband & mobile signal - Ultrafast broadband up to 110mbps. Good signal with EE, Vodafone, O2 and Three
Electric - Mains
Water and drainage - Mains
Heating - Mains gas
Construction type - Standard
Flood/erosion risk - None
Nearby planning applications that may effect property - None
Tenure: Freehold
Council Tax Band: F
