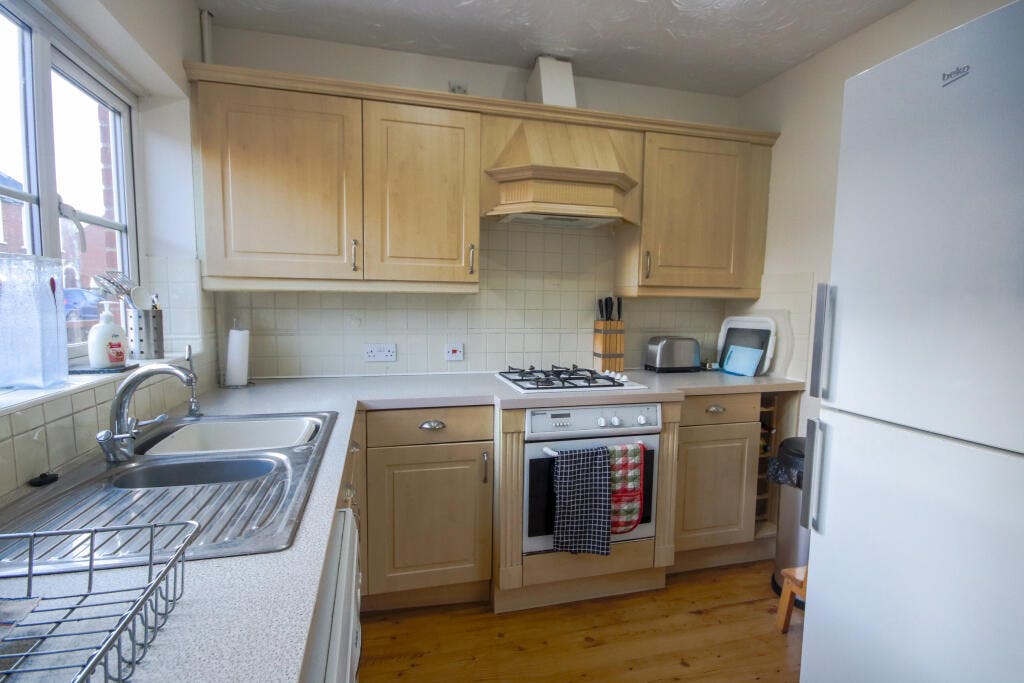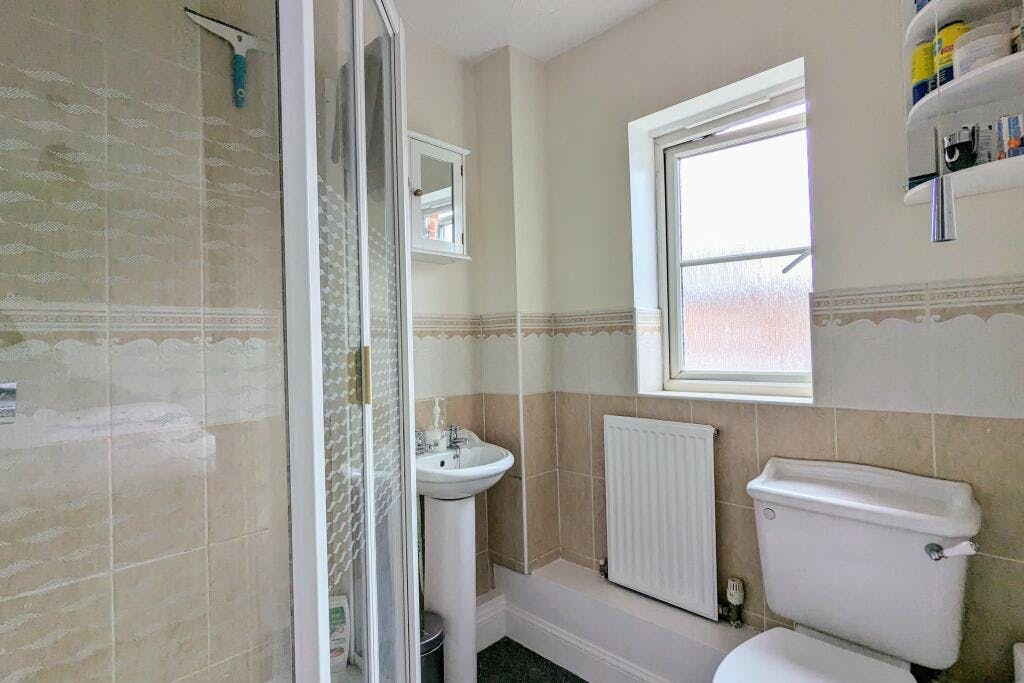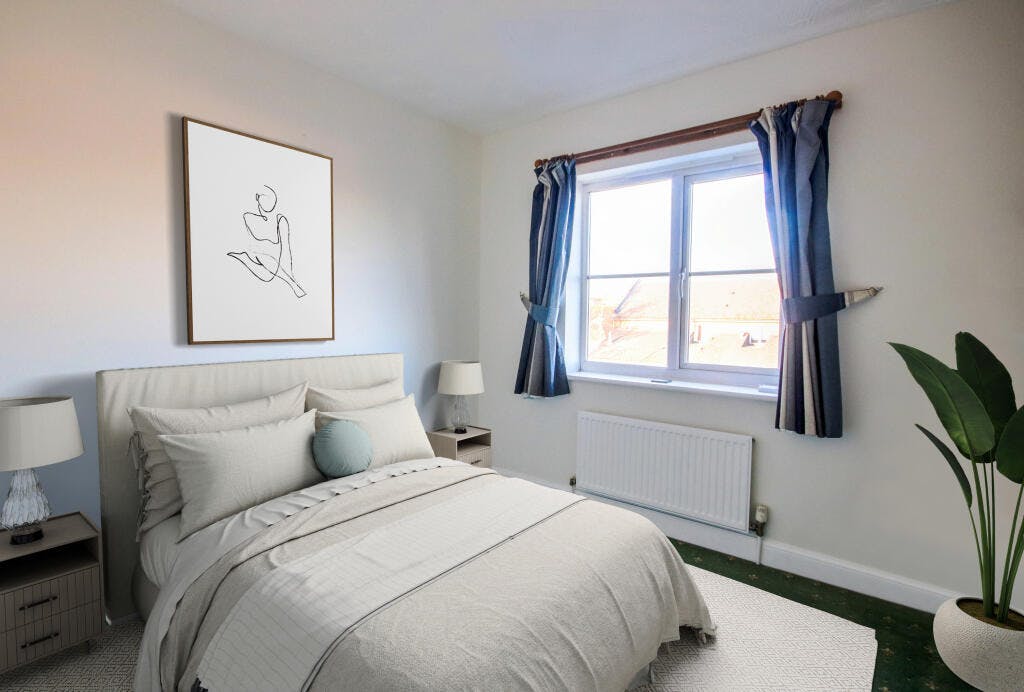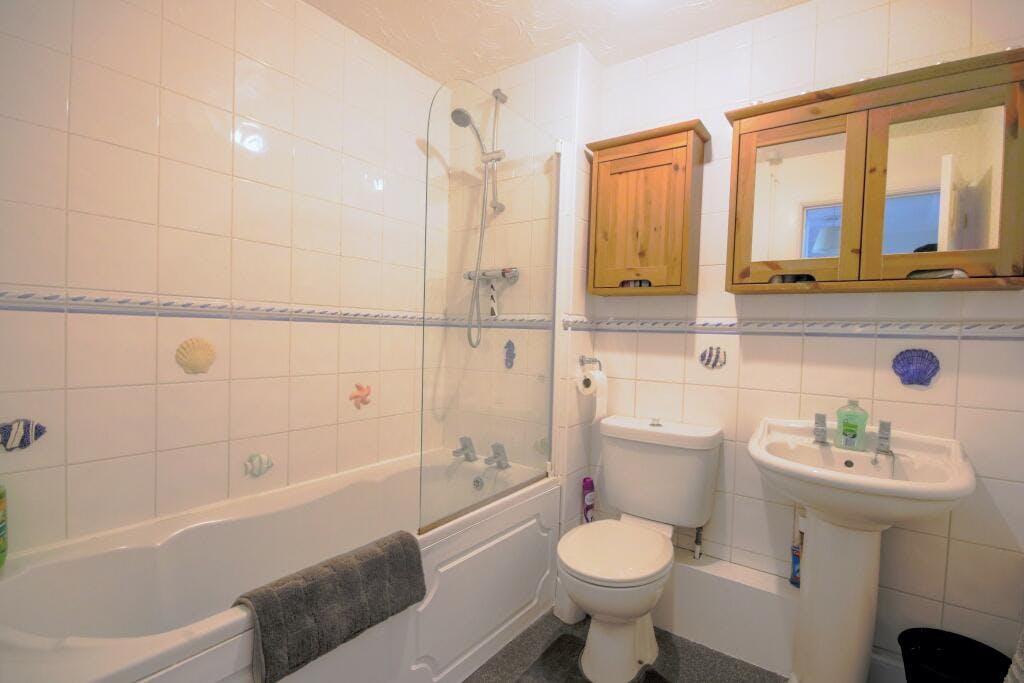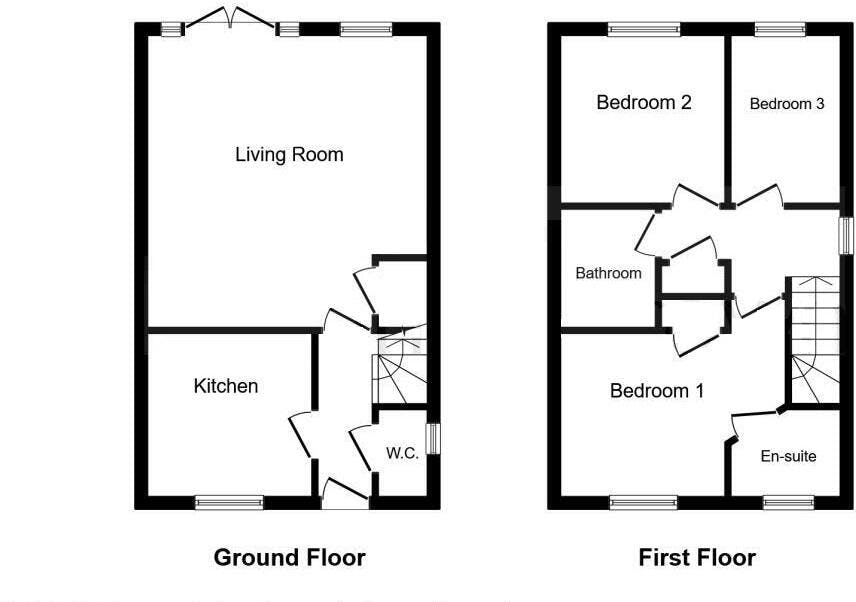1 OF 14
Kings Road, Halstead, Essex, CO9
£270,000
Sold STC
END OF TERRACE
3 beds
FREEHOLD
Key features
- No chain
- End of terrace
- Central Halstead
- Near to doctors and High Street
- Parking for 2 cars
- Three bedrooms
- Living/dining room
- Rental potential - £1300pcm
- All our properties are available to view virtually, enquire below to book an online viewing

Full description
A three bedroom, end of terrace, house situated in the heart of Halstead. The property has been decorated throughout and includes a large living/dining room, kitchen, WC, three bedrooms, en-suite shower room and bathroom. To the rear there's a good sized garden with a gate leading to the parking area. The house also has a large loft area which could be converted subject to planning.
The property is positioned in the centre of Halstead, very close to the doctors and near the thriving high street which offers a good range of amenities, pubs and restaurants. Halstead has three primary schools and a secondary school, all near to the property. For commuters there is Braintree and Sudbury mainline railway station, both within approx 20 mins drive.
Entrance hallway
WC
Kitchen - 8'11 x 8'10
Living/dining room - 15'6 (max) x 15'2
First floor landing
Bedroom 1 - 12'2 (max) x 8'3
En-suite shower room
Bedroom 2 - 9'1 x 8'1
Bedroom 3 - 7'6 x 6'1
Bathroom
Agents note - Some of the photos have been virtually staged.
Material Information
Broadband & mobile signal - Superfast broadband up to 80mbps. Good signal with EE, Vodafone, O2 and Three
Electric - Mains
Water and drainage - Mains
Heating - Mains gas
Construction type - Standard
Flood/erosion risk - None
Nearby planning applications that may effect property - None
The property is positioned in the centre of Halstead, very close to the doctors and near the thriving high street which offers a good range of amenities, pubs and restaurants. Halstead has three primary schools and a secondary school, all near to the property. For commuters there is Braintree and Sudbury mainline railway station, both within approx 20 mins drive.
Entrance hallway
WC
Kitchen - 8'11 x 8'10
Living/dining room - 15'6 (max) x 15'2
First floor landing
Bedroom 1 - 12'2 (max) x 8'3
En-suite shower room
Bedroom 2 - 9'1 x 8'1
Bedroom 3 - 7'6 x 6'1
Bathroom
Agents note - Some of the photos have been virtually staged.
Material Information
Broadband & mobile signal - Superfast broadband up to 80mbps. Good signal with EE, Vodafone, O2 and Three
Electric - Mains
Water and drainage - Mains
Heating - Mains gas
Construction type - Standard
Flood/erosion risk - None
Nearby planning applications that may effect property - None
Tenure: Freehold
Council Tax Band: C




