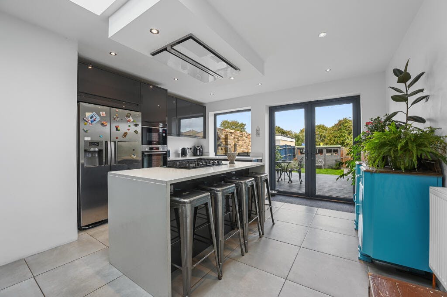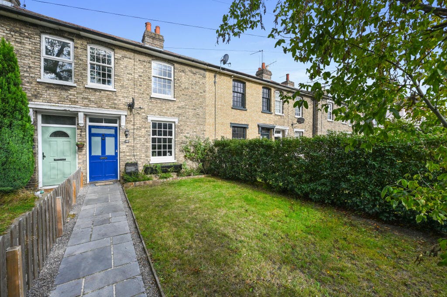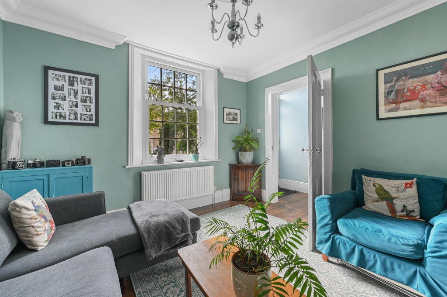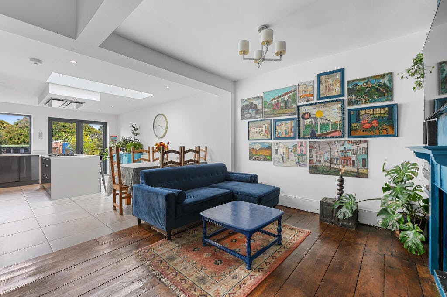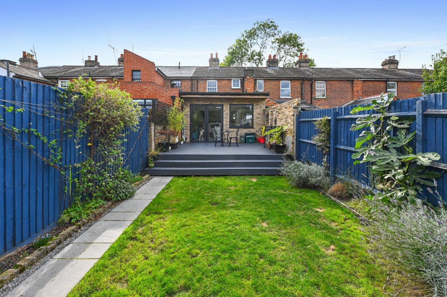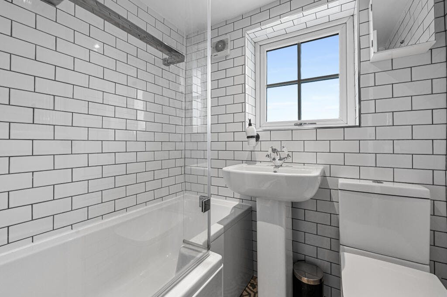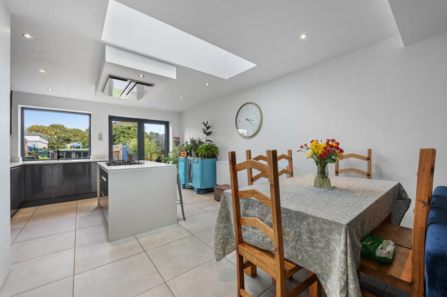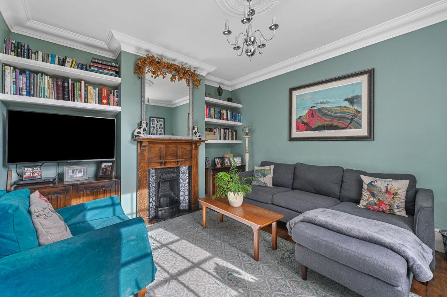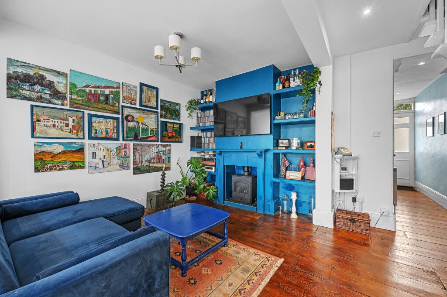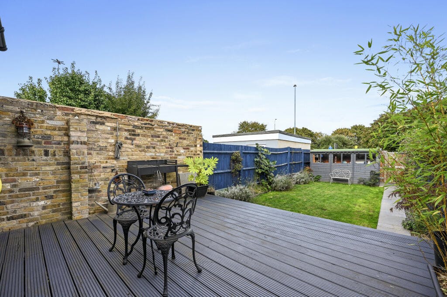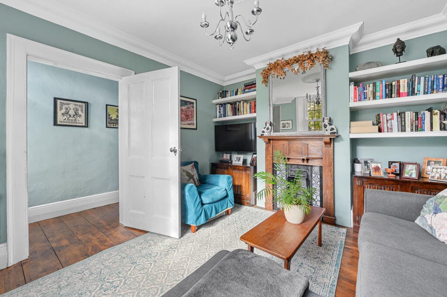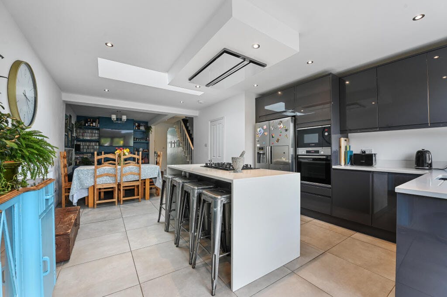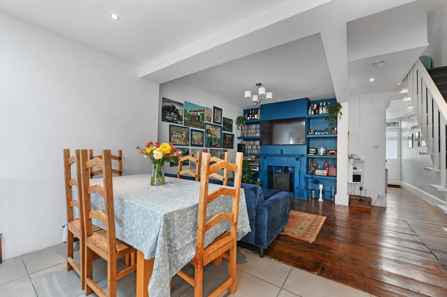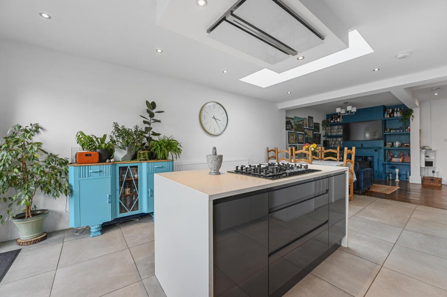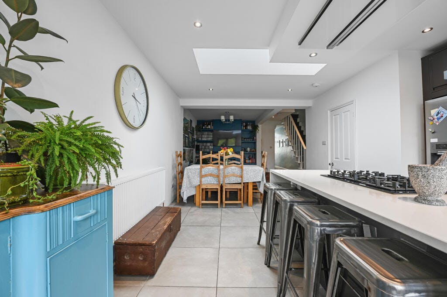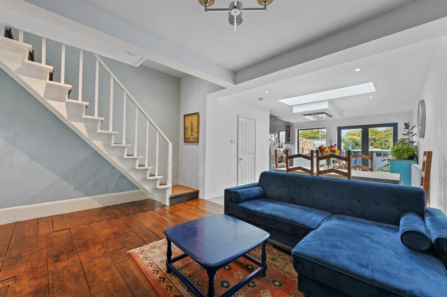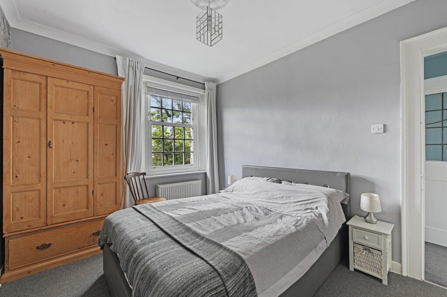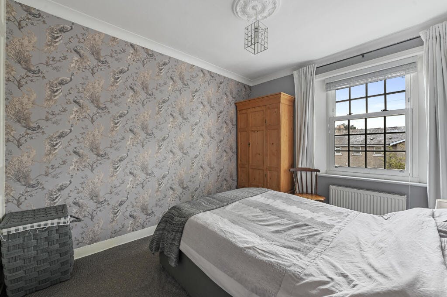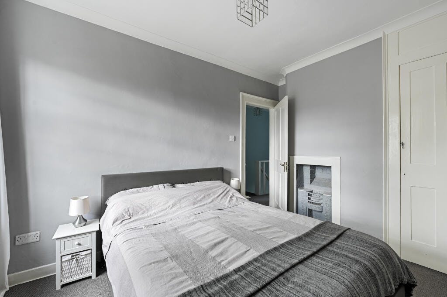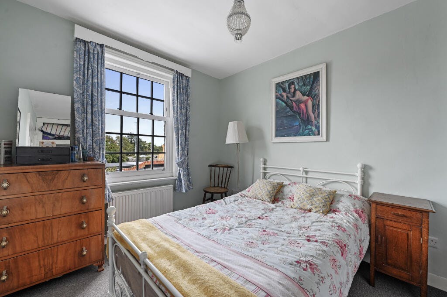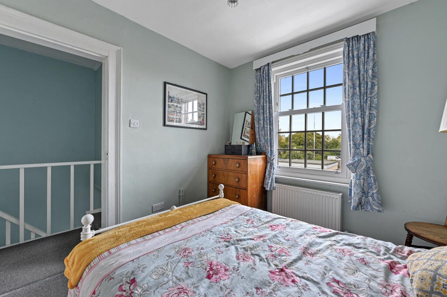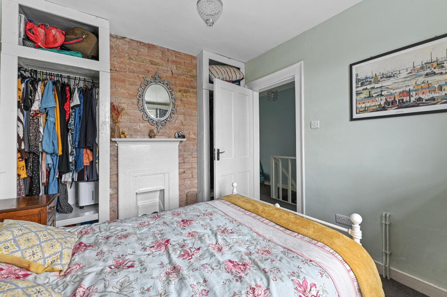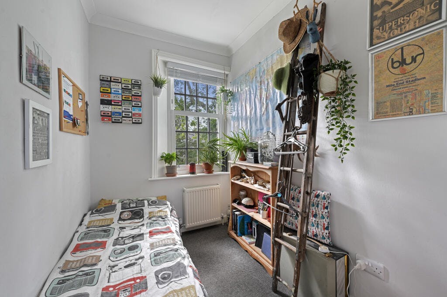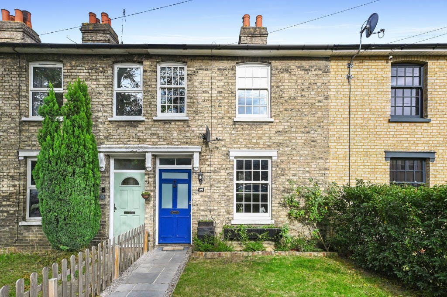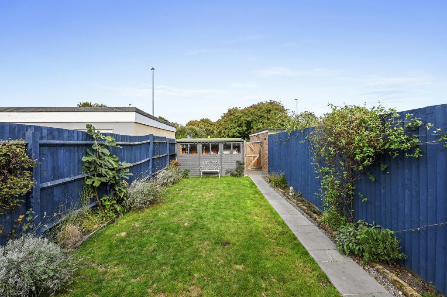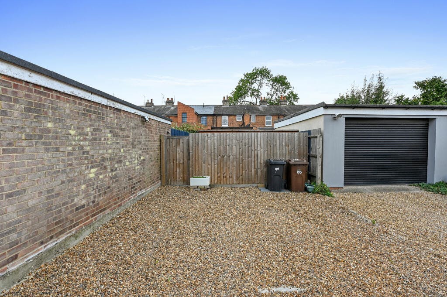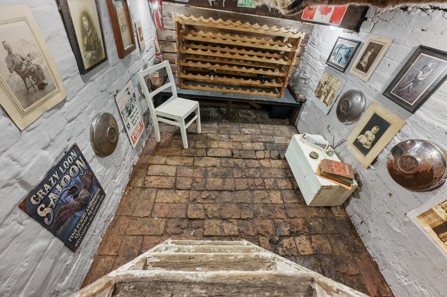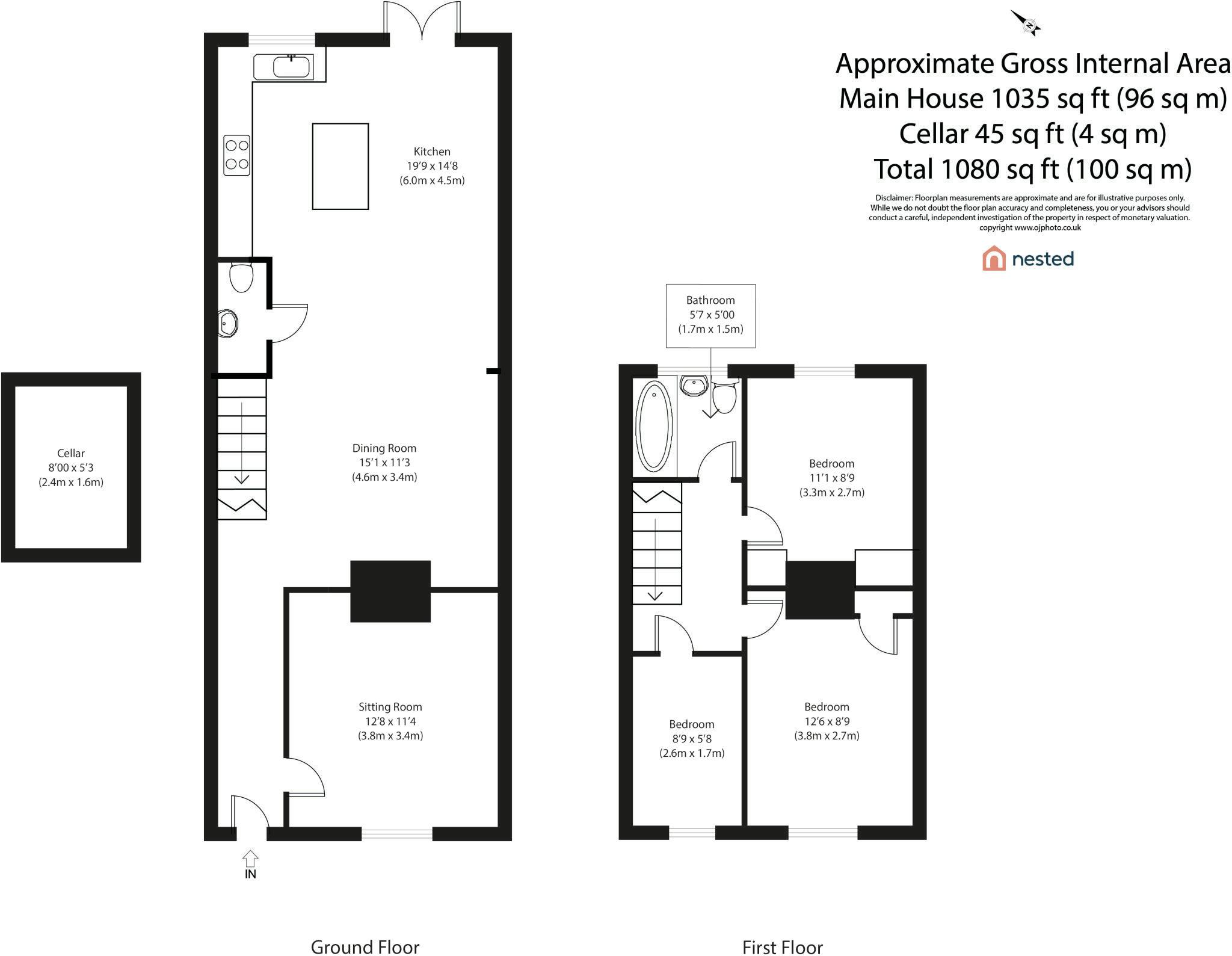1 OF 28
Baddow Road, Chelmsford, Essex, CM2
£450,000
Under offer
TERRACED
3 beds
Key features
- Close proximity to Chelmsford City Centre
- Beautiful bathroom
- Meticulously renovated
- Off street parking
- Abundance of character
- Contemporary living
- Generous sized garden
- High specification kitchen
- Period features
- Stylishly presented throughout
- All our properties are available to view virtually, enquire below to book an online viewing

Full description
A fabulous Victorian three bedroom mid-terraced house, meticulously renovated over the last few years whilst thoughtfully retaining an abundance of period features. The current owners have a real sense of style, sensitively combining charm with a contemporary feel throughout, showcased by the stunning extended open-plan kitchen/family room all conveniently positioned within close proximity to Chelmsford City Centre.
Beautifully presented throughout, to the ground floor the property consists of an entrance hallway, sitting room to front aspect, cloakroom, cellar as well as an extended open plan-kitchen/family room incorporating a spacious dining area/secondary reception room-perfect for entertaining. The first floor provides three bedrooms and a modern bathroom.
The entrance hall featuring attractive wooden floorboards provides access to the sitting room and open-plan family room.
The charming sitting room to front aspect benefits from a pretty feature fireplace complimented by a seamless continuation of wooden floorboards, cornicing and central ceiling rose.
Nestled behind is the open-plan family room commencing with an impressive living space with stairs leading to first floor landing. This is currently used as a secondary reception room which includes another feature fireplace with gas stove and more elegant wood flooring. Neatly tucked way is a cloakroom with low-level WC, wash hand basin and space and plumbing for washing machine. To rear, the kitchen/breakfast area includes a range of base and eye level units, Quartz work-surfaces and central island (extra seating/bar stools underneath), gas hob with overhead extractor fan, separate integral Bosh oven and microwave, sink with mixer tap, space for fridge/freezer, space for dining table, tiled flooring and doors leading to garden.
The first floor provides three bedrooms (two of which offering yet more delightful fireplaces), all positioned off the spacious landing, including a useful reading area and loft access.
The super family bathroom offers a three-piece white suite including panel enclosed bath with glass screen, low level WC and wash hand basin.
Outside The generous sized private rear garden commences with a decked area with the rest mainly laid to lawn including flower borders all neatly enclosed by brick and timber fencing. There are also two rear parking spaces as well as the additional front garden laid to lawn.
Location The property occupies a favoured position right in the heart of Chelmsford City Centre. Chelmsford itself combines the best brand name stores including John Lewis, with an abundance of small independent speciality shops and designer boutiques. There are an extensive range of bars and restaurants as well as a mainline station serving London Liverpool Street with an approximate journey time of thirty-five minutes.
Important Information
Services - We understand that mains water, drainage, gas and electricity are connected to the property.
Tenure - Freehold
Council Tax Band - C
EPC rating - C
Beautifully presented throughout, to the ground floor the property consists of an entrance hallway, sitting room to front aspect, cloakroom, cellar as well as an extended open plan-kitchen/family room incorporating a spacious dining area/secondary reception room-perfect for entertaining. The first floor provides three bedrooms and a modern bathroom.
The entrance hall featuring attractive wooden floorboards provides access to the sitting room and open-plan family room.
The charming sitting room to front aspect benefits from a pretty feature fireplace complimented by a seamless continuation of wooden floorboards, cornicing and central ceiling rose.
Nestled behind is the open-plan family room commencing with an impressive living space with stairs leading to first floor landing. This is currently used as a secondary reception room which includes another feature fireplace with gas stove and more elegant wood flooring. Neatly tucked way is a cloakroom with low-level WC, wash hand basin and space and plumbing for washing machine. To rear, the kitchen/breakfast area includes a range of base and eye level units, Quartz work-surfaces and central island (extra seating/bar stools underneath), gas hob with overhead extractor fan, separate integral Bosh oven and microwave, sink with mixer tap, space for fridge/freezer, space for dining table, tiled flooring and doors leading to garden.
The first floor provides three bedrooms (two of which offering yet more delightful fireplaces), all positioned off the spacious landing, including a useful reading area and loft access.
The super family bathroom offers a three-piece white suite including panel enclosed bath with glass screen, low level WC and wash hand basin.
Outside The generous sized private rear garden commences with a decked area with the rest mainly laid to lawn including flower borders all neatly enclosed by brick and timber fencing. There are also two rear parking spaces as well as the additional front garden laid to lawn.
Location The property occupies a favoured position right in the heart of Chelmsford City Centre. Chelmsford itself combines the best brand name stores including John Lewis, with an abundance of small independent speciality shops and designer boutiques. There are an extensive range of bars and restaurants as well as a mainline station serving London Liverpool Street with an approximate journey time of thirty-five minutes.
Important Information
Services - We understand that mains water, drainage, gas and electricity are connected to the property.
Tenure - Freehold
Council Tax Band - C
EPC rating - C
Tenure: Ask agent
Council Tax Band: Ask agent
