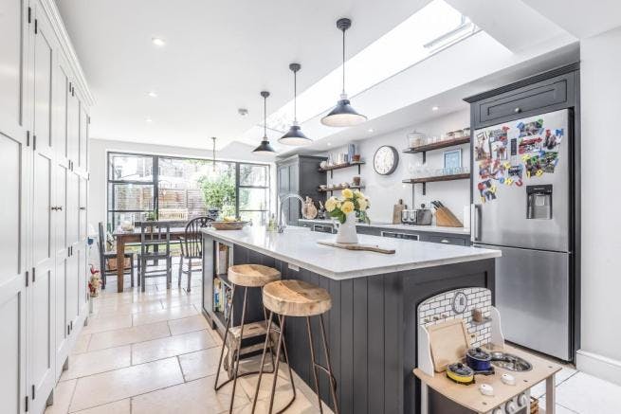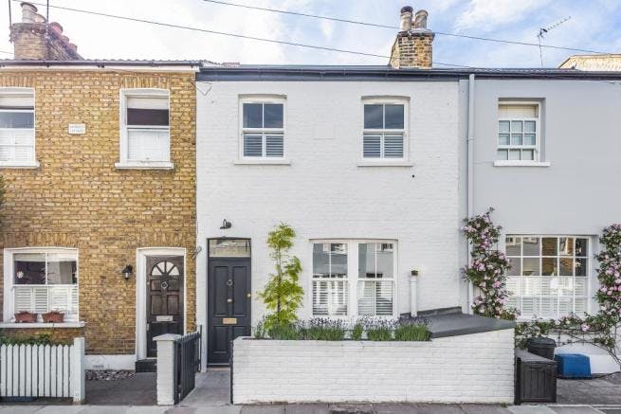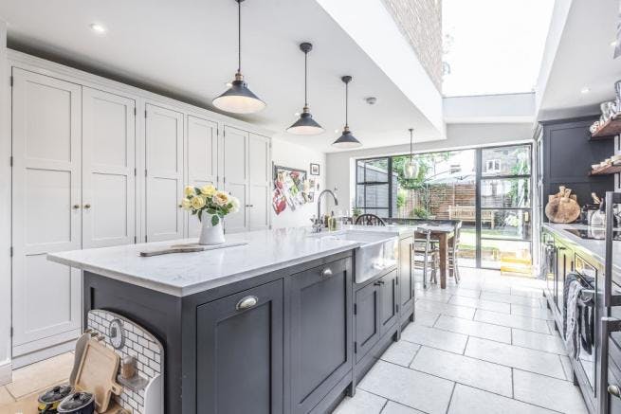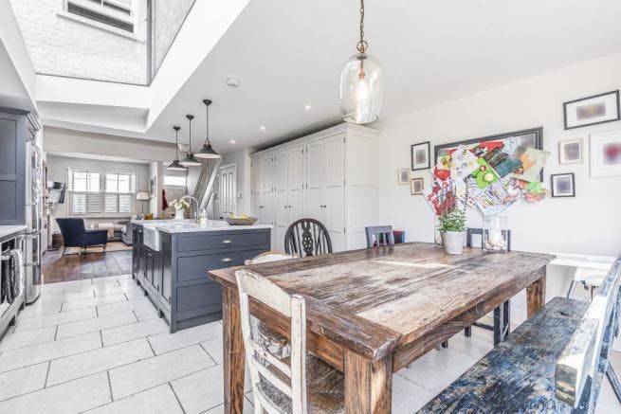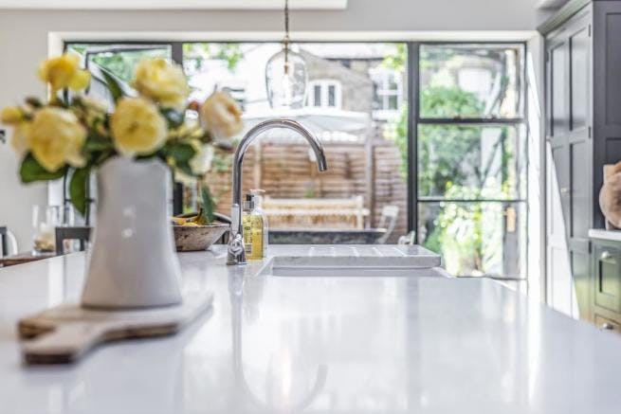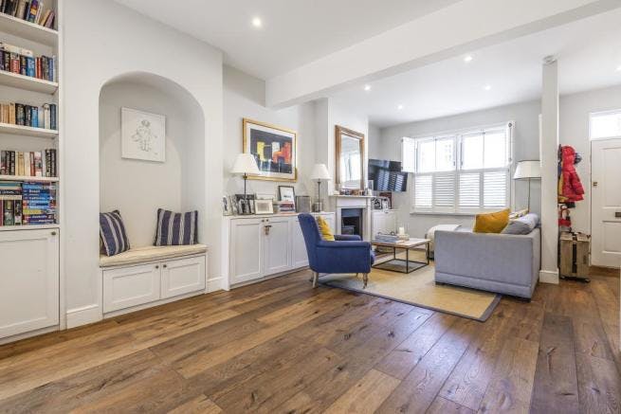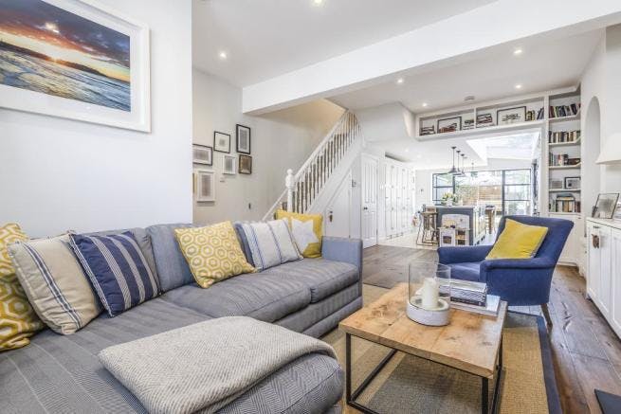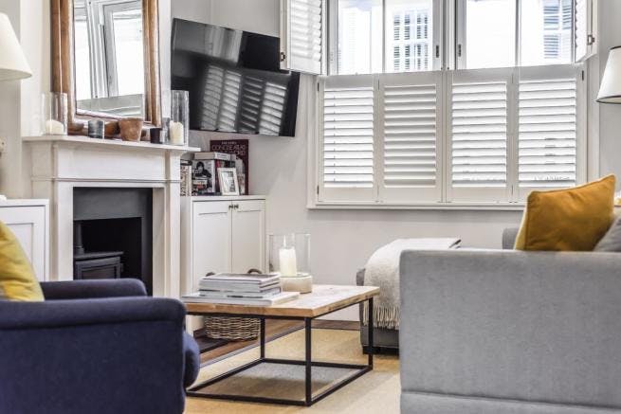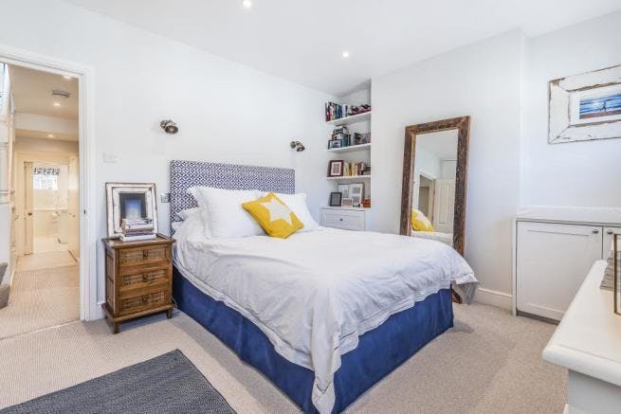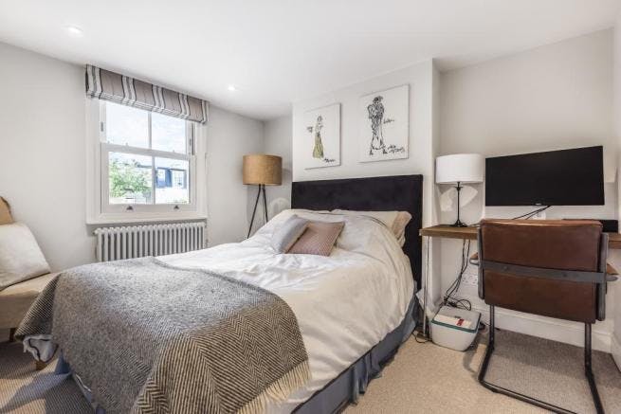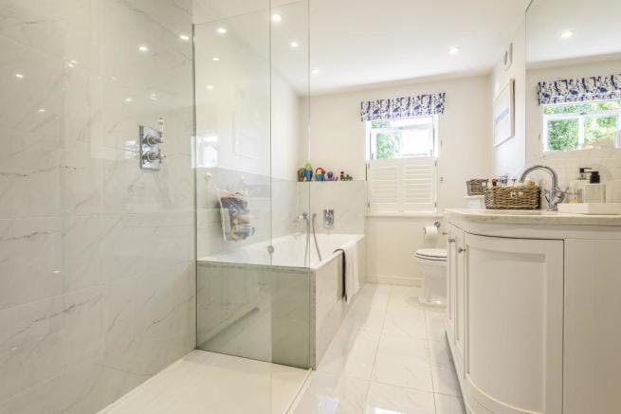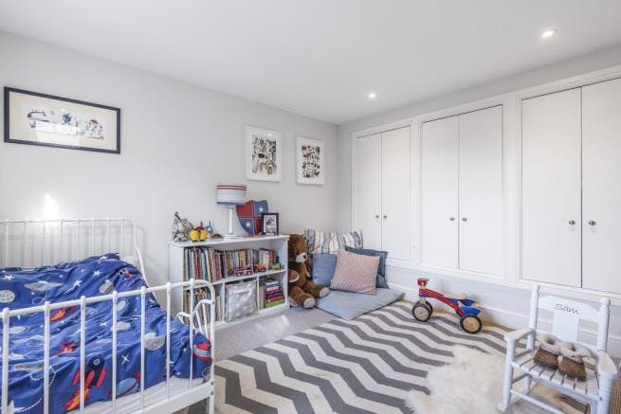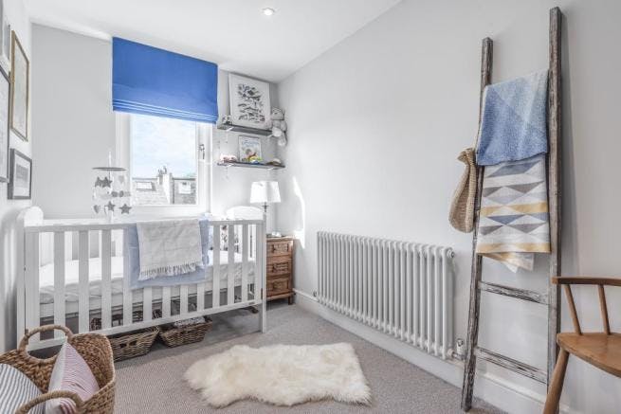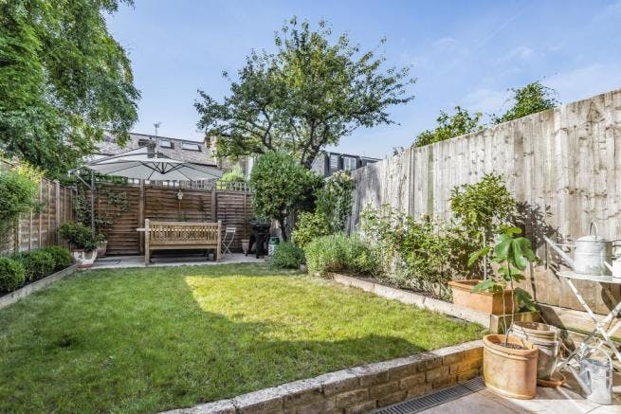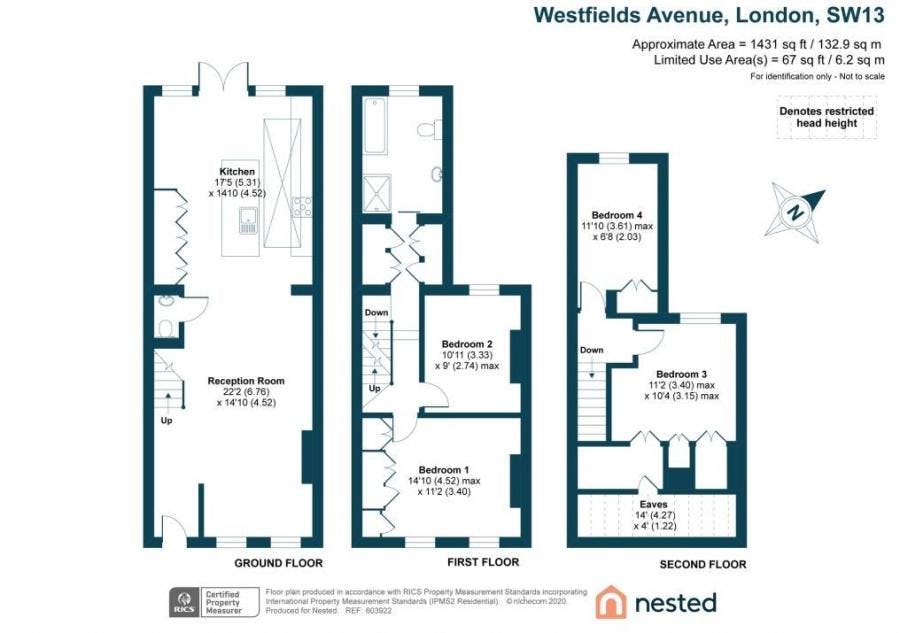1 OF 15
Westfields Avenue, London
£1,395,000
Under offer
TERRACED
4 beds
Key features
- Extended Cottage Style Terraced Property
- 4 Bedrooms, 1 Bathroom, 1 WC
- Stunning Open Plan Reception/Bespoke Kitchen/Diner
- Recently fully redeveloped to very high standard
- Wood Flooring and Shuttered Windows
- Within Barnes Primary catchment
- Minutes from the Thames, Barnes Pond & Richmond Park
- 1431 sq ft / 132.9 sq m
- All our properties are available to view virtually, enquire below to book an online viewing

Full description
Comments from the owner:
What do you love most about your home?
We rebuilt the house from the ground up in 2017, keeping the original period front wall and not much else. We built it for our family to live so everything is a high quality, thermally efficient build and top spec finish. We love it all but the kitchen with its big sky light is our favourite place, especially when the doors are open out to our sunny garden. We also included some clever design features, including smart storage options and a plumbed 4th bedroom so it can be easily turned in to a second family bathroom if required.
Why are you moving?
In many ways we don't want to move! But for personal reasons we've decided to move out of London.
What do you love about the area?
We are in the catchment area of Barnes Primary - one of the top primary schools in the country. Not only does that guarantee a great education for the kids but it also creates a real local community in the street and surrounding area. We have lovely neighbours and have never known so many great people in a place we've lived. We are minutes away from the Thames, Barnes Pond and Richmond Park so you get the best of city and outdoor life. Our local, the White Hart, is arguably the best pub in London and located just around the corner on White Hart Lane along with shops and great cafes.
Property description:
Effortlessly blending a perfect mixture of period elegance and modern style, the property offers light and spacious accommodation comprising; entrance leading into the open plan dual aspect reception/kitchen diner, with shuttered windows to the front aspect, cast iron feature fireplace, inbuilt storage, and ample space for relaxing and entertaining. Flowing through to the rear of the property, the well equipped open plan kitchen/diner is flooded with natural light from a large overhead skylight, and full width windows and doors onto the garden. The kitchen area itself comprises a sleek range of wall, base and inbuilt storage units with work surfaces and central island incorporating inset butler sink unit, hob with overhead extractor, electric oven, and further space for appliances. To the first floor and second floors, there are four well proportioned bedrooms, with shuttered windows to the front aspect rooms, plus a family bathroom with stylish bath suite, separate walk-in shower unit and elegant tiling. The property is conveniently located within a short distance of Barnes Bridge and Barnes station, as well as numerous regular bus routes providing exceptional cross-London links. The area is also well served by an array of fashionable shops, cafes, bars and restaurants, with the beautiful open spaces of the London Wetland Centre, the banks of the River Thames, and Richmond Park also within easy reach.
Viewings are strongly recommended.
This property is owned by an employee of Nextday Property Ltd, trading as Nested
